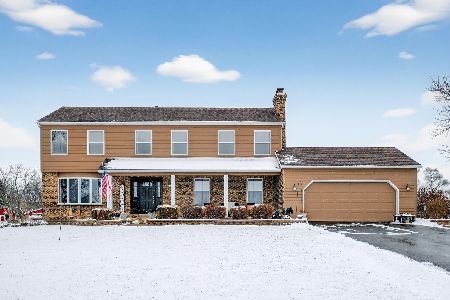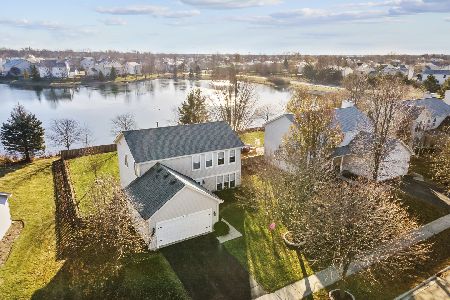2562 Wild Dunes Circle, Aurora, Illinois 60503
$281,000
|
Sold
|
|
| Status: | Closed |
| Sqft: | 1,668 |
| Cost/Sqft: | $168 |
| Beds: | 4 |
| Baths: | 3 |
| Year Built: | 2000 |
| Property Taxes: | $6,029 |
| Days On Market: | 2794 |
| Lot Size: | 0,25 |
Description
Meticulously maintained and upgraded 4-bedroom home in highly acclaimed Oswego school district 308! Entertaining's a breeze in the upgraded kitchen equipped with newer stainless steel appliances and beautiful granite counter tops. Desirable open floor plan flows into the family room with gorgeous waterfront views. Relax and enjoy this summer in your private, fenced backyard with brick paver patio. Retreat upstairs to a relaxing master bedroom with an en suite bath. Convenient 2nd floor laundry has HE washer/dryer. 3 generously-sized additional bedrooms have overhead lighting and ceiling fans. Head on down to the newly finished basement with high-end flooring and plenty of extra storage space. Summer fun awaits at the neighborhood pool and clubhouse!
Property Specifics
| Single Family | |
| — | |
| — | |
| 2000 | |
| Partial | |
| GRAHAM | |
| Yes | |
| 0.25 |
| Will | |
| Lakewood Valley | |
| 545 / Annual | |
| None | |
| Public | |
| Sewer-Storm | |
| 09964885 | |
| 0701072110290000 |
Nearby Schools
| NAME: | DISTRICT: | DISTANCE: | |
|---|---|---|---|
|
Grade School
Wolfs Crossing Elementary School |
308 | — | |
|
Middle School
Bednarcik Junior High School |
308 | Not in DB | |
|
High School
Oswego East High School |
308 | Not in DB | |
Property History
| DATE: | EVENT: | PRICE: | SOURCE: |
|---|---|---|---|
| 23 Mar, 2011 | Sold | $170,000 | MRED MLS |
| 11 Feb, 2011 | Under contract | $171,700 | MRED MLS |
| 27 Jan, 2011 | Listed for sale | $171,700 | MRED MLS |
| 2 Aug, 2018 | Sold | $281,000 | MRED MLS |
| 4 Jun, 2018 | Under contract | $279,900 | MRED MLS |
| 29 May, 2018 | Listed for sale | $279,900 | MRED MLS |
| 24 Feb, 2023 | Sold | $372,900 | MRED MLS |
| 8 Jan, 2023 | Under contract | $369,900 | MRED MLS |
| 5 Jan, 2023 | Listed for sale | $369,900 | MRED MLS |
Room Specifics
Total Bedrooms: 4
Bedrooms Above Ground: 4
Bedrooms Below Ground: 0
Dimensions: —
Floor Type: —
Dimensions: —
Floor Type: —
Dimensions: —
Floor Type: —
Full Bathrooms: 3
Bathroom Amenities: —
Bathroom in Basement: 0
Rooms: Breakfast Room,Recreation Room
Basement Description: Finished,Crawl
Other Specifics
| 2 | |
| Concrete Perimeter | |
| Asphalt | |
| — | |
| Pond(s),Water View,Rear of Lot | |
| 69X144 | |
| — | |
| Full | |
| Vaulted/Cathedral Ceilings | |
| — | |
| Not in DB | |
| Clubhouse, Pool, Tennis Courts, Water Rights | |
| — | |
| — | |
| — |
Tax History
| Year | Property Taxes |
|---|---|
| 2011 | $5,887 |
| 2018 | $6,029 |
| 2023 | $6,584 |
Contact Agent
Nearby Similar Homes
Nearby Sold Comparables
Contact Agent
Listing Provided By
john greene, Realtor











