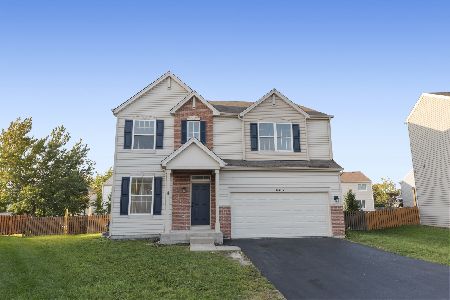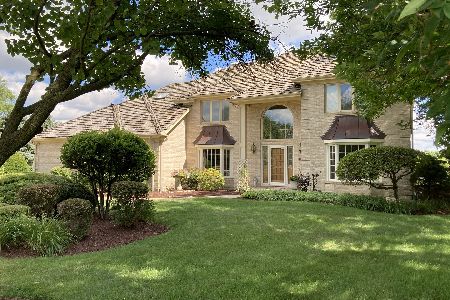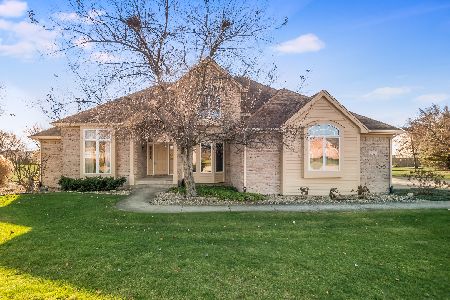25626 Plantation Road, Plainfield, Illinois 60586
$447,500
|
Sold
|
|
| Status: | Closed |
| Sqft: | 5,230 |
| Cost/Sqft: | $88 |
| Beds: | 4 |
| Baths: | 4 |
| Year Built: | 1997 |
| Property Taxes: | $11,889 |
| Days On Market: | 3571 |
| Lot Size: | 2,86 |
Description
This home will make you happy. Very comfortable and very happy. Enjoy amazing summers swimming in your pool, entertaining guests on your maintenance free deck or fishing in your backyard pond. Glorious architecture inside. Vaulted ceilings, arches, pillars, unique windows - all to make this a custom home with interest. Live and enjoy large open rooms, a floor plan that moves - all over 5200 Sq feet of space! Finished English Lower Level with Recreation room, fireplace, bath, office/flex space. Master Bedroom with sitting area and spa-like master bath! Grand Foyer with dazzling chandelier! Spacious kitchen with all Stainless Steel appliances, Solid Surface Corian counters, large island and pantry. Eat Breakfast and enjoy views to pool, pond, yard or talk to family gathered in 2 story Family room! Cul-de-Sac location makes this a 10! So many upgrades! New: Carpet, Roof/Gutters/Appliances/Water Heater/Ejector Pump/ Garage Doors - pride of ownership. Buy with Peace of mind!
Property Specifics
| Single Family | |
| — | |
| Traditional | |
| 1997 | |
| Full,English | |
| CUSTOM | |
| Yes | |
| 2.86 |
| Will | |
| Williamsburg | |
| 0 / Not Applicable | |
| None | |
| Private Well | |
| Septic-Private | |
| 09191581 | |
| 0603312050280000 |
Nearby Schools
| NAME: | DISTRICT: | DISTANCE: | |
|---|---|---|---|
|
Grade School
Ridge Elementary School |
202 | — | |
|
Middle School
Drauden Point Middle School |
202 | Not in DB | |
|
High School
Plainfield South High School |
202 | Not in DB | |
Property History
| DATE: | EVENT: | PRICE: | SOURCE: |
|---|---|---|---|
| 15 Jul, 2016 | Sold | $447,500 | MRED MLS |
| 11 May, 2016 | Under contract | $460,000 | MRED MLS |
| — | Last price change | $470,000 | MRED MLS |
| 11 Apr, 2016 | Listed for sale | $470,000 | MRED MLS |
Room Specifics
Total Bedrooms: 4
Bedrooms Above Ground: 4
Bedrooms Below Ground: 0
Dimensions: —
Floor Type: Carpet
Dimensions: —
Floor Type: Carpet
Dimensions: —
Floor Type: Carpet
Full Bathrooms: 4
Bathroom Amenities: Separate Shower,Double Sink,Garden Tub,Soaking Tub
Bathroom in Basement: 1
Rooms: Den,Eating Area,Exercise Room,Foyer,Office,Play Room,Recreation Room
Basement Description: Finished
Other Specifics
| 3 | |
| Concrete Perimeter | |
| Concrete,Circular,Side Drive | |
| Deck, Patio, Porch, In Ground Pool, Storms/Screens | |
| Cul-De-Sac,Fenced Yard,Landscaped,Pond(s),Water View | |
| 76X254X443X74X220X438X241 | |
| — | |
| Full | |
| Vaulted/Cathedral Ceilings, Heated Floors | |
| Range, Microwave, Dishwasher, Refrigerator, Washer, Dryer, Stainless Steel Appliance(s) | |
| Not in DB | |
| Sidewalks, Street Lights, Street Paved | |
| — | |
| — | |
| Wood Burning, Gas Log, Gas Starter |
Tax History
| Year | Property Taxes |
|---|---|
| 2016 | $11,889 |
Contact Agent
Nearby Similar Homes
Nearby Sold Comparables
Contact Agent
Listing Provided By
Keller Williams Infinity












