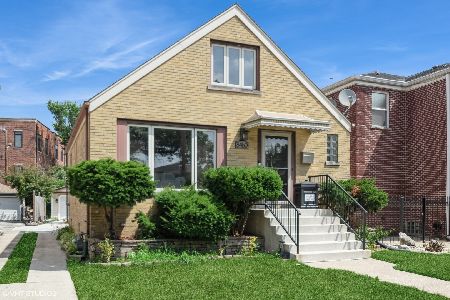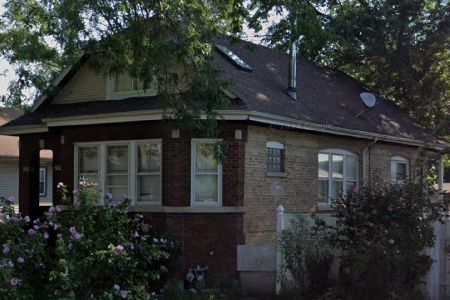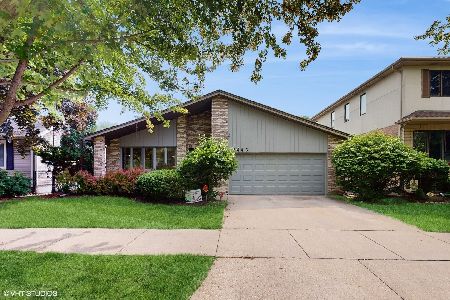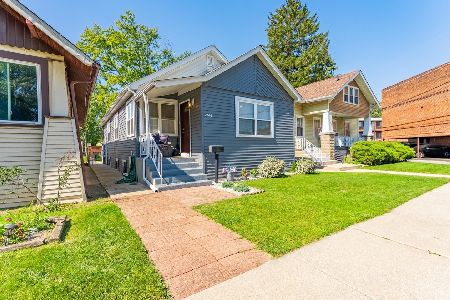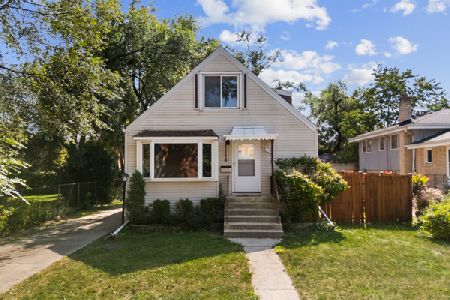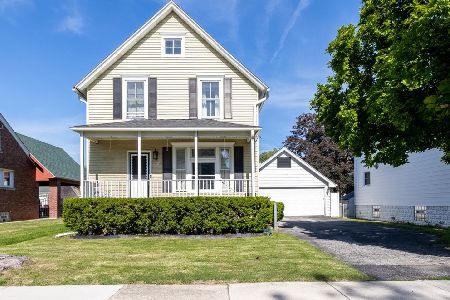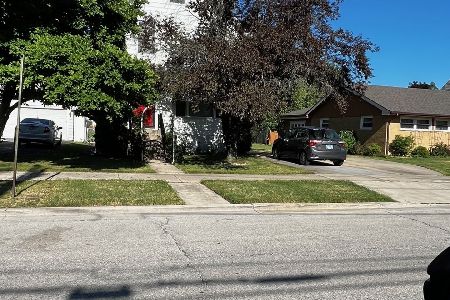2563 Oak Street, River Grove, Illinois 60171
$295,000
|
Sold
|
|
| Status: | Closed |
| Sqft: | 1,816 |
| Cost/Sqft: | $168 |
| Beds: | 3 |
| Baths: | 3 |
| Year Built: | 1922 |
| Property Taxes: | $4,820 |
| Days On Market: | 3371 |
| Lot Size: | 0,00 |
Description
ONE OF A KIND! Do not miss this outstanding opportunity to own this well maintained colonial in park like setting on oversized lot (3X25 feet combined lots). The whole house has been totally rehabbed from top to bottom within the past 15 years. Center entrance with stylish front door. Hardwood fl. and crown moldings throughout the first floor. LR w/marble fireplace opens up to a FR w/octagon windows. Formal DR w/access to covered patio. Remodeled kitchen w/built in pantry and semi-island comes fully applianced. 3 bedrooms on the 2nd floor (hdwd under carpet) have private balconies. MBr with double closets. 2nd fl bathroom w/Jacuzzi. 4th bedroom located in a fully finished basement w/rec. room, laundry, storage, workshop and a full bathroom. Custom built, high clearance garage (over 7ft.) with double entry from a brick paved driveway and from alley. Beautiful, park like setting yard with perennial and vegetable gardens and fruit trees. Pride of ownership throughout! Sold "AS IS".
Property Specifics
| Single Family | |
| — | |
| Colonial | |
| 1922 | |
| Full | |
| — | |
| No | |
| — |
| Cook | |
| — | |
| 0 / Not Applicable | |
| None | |
| Lake Michigan | |
| Public Sewer | |
| 09277135 | |
| 12263180040000 |
Nearby Schools
| NAME: | DISTRICT: | DISTANCE: | |
|---|---|---|---|
|
Grade School
River Grove Elementary School |
85.5 | — | |
|
High School
East Leyden High School |
212 | Not in DB | |
Property History
| DATE: | EVENT: | PRICE: | SOURCE: |
|---|---|---|---|
| 9 Sep, 2016 | Sold | $295,000 | MRED MLS |
| 13 Jul, 2016 | Under contract | $305,000 | MRED MLS |
| 5 Jul, 2016 | Listed for sale | $305,000 | MRED MLS |
Room Specifics
Total Bedrooms: 4
Bedrooms Above Ground: 3
Bedrooms Below Ground: 1
Dimensions: —
Floor Type: Carpet
Dimensions: —
Floor Type: Carpet
Dimensions: —
Floor Type: Ceramic Tile
Full Bathrooms: 3
Bathroom Amenities: Whirlpool,Double Sink,Soaking Tub
Bathroom in Basement: 1
Rooms: Foyer,Utility Room-Lower Level,Storage,Recreation Room
Basement Description: Finished
Other Specifics
| 2.5 | |
| — | |
| Brick,Side Drive | |
| Balcony, Deck, Porch | |
| Fenced Yard,Landscaped | |
| 75 X 131 | |
| — | |
| — | |
| Hardwood Floors | |
| Range, Microwave, Dishwasher, Refrigerator, Washer, Dryer | |
| Not in DB | |
| — | |
| — | |
| — | |
| Wood Burning |
Tax History
| Year | Property Taxes |
|---|---|
| 2016 | $4,820 |
Contact Agent
Nearby Similar Homes
Nearby Sold Comparables
Contact Agent
Listing Provided By
RE/MAX Suburban

