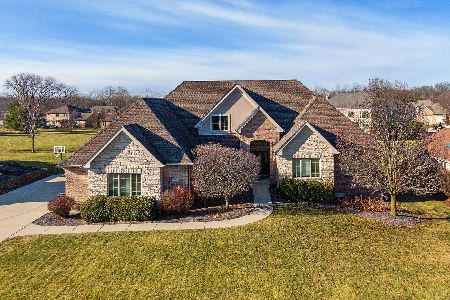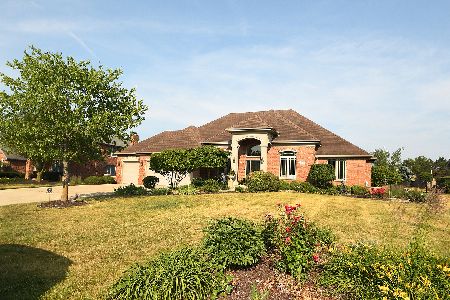25636 Bristol Lane, Monee, Illinois 60449
$550,000
|
Sold
|
|
| Status: | Closed |
| Sqft: | 2,800 |
| Cost/Sqft: | $196 |
| Beds: | 3 |
| Baths: | 4 |
| Year Built: | 2002 |
| Property Taxes: | $7,467 |
| Days On Market: | 1759 |
| Lot Size: | 0,58 |
Description
Immaculate custom ranch home featuring 3 bedrooms and 3.5 baths in Canterbury Lakes Subdivision. Walk into the beautiful open floor plan with 9 foot ceilings. Family room boasts 12 foot ceilings with a gorgeous gas fireplace as the focal point. Imagine entertaining in this custom kitchen, featuring a large island, stainless steel appliances, granite counter tops and large walk-in pantry. Retreat to the master bedroom and relax in the whirlpool tub. Master bath also features an oversized shower with multiple body sprayers. Enter finished, lookout basement from 1 of the 2 staircases. Basement includes full bath, fitness room and stadium theatre seating. Backyard is professionally landscaped for privacy and includes a Trex deck that steps down to a large paver patio on this half acre lot. Finish the day off in the hot tub while you watch the sunset. Roof is only 3 years old. Other features include 2 fireplaces, central vacuum system, 2 sump pumps, emergency backup, recirculating pump for instant hot water, heated basement floor with boiler, roughed in tubing for garage floor heat, trench drain in garage and lawn sprinklers. Canterbury Lakes has been beautifully developed and includes common areas, walking paths and 3 fishing lakes. Close to interstate.
Property Specifics
| Single Family | |
| — | |
| Ranch | |
| 2002 | |
| Full | |
| — | |
| No | |
| 0.58 |
| Will | |
| Canterbury Lakes | |
| 700 / Annual | |
| Other | |
| Public | |
| Public Sewer | |
| 11081125 | |
| 1813242020200000 |
Property History
| DATE: | EVENT: | PRICE: | SOURCE: |
|---|---|---|---|
| 9 Jul, 2021 | Sold | $550,000 | MRED MLS |
| 22 May, 2021 | Under contract | $549,900 | MRED MLS |
| 8 May, 2021 | Listed for sale | $549,900 | MRED MLS |

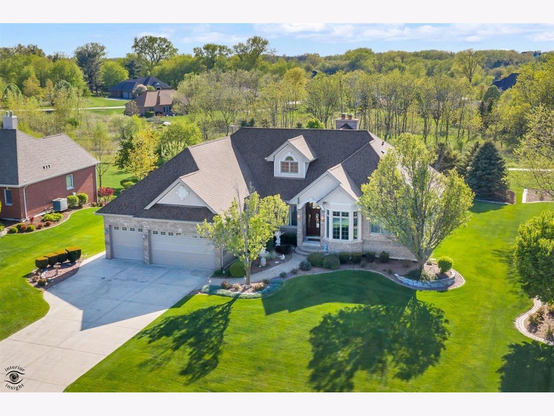
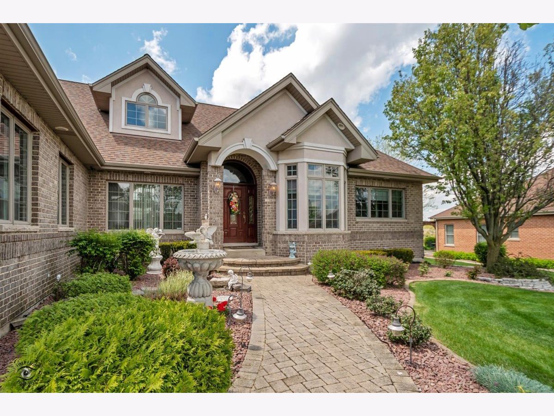
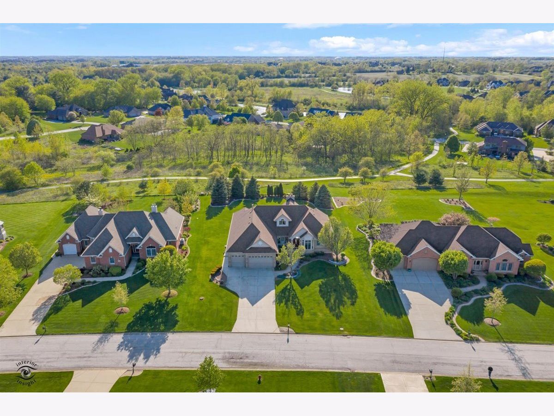




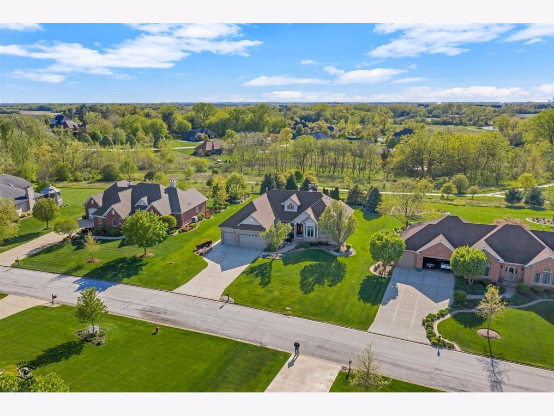



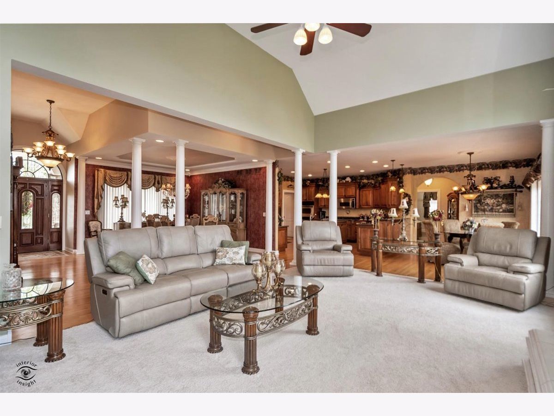
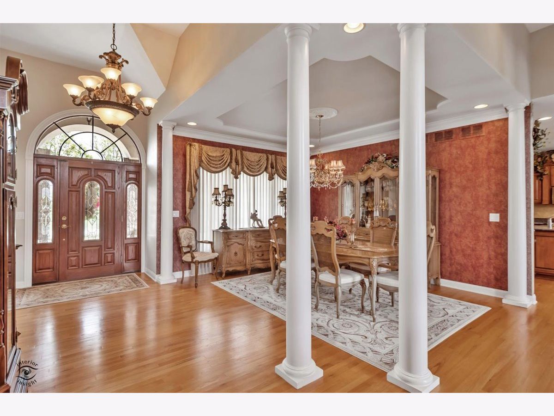
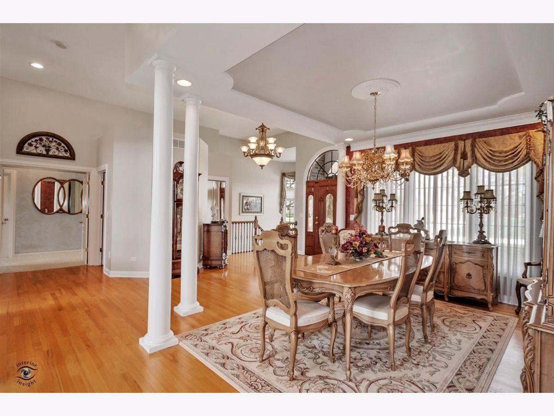







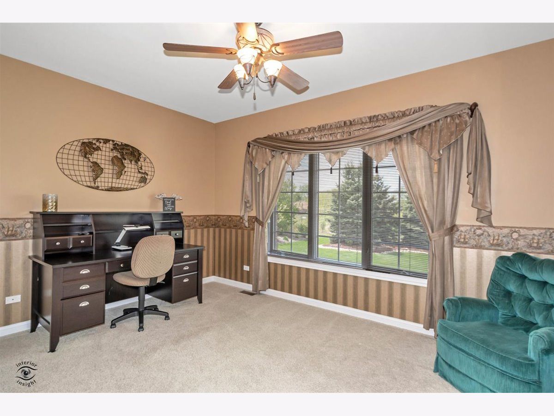

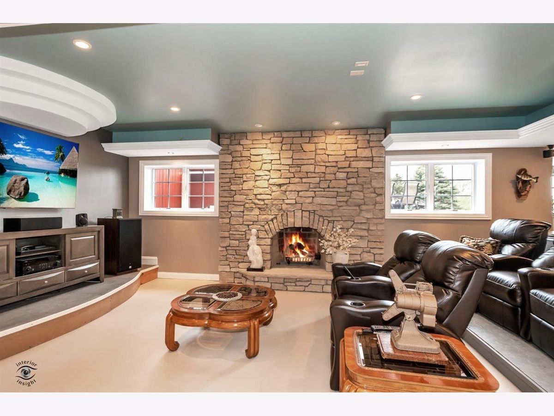

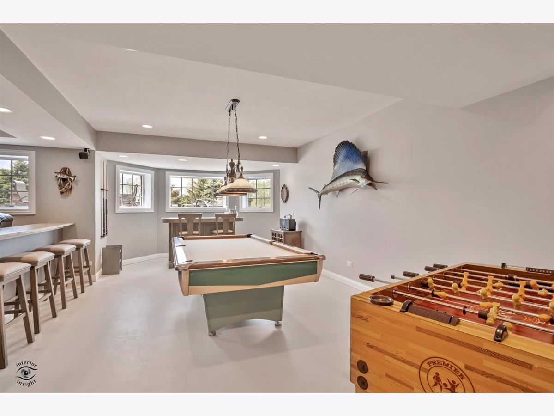
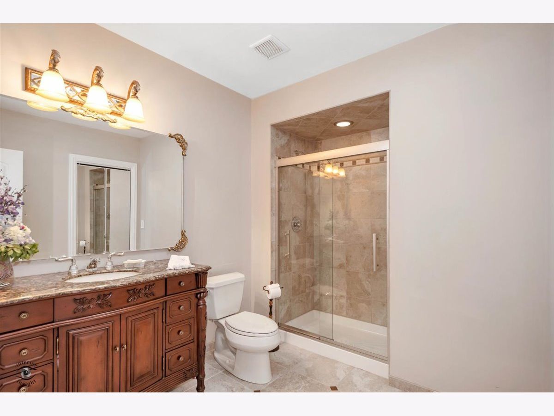




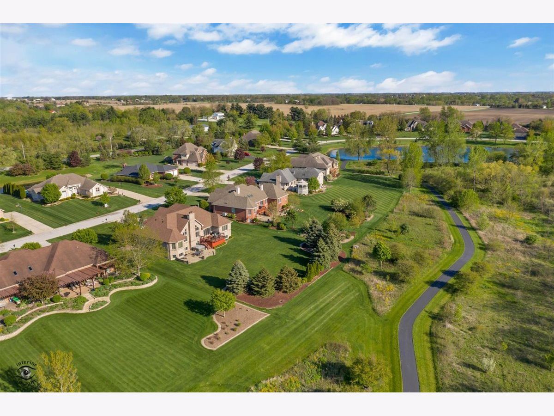
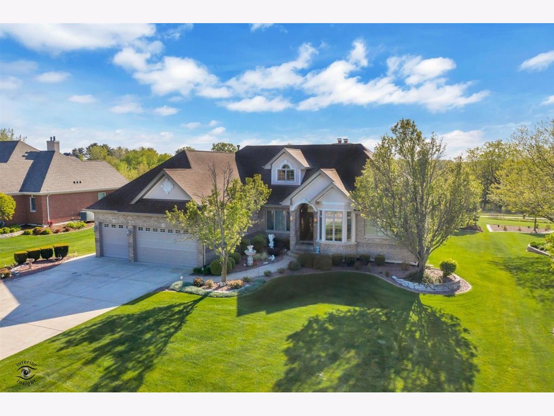

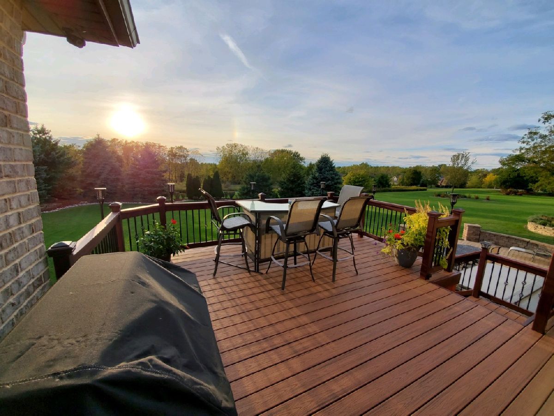




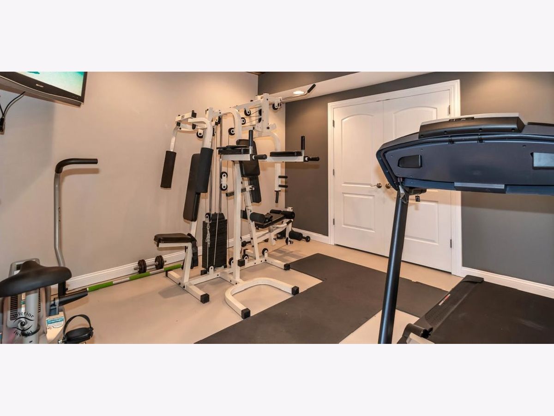


Room Specifics
Total Bedrooms: 3
Bedrooms Above Ground: 3
Bedrooms Below Ground: 0
Dimensions: —
Floor Type: Carpet
Dimensions: —
Floor Type: Carpet
Full Bathrooms: 4
Bathroom Amenities: Whirlpool,Separate Shower,Double Sink,Full Body Spray Shower
Bathroom in Basement: 1
Rooms: No additional rooms
Basement Description: Finished
Other Specifics
| 3 | |
| Concrete Perimeter | |
| Concrete | |
| Deck, Patio, Hot Tub, Brick Paver Patio | |
| Common Grounds,Landscaped,Mature Trees,Backs to Trees/Woods,Streetlights | |
| 105X220X127X220 | |
| — | |
| Full | |
| Hot Tub, Hardwood Floors, Heated Floors, First Floor Bedroom, First Floor Laundry, First Floor Full Bath, Walk-In Closet(s), Ceiling - 9 Foot, Ceilings - 9 Foot, Open Floorplan, Some Carpeting, Drapes/Blinds, Granite Counters, Separate Dining Room | |
| Double Oven, Microwave, Dishwasher, Refrigerator, Disposal, Stainless Steel Appliance(s), Cooktop, Water Softener, Water Softener Owned, Gas Cooktop, Electric Oven | |
| Not in DB | |
| Park, Lake, Street Lights, Street Paved | |
| — | |
| — | |
| Gas Log |
Tax History
| Year | Property Taxes |
|---|---|
| 2021 | $7,467 |
Contact Agent
Nearby Similar Homes
Nearby Sold Comparables
Contact Agent
Listing Provided By
eXp Realty LLC


