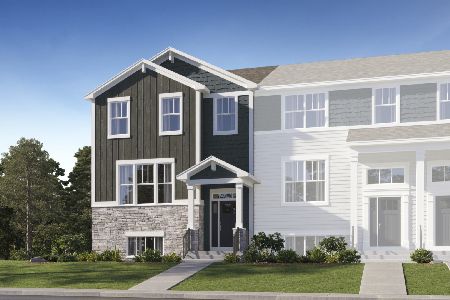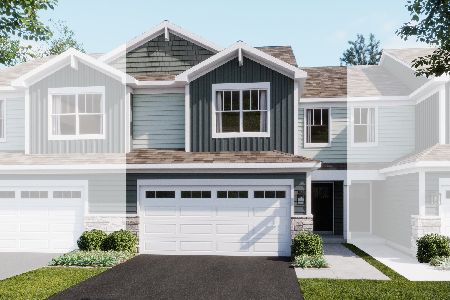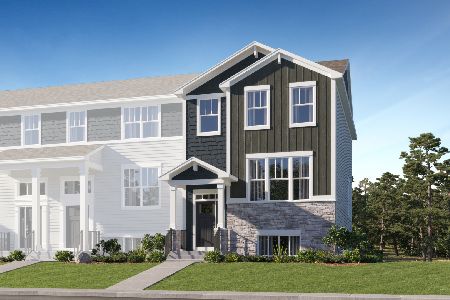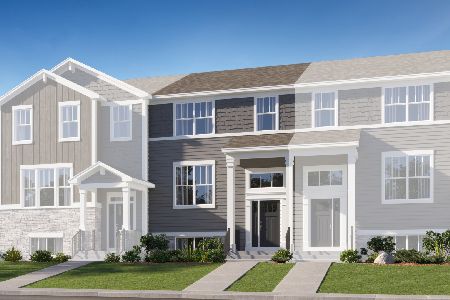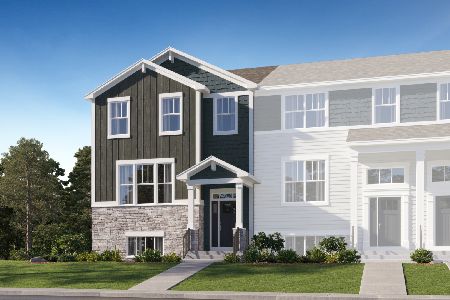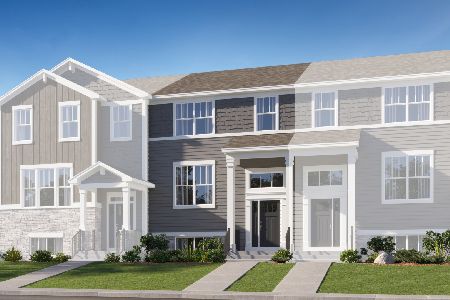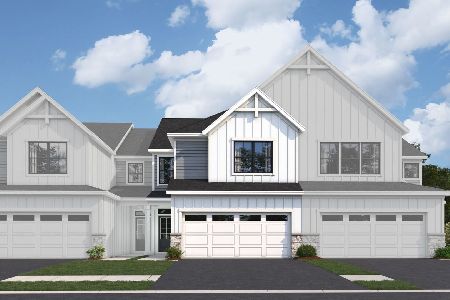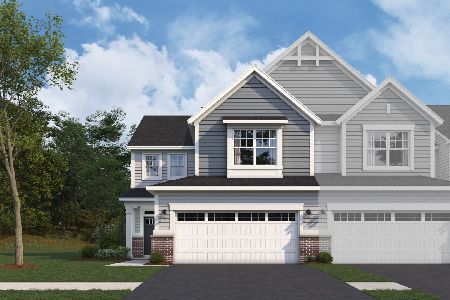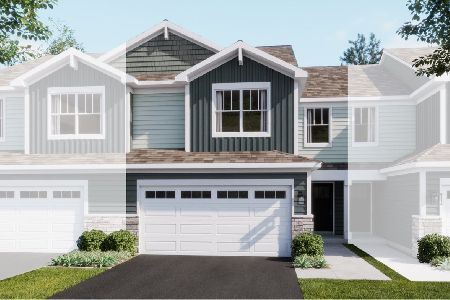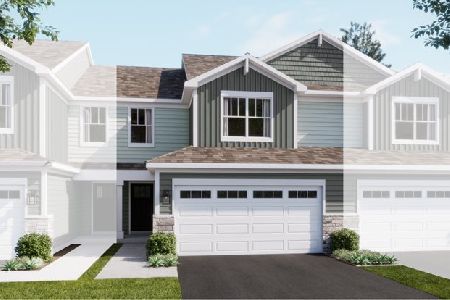25639 Yorkshire Drive, Plainfield, Illinois 60544
$365,000
|
Sold
|
|
| Status: | Closed |
| Sqft: | 1,767 |
| Cost/Sqft: | $213 |
| Beds: | 3 |
| Baths: | 3 |
| Year Built: | 2025 |
| Property Taxes: | $0 |
| Days On Market: | 412 |
| Lot Size: | 0,00 |
Description
AVAILABLE SUMMER 2025! BRAND NEW TOWNHOME IN PLAINFIELD'S SOUGHT AFTER AUTUMN GLEN COMMUNITY PRE-SELLING NOW! Welcome to the Marianne, a popular 2- story traditional townhome featuring 3 bedrooms and 2.5 baths. This home is the open floor plan that everybody wants.. perfect for entertaining and everyday life. The oversized quartz island anchors the kitchen and is the heart of the home! The dining room leads right out to the patio, great for grilling and hosting! Retreat to your luxurious primary suite featuring a walk-in closet and spa-like bath with walk-in shower. 2 other spacious bedrooms and convenient 2nd floor laundry round out the upstairs. You will appreciate the upgraded luxury features that come included... Quartz in kitchen and baths, LVP flooring on main level, upgraded iron railings, and more! Buy with peace of mind... everything is brand new and a 10-year builder structural warranty is included. Autumn Glen offers onsite amenities across 7.6 acres, including a park with a tot play area, an natural preserve area, and a central courtyard with walking paths! Enjoy all that Plainfield has to offer with its charming downtown, beautiful nature preserves, and convenient shopping and dining. Highly acclaimed Plainfield North schools! Marianne model/ Exterior/Interior photos of similar model/homesite 0302
Property Specifics
| Condos/Townhomes | |
| 2 | |
| — | |
| 2025 | |
| — | |
| MARIANNE | |
| No | |
| — |
| Will | |
| Autumn Glen | |
| 200 / Monthly | |
| — | |
| — | |
| — | |
| 12154501 | |
| 0000000000000000 |
Nearby Schools
| NAME: | DISTRICT: | DISTANCE: | |
|---|---|---|---|
|
High School
Plainfield North High School |
202 | Not in DB | |
Property History
| DATE: | EVENT: | PRICE: | SOURCE: |
|---|---|---|---|
| 9 Jul, 2025 | Sold | $365,000 | MRED MLS |
| 19 Apr, 2025 | Under contract | $375,900 | MRED MLS |
| — | Last price change | $373,900 | MRED MLS |
| 27 Sep, 2024 | Listed for sale | $388,495 | MRED MLS |
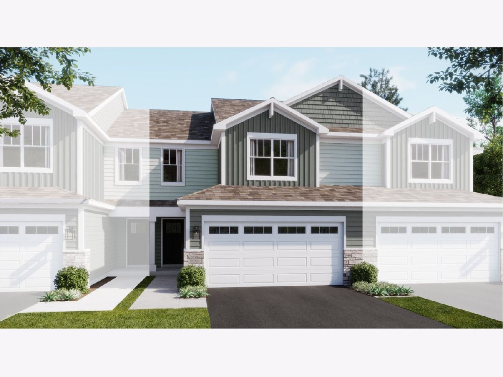
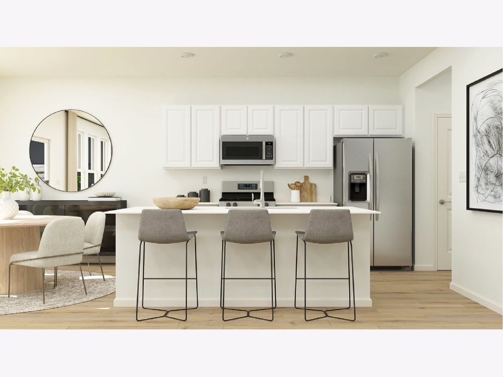
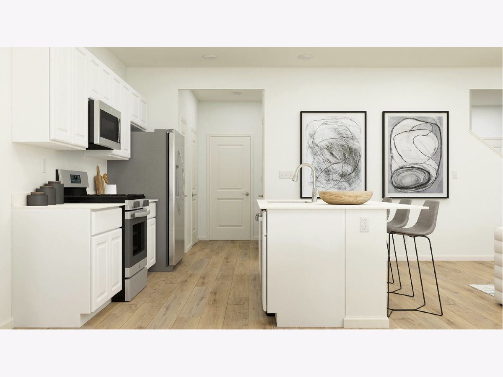
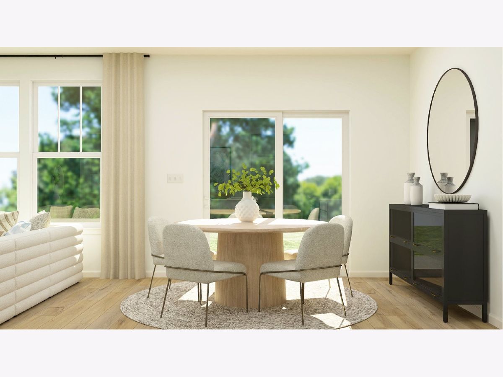
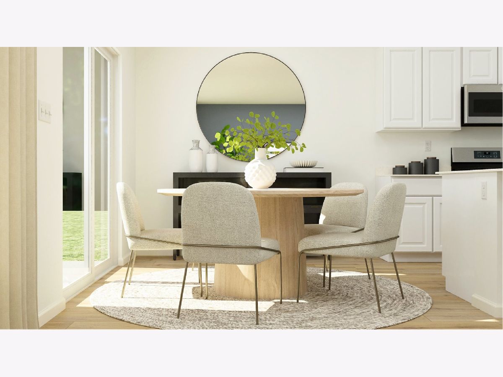
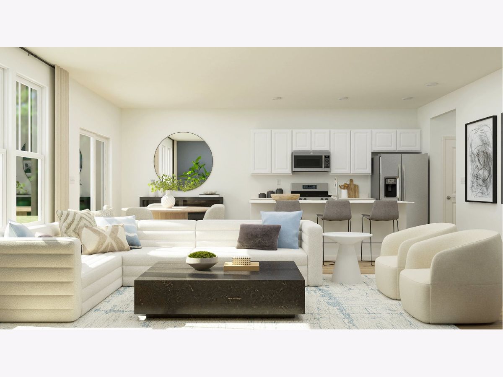
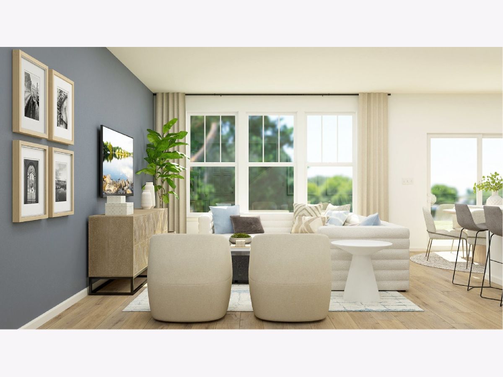
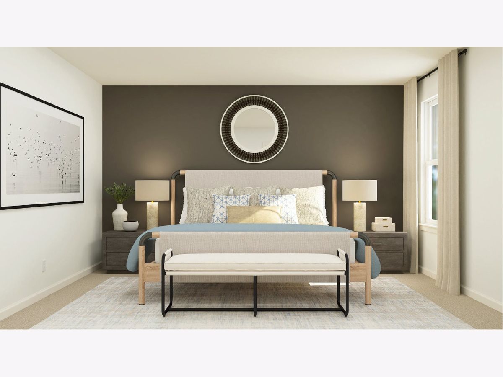
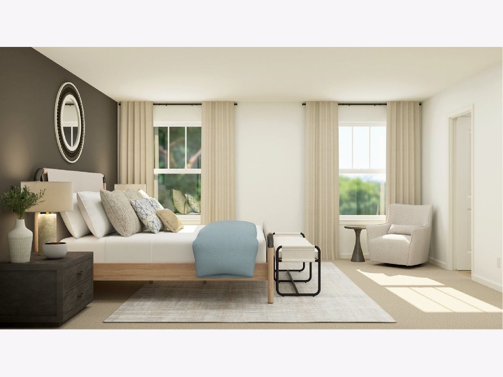
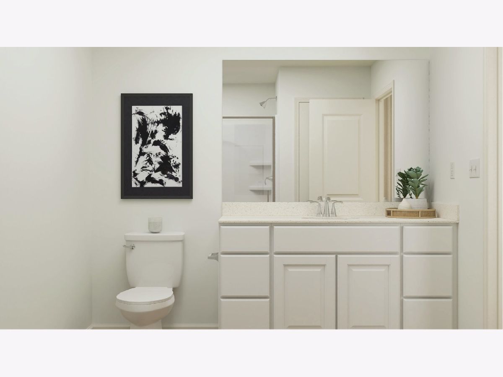
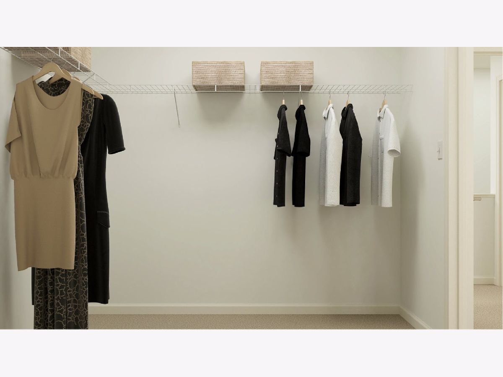
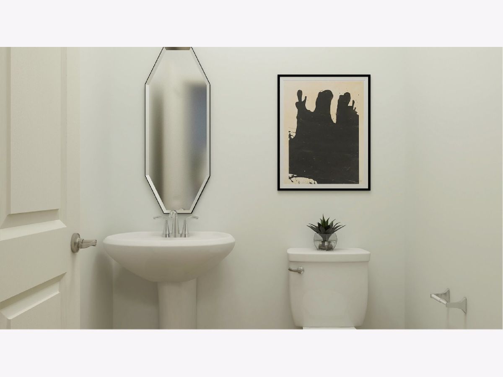
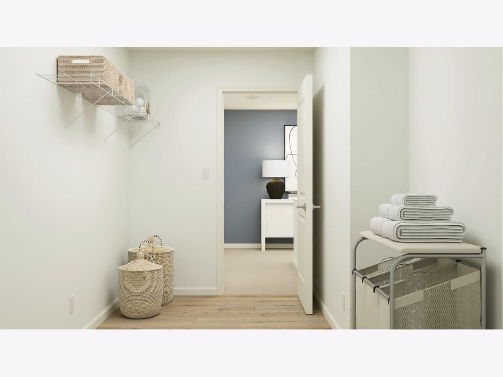
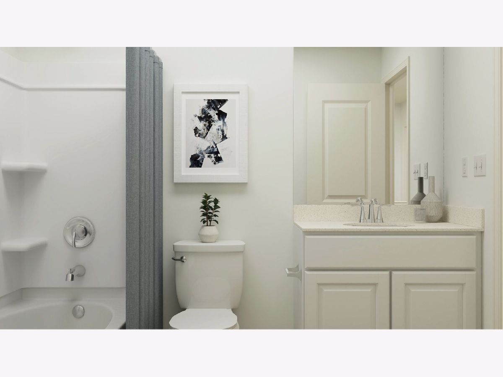
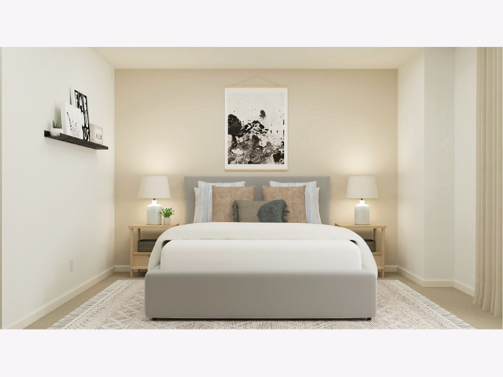
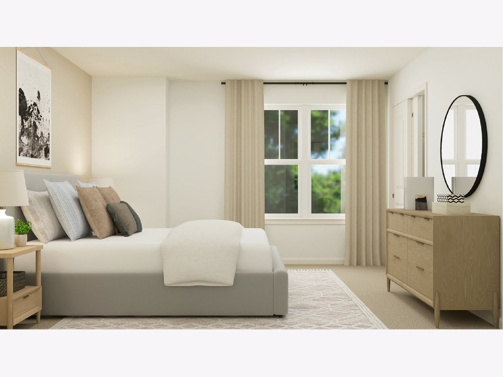
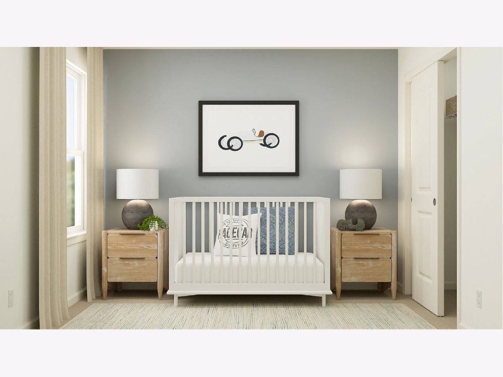
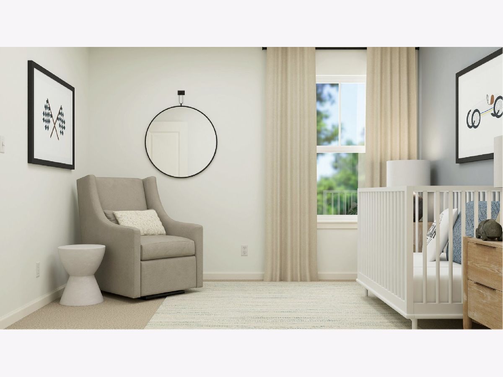
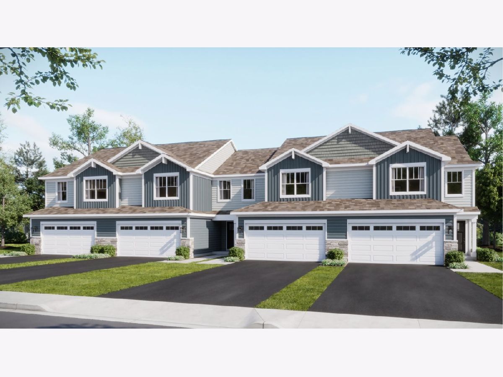
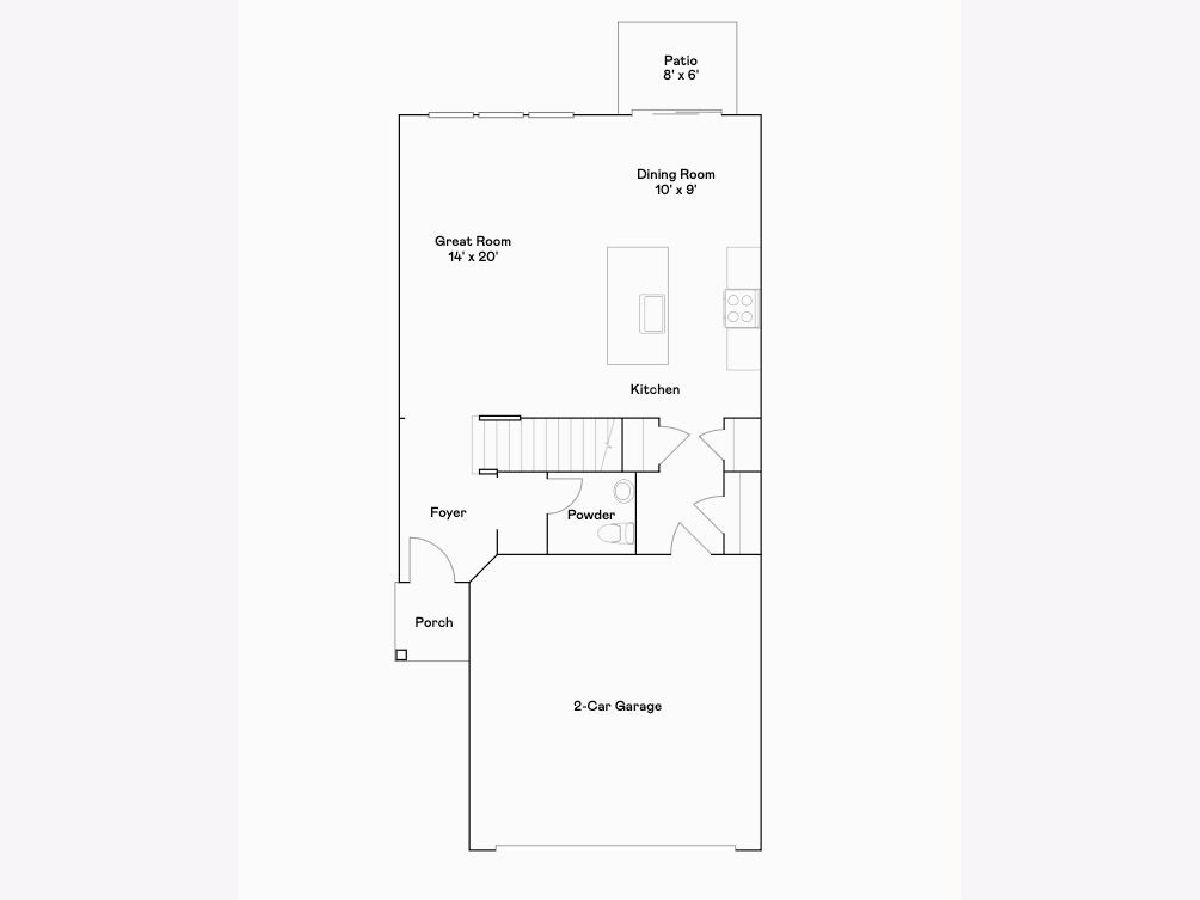
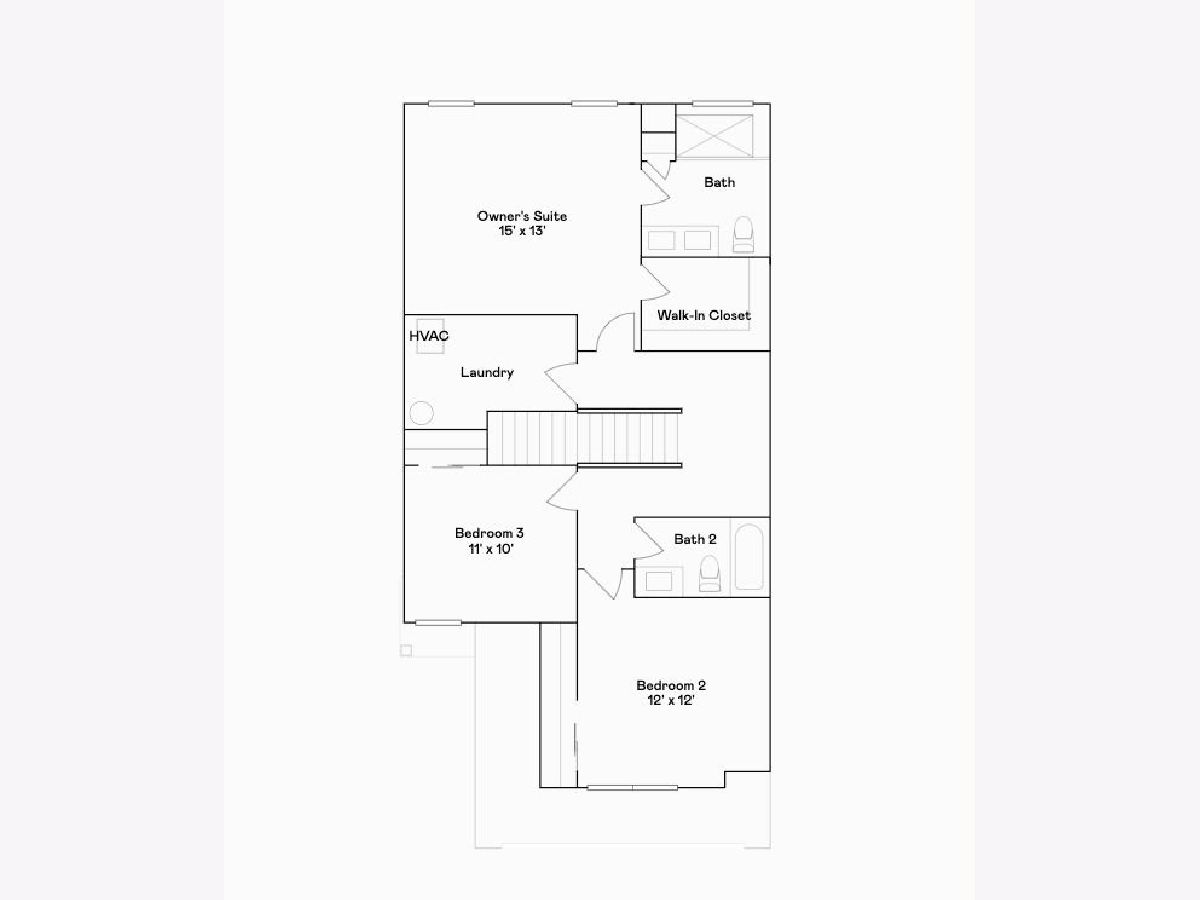
Room Specifics
Total Bedrooms: 3
Bedrooms Above Ground: 3
Bedrooms Below Ground: 0
Dimensions: —
Floor Type: —
Dimensions: —
Floor Type: —
Full Bathrooms: 3
Bathroom Amenities: —
Bathroom in Basement: 0
Rooms: —
Basement Description: —
Other Specifics
| 2 | |
| — | |
| — | |
| — | |
| — | |
| 112X76 | |
| — | |
| — | |
| — | |
| — | |
| Not in DB | |
| — | |
| — | |
| — | |
| — |
Tax History
| Year | Property Taxes |
|---|
Contact Agent
Nearby Similar Homes
Nearby Sold Comparables
Contact Agent
Listing Provided By
@properties Christie's International Real Estate

