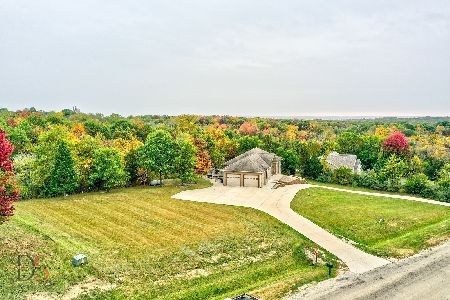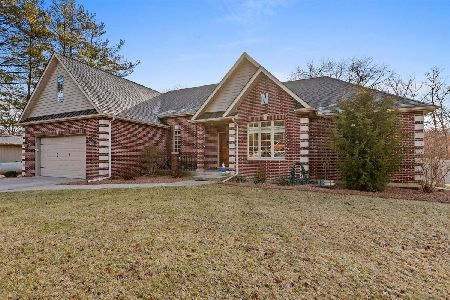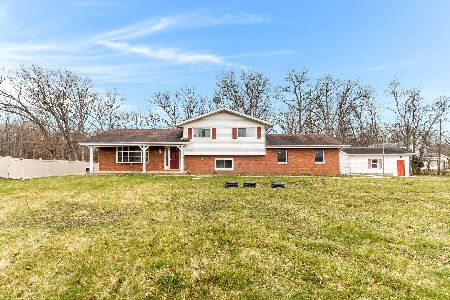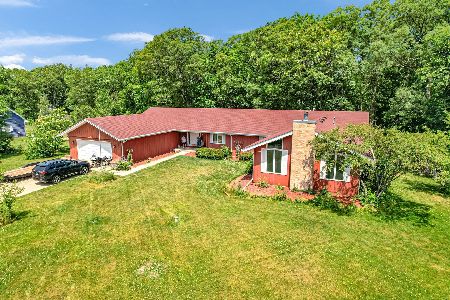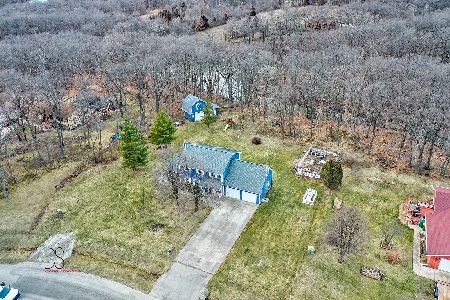2564 2879th Road, Marseilles, Illinois 61341
$317,500
|
Sold
|
|
| Status: | Closed |
| Sqft: | 2,336 |
| Cost/Sqft: | $141 |
| Beds: | 3 |
| Baths: | 3 |
| Year Built: | 2005 |
| Property Taxes: | $4,942 |
| Days On Market: | 1217 |
| Lot Size: | 0,89 |
Description
FOUR LAKES SUBDIVISION ~ Beautiful 4 bed, 2 1/2 bath ranch with split bedroom floor plan on .89 acres ~ As you walk through the front door your greeted by the beautiful marble foyer ~ Formal living room ~ Eat in kitchen with breakfast bar, plenty of cabinet and counter space ~ Dining room with sliders that lead out to the back deck ~ Great room with cathedral beamed ceilings ~ One of a kind master suite with private master bath; double sinks, 5' walk in shower with marble and glass enclosure and beautiful soaking tub - marble floors , walk in closet and additional closet ~ Two additional bedrooms and full bath ~ Interior stairs to huge walk up attic ~ Main floor laundry just off the garage ~ 1/2 bath with marble floors ~ 2 1/2 car attached garage ~ Full, partially finished basement ~ Milton Pope and Seneca Schools ~ Access / Easement to all 4 ponds ~ A MUST SEE!!!
Property Specifics
| Single Family | |
| — | |
| — | |
| 2005 | |
| — | |
| — | |
| No | |
| 0.89 |
| La Salle | |
| — | |
| — / Not Applicable | |
| — | |
| — | |
| — | |
| 11632064 | |
| 2408216004 |
Nearby Schools
| NAME: | DISTRICT: | DISTANCE: | |
|---|---|---|---|
|
Grade School
Milton Pope Elementary School |
210 | — | |
|
Middle School
Milton Pope Elementary School |
210 | Not in DB | |
|
High School
Seneca Township High School |
160 | Not in DB | |
Property History
| DATE: | EVENT: | PRICE: | SOURCE: |
|---|---|---|---|
| 31 Mar, 2023 | Sold | $317,500 | MRED MLS |
| 10 Feb, 2023 | Under contract | $330,000 | MRED MLS |
| — | Last price change | $349,900 | MRED MLS |
| 17 Sep, 2022 | Listed for sale | $374,900 | MRED MLS |
| 25 Apr, 2025 | Sold | $428,000 | MRED MLS |
| 20 Feb, 2025 | Under contract | $439,900 | MRED MLS |
| 10 Feb, 2025 | Listed for sale | $439,900 | MRED MLS |
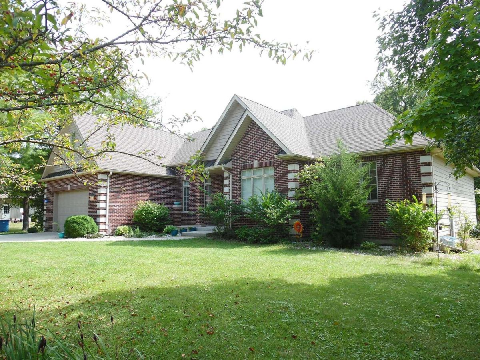
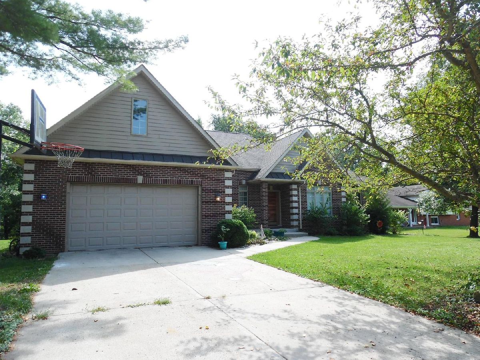
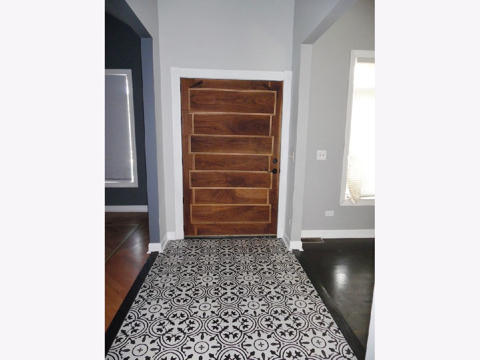
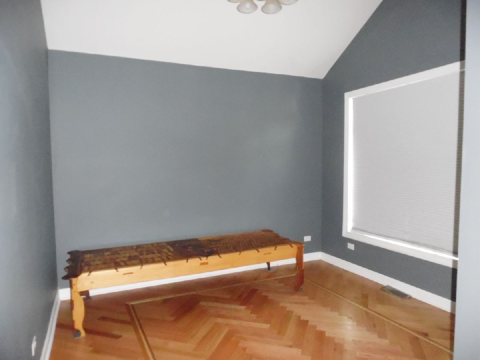
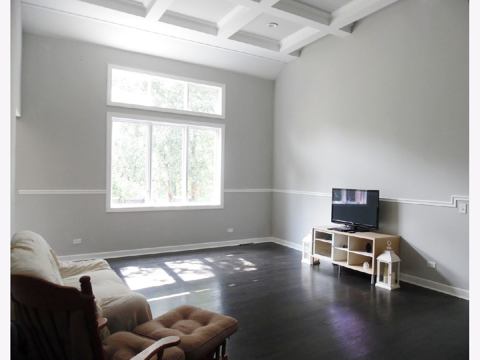
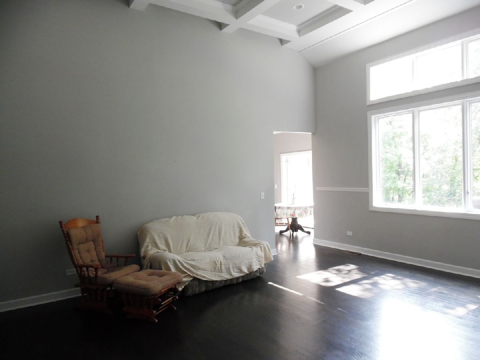
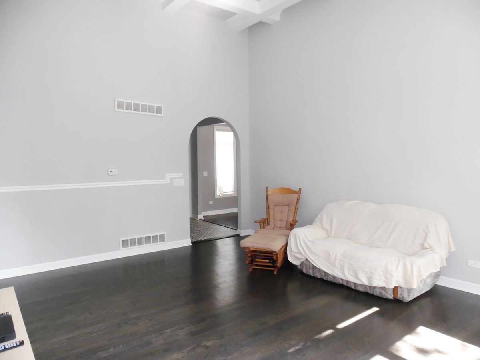
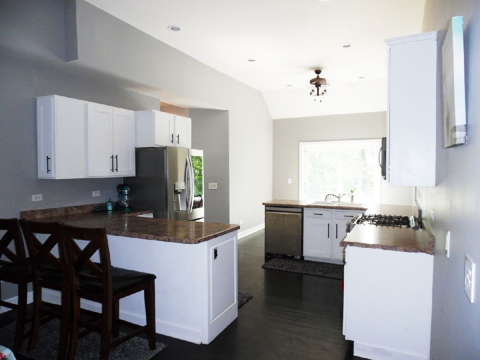
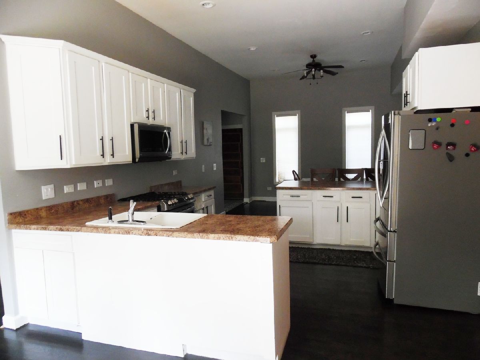
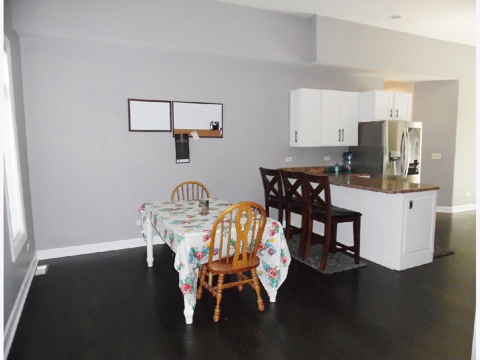
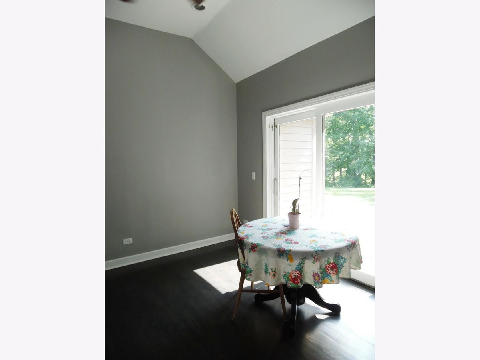
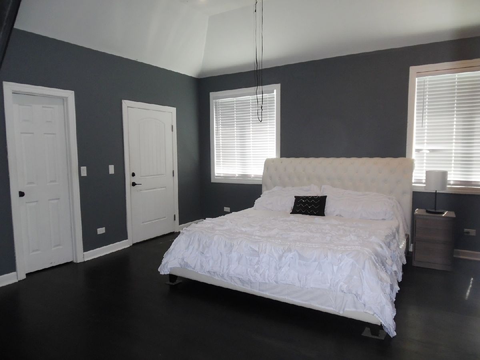
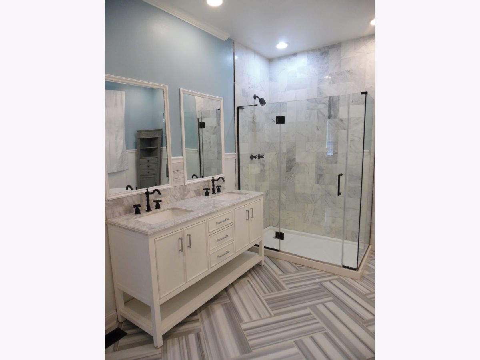
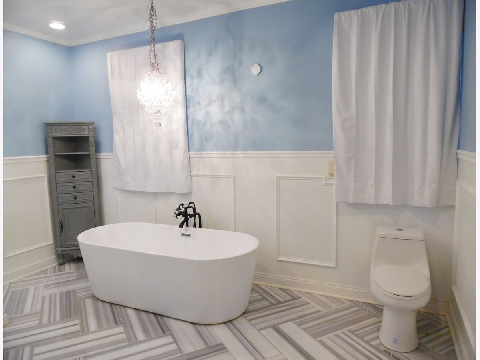
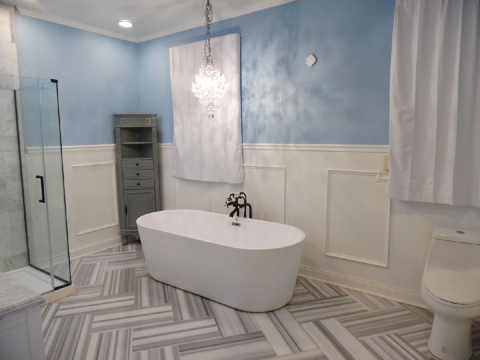
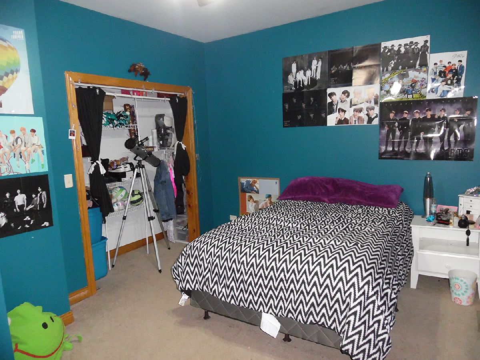
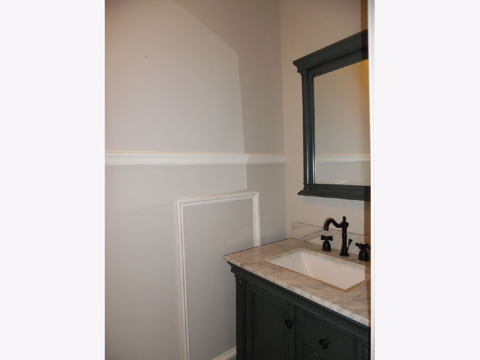
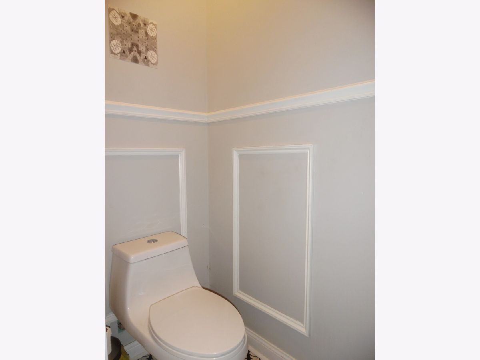
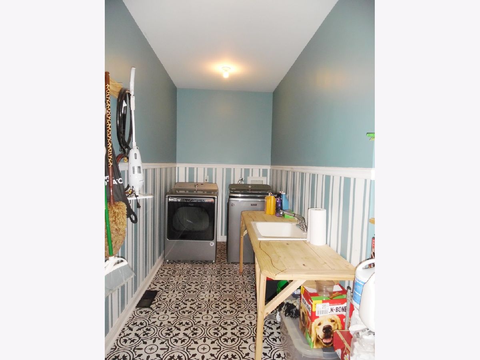
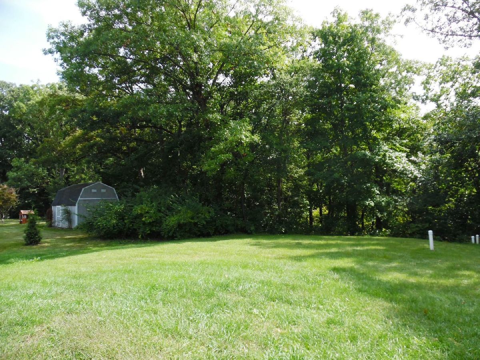
Room Specifics
Total Bedrooms: 4
Bedrooms Above Ground: 3
Bedrooms Below Ground: 1
Dimensions: —
Floor Type: —
Dimensions: —
Floor Type: —
Dimensions: —
Floor Type: —
Full Bathrooms: 3
Bathroom Amenities: Separate Shower,Double Sink,Garden Tub
Bathroom in Basement: 0
Rooms: —
Basement Description: Partially Finished
Other Specifics
| 2.5 | |
| — | |
| Concrete | |
| — | |
| — | |
| 154X321X130X267X7 | |
| Interior Stair | |
| — | |
| — | |
| — | |
| Not in DB | |
| — | |
| — | |
| — | |
| — |
Tax History
| Year | Property Taxes |
|---|---|
| 2023 | $4,942 |
| 2025 | $8,789 |
Contact Agent
Nearby Sold Comparables
Contact Agent
Listing Provided By
Arrow Realty Group LLC

