2564 Shetland Lane, Aurora, Illinois 60502
$561,000
|
Sold
|
|
| Status: | Closed |
| Sqft: | 2,767 |
| Cost/Sqft: | $172 |
| Beds: | 4 |
| Baths: | 4 |
| Year Built: | 2000 |
| Property Taxes: | $11,229 |
| Days On Market: | 1388 |
| Lot Size: | 0,32 |
Description
Location is everything! This beautiful Stonebrook home is conveniently located minutes to I-88, Route 59 Metra, Schools, Prairie Path and countless other dining and shopping options. This Gladstone built home is nearly 2800 sqft + a finished basement. Stepping in the front door you are greeted by gleaming hardwood floors that lead you into the middle of this open concept floor plan. The kitchen has been updated with granite counters and stainless appliances. The eating area has a sliding glass door that leads to the oversized deck overlooking the 1/3 acre, fenced back yard. The kitchen is open to the family room with vaulted ceilings and inviting fireplace. Off the other side of the kitchen is your formal living and dining rooms, great for hosting and entertaining. The staircase leads you up to four bedrooms. The master suite includes its own private bath with dual vanities, soaking tub and separate shower. The 3 other bedrooms offer great space, one has a rock-climbing wall, sure to be a hit! The full, finished basement includes a full bathroom and plenty of flexible space for a bedroom, recreation and storage. Many, many updates in recent years. 2020 - Dishwasher and Sump pump *** 2019 - Kitchen appliances, Washer, Dryer, Garage Door Opener *** 2017 - Furnace & A/C *** 2016 - Windows *** 2015 - Hot water heater *** 2014 - Roof. Highly acclaimed 204 schools. This is one not to miss.
Property Specifics
| Single Family | |
| — | |
| — | |
| 2000 | |
| — | |
| — | |
| No | |
| 0.32 |
| Du Page | |
| Stonebrook | |
| 525 / Annual | |
| — | |
| — | |
| — | |
| 11204961 | |
| 0707214004 |
Nearby Schools
| NAME: | DISTRICT: | DISTANCE: | |
|---|---|---|---|
|
Grade School
Brooks Elementary School |
204 | — | |
|
Middle School
Granger Middle School |
204 | Not in DB | |
|
High School
Metea Valley High School |
204 | Not in DB | |
Property History
| DATE: | EVENT: | PRICE: | SOURCE: |
|---|---|---|---|
| 27 Jun, 2011 | Sold | $357,000 | MRED MLS |
| 13 May, 2011 | Under contract | $369,000 | MRED MLS |
| 8 Apr, 2011 | Listed for sale | $369,000 | MRED MLS |
| 27 May, 2022 | Sold | $561,000 | MRED MLS |
| 11 Apr, 2022 | Under contract | $475,000 | MRED MLS |
| 6 Apr, 2022 | Listed for sale | $475,000 | MRED MLS |
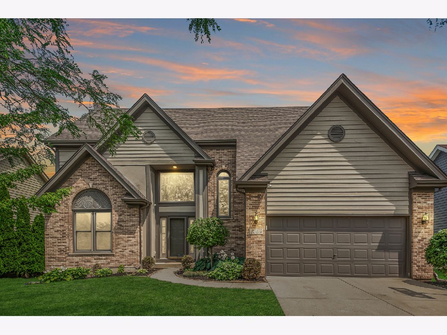
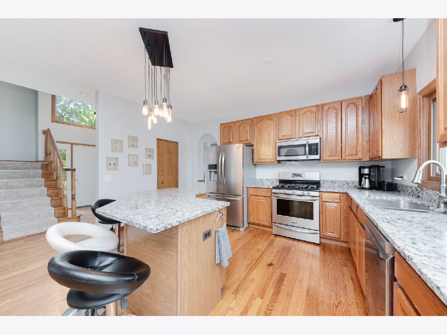
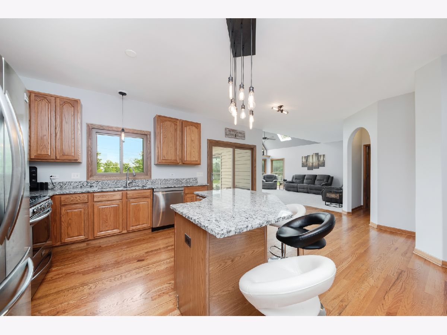
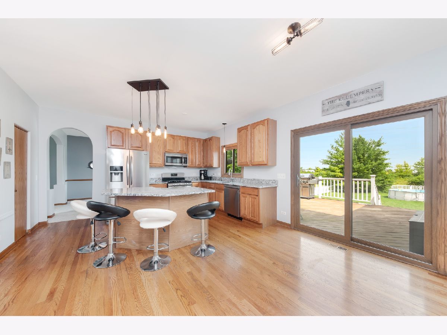
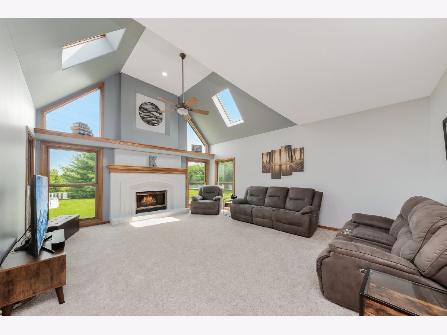
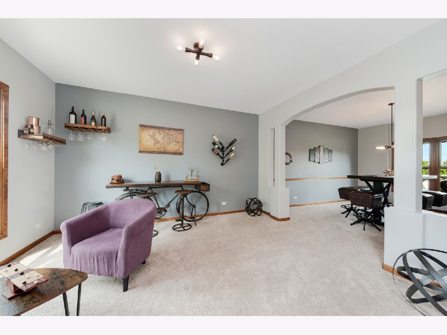
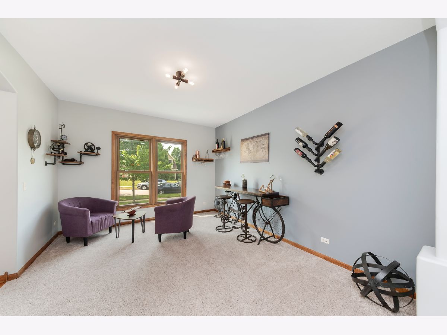
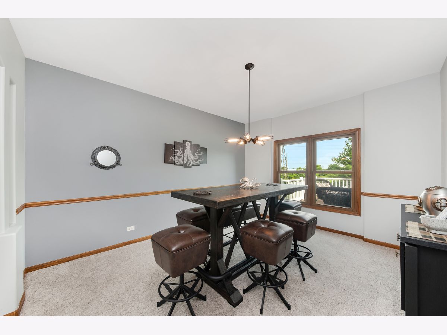
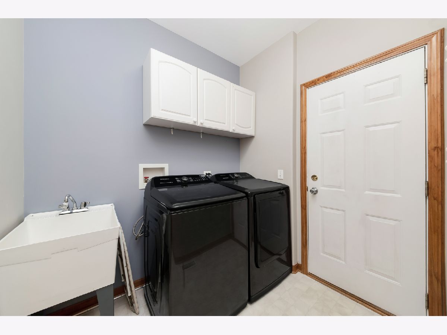
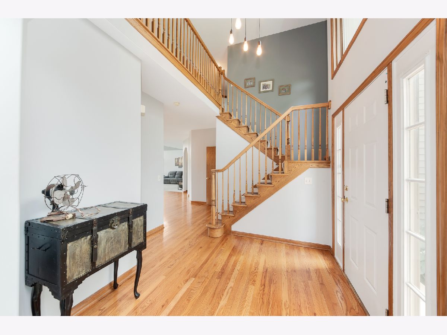
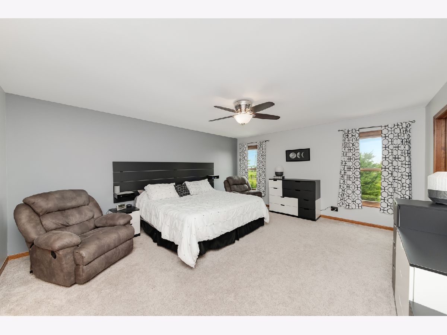
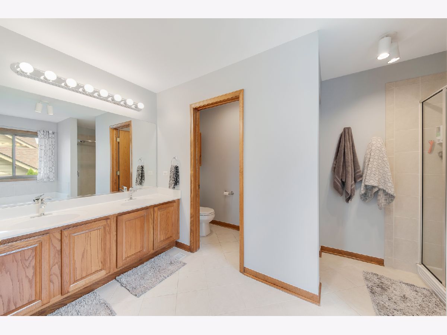
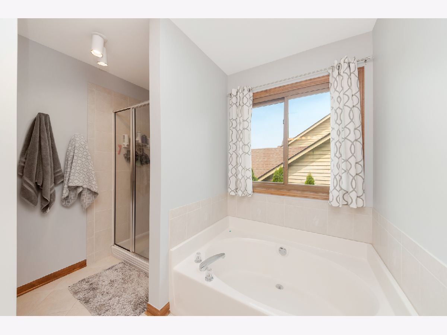
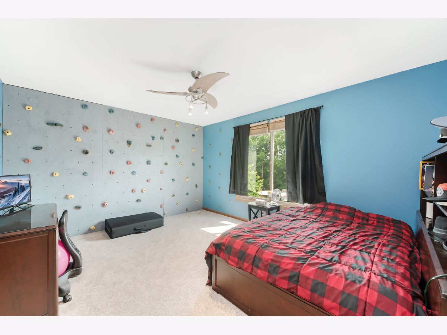
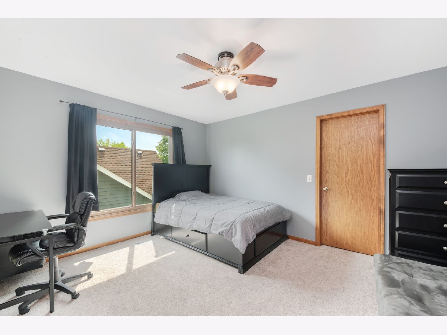
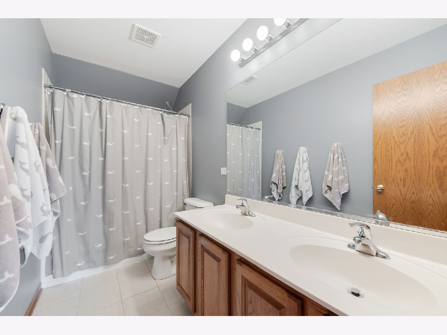
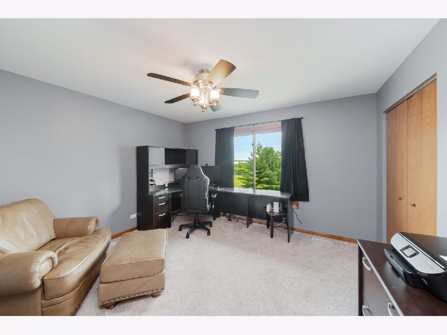
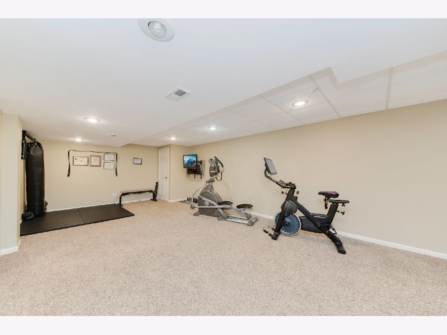
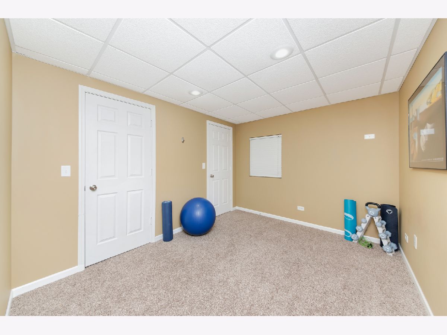
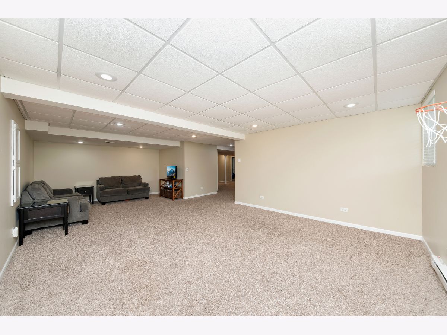
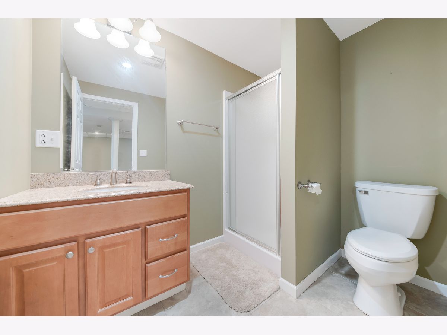
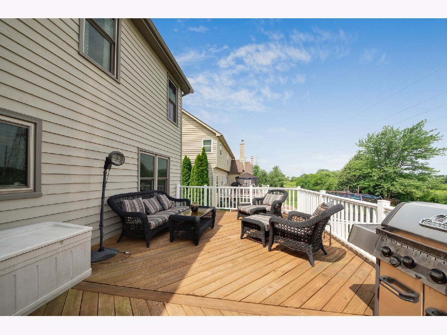
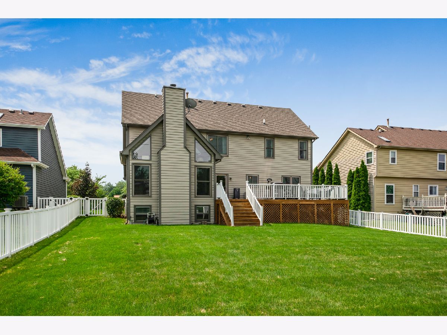
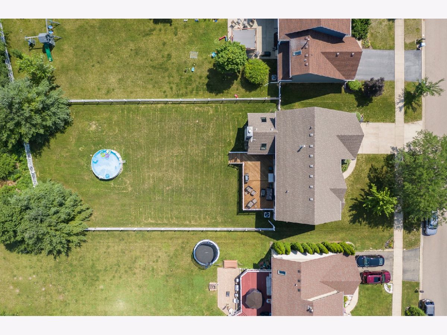
Room Specifics
Total Bedrooms: 4
Bedrooms Above Ground: 4
Bedrooms Below Ground: 0
Dimensions: —
Floor Type: —
Dimensions: —
Floor Type: —
Dimensions: —
Floor Type: —
Full Bathrooms: 4
Bathroom Amenities: Separate Shower,Double Sink,Soaking Tub
Bathroom in Basement: 1
Rooms: —
Basement Description: Finished
Other Specifics
| 2 | |
| — | |
| Concrete | |
| — | |
| — | |
| 73X205 | |
| Unfinished | |
| — | |
| — | |
| — | |
| Not in DB | |
| — | |
| — | |
| — | |
| — |
Tax History
| Year | Property Taxes |
|---|---|
| 2011 | $8,843 |
| 2022 | $11,229 |
Contact Agent
Nearby Similar Homes
Nearby Sold Comparables
Contact Agent
Listing Provided By
john greene, Realtor





