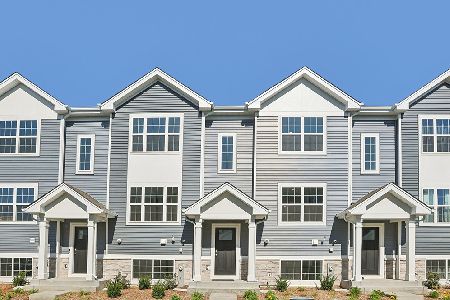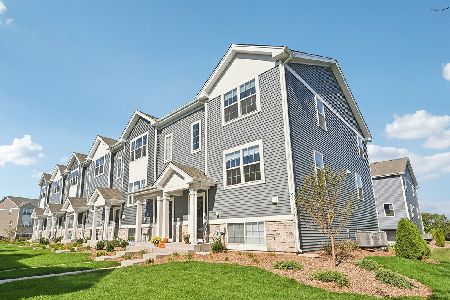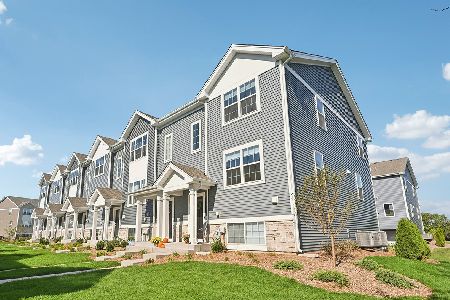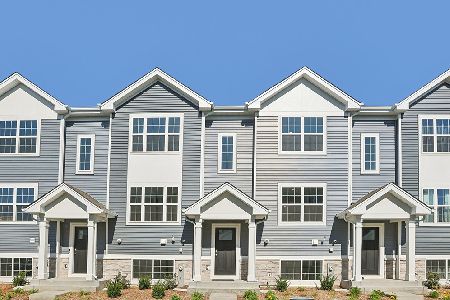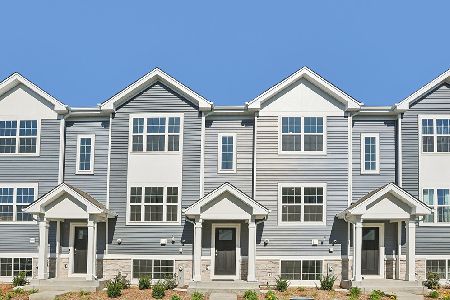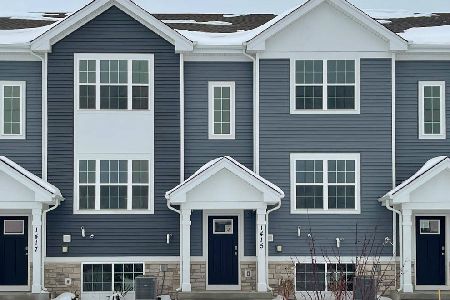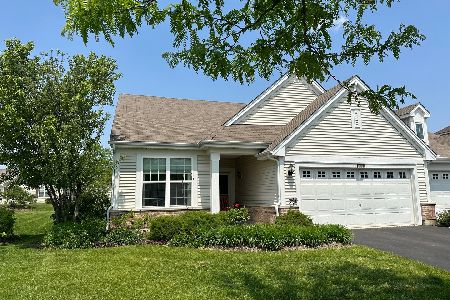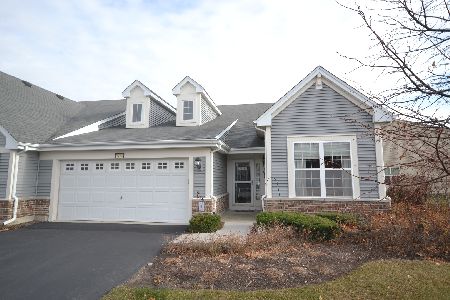2565 Bella Drive, Pingree Grove, Illinois 60140
$248,990
|
Sold
|
|
| Status: | Closed |
| Sqft: | 1,579 |
| Cost/Sqft: | $158 |
| Beds: | 2 |
| Baths: | 3 |
| Year Built: | 2021 |
| Property Taxes: | $0 |
| Days On Market: | 1805 |
| Lot Size: | 0,00 |
Description
NEW CONSTRUCTION READY FOR SUMMERTIME MOVE IN! Impeccable BRAND NEW design - McKinley townhome in Cambridge Lakes! Captivating open concept home features 2 bedrooms, loft, 2.5 baths, 2-car garage, finished bonus room, and large primary suite with private bath! Luxurious kitchen features designer cabinets, convenient island for additional seating, and full set of new stainless steel appliances! Abundant island counter space overlooks spacious dining and great room areas! Large finished lower level makes a great office or family room. Convenient upstairs laundry. Oversized walk-in closet and electrical rough-in for ceiling fan in primary suite. Low maintenance, professionally landscaped home site in the exemplary lifestyle community of Cambridge Lakes- clubhouse, 12 lakes, 12 parks, fitness center, aerobics studio, pools, party room, indoor gymnasium, miles of walking trails, and more! NO SSA! Model home pictured.
Property Specifics
| Condos/Townhomes | |
| 3 | |
| — | |
| 2021 | |
| English | |
| MCKINLEY | |
| No | |
| — |
| Kane | |
| Cambridge Lakes | |
| 202 / Monthly | |
| Clubhouse,Exercise Facilities,Pool,Exterior Maintenance,Lawn Care,Snow Removal | |
| Public | |
| Public Sewer | |
| 11027559 | |
| 0230398008 |
Nearby Schools
| NAME: | DISTRICT: | DISTANCE: | |
|---|---|---|---|
|
Grade School
Gary Wright Elementary School |
300 | — | |
|
Middle School
Hampshire Middle School |
300 | Not in DB | |
|
High School
Hampshire High School |
300 | Not in DB | |
Property History
| DATE: | EVENT: | PRICE: | SOURCE: |
|---|---|---|---|
| 29 Jul, 2021 | Sold | $248,990 | MRED MLS |
| 27 Apr, 2021 | Under contract | $249,990 | MRED MLS |
| — | Last price change | $244,990 | MRED MLS |
| 20 Mar, 2021 | Listed for sale | $244,990 | MRED MLS |
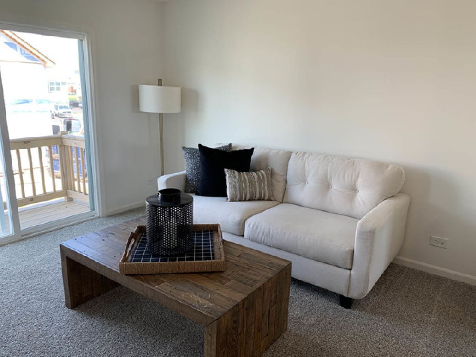
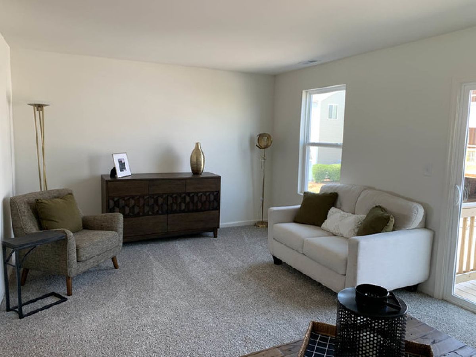
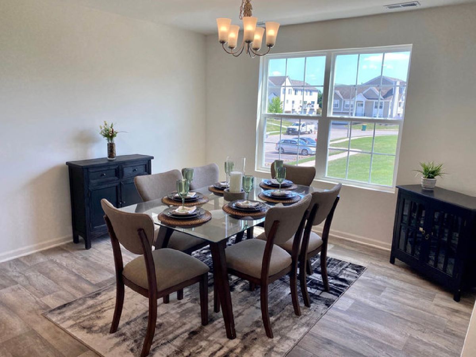
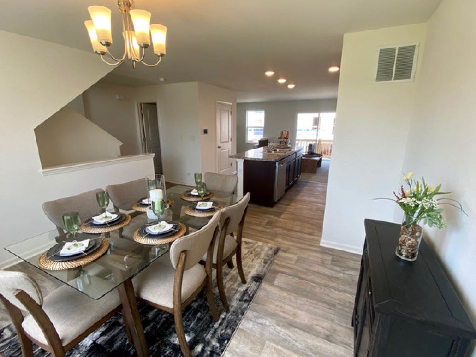
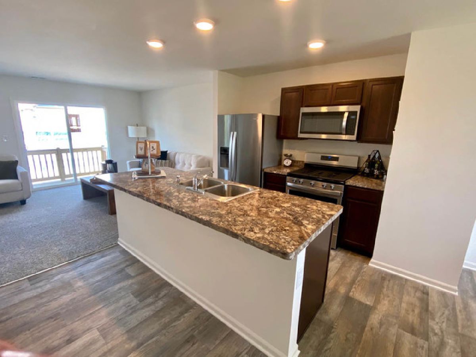
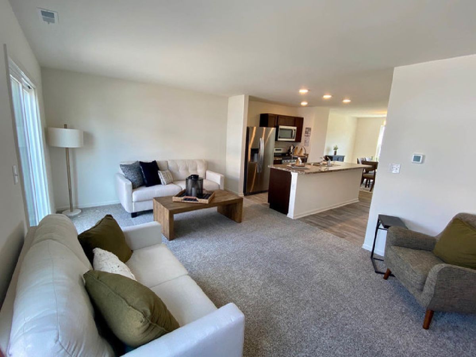
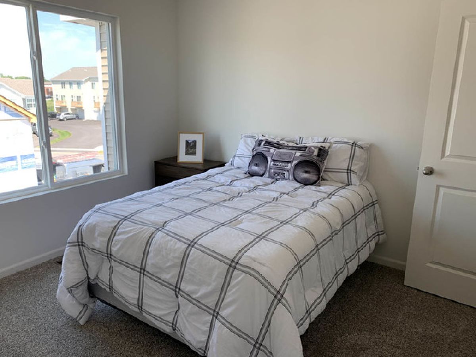
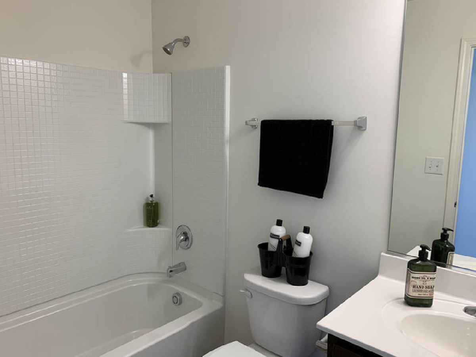
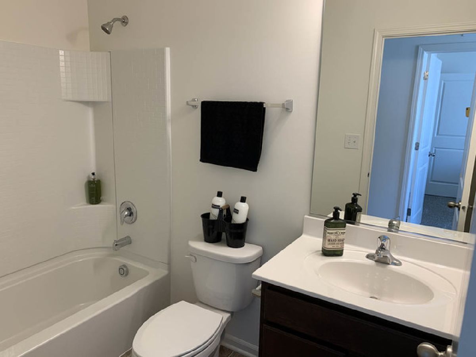
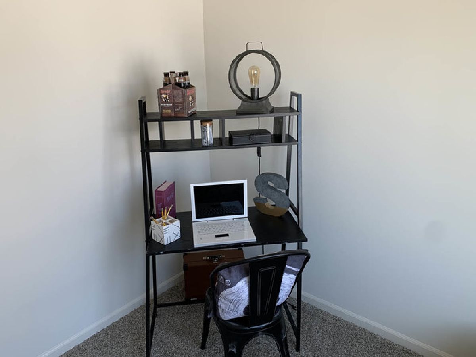
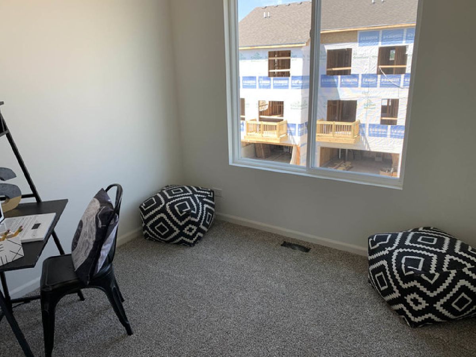
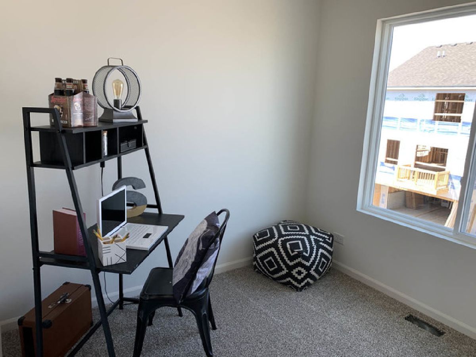
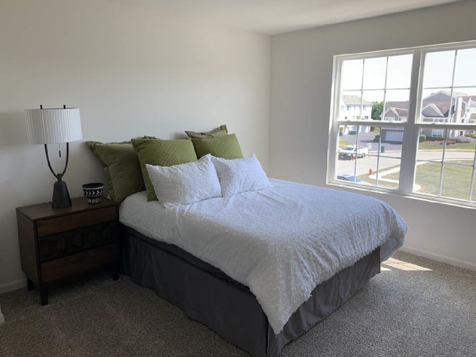
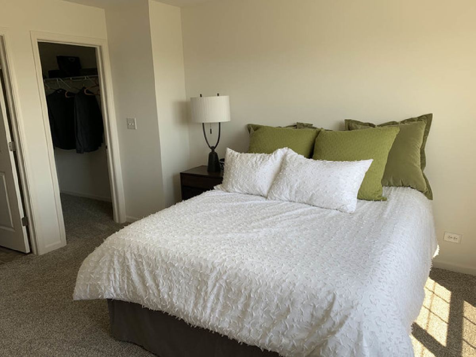
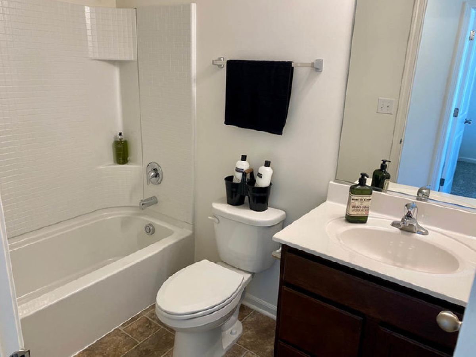
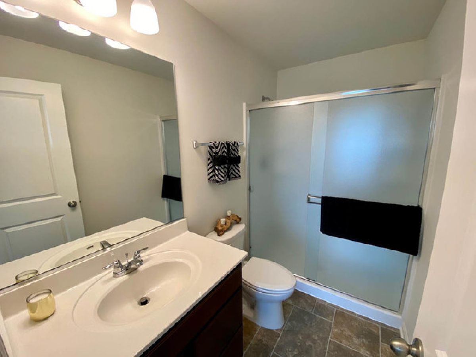
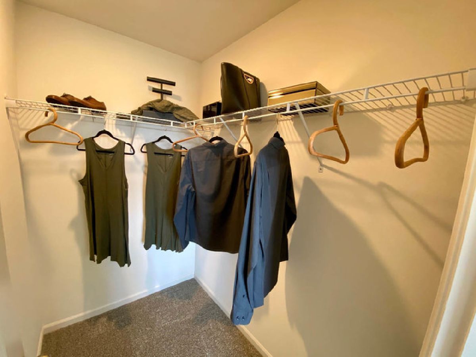
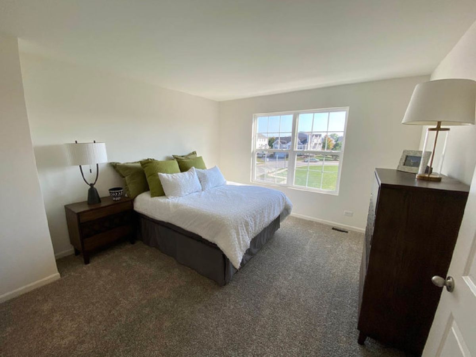
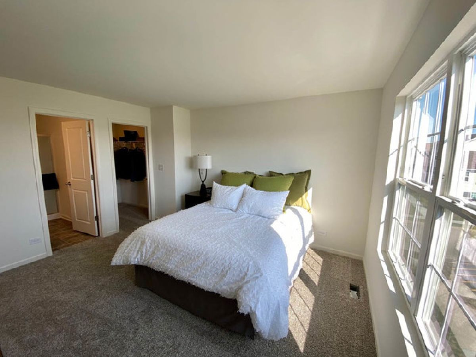
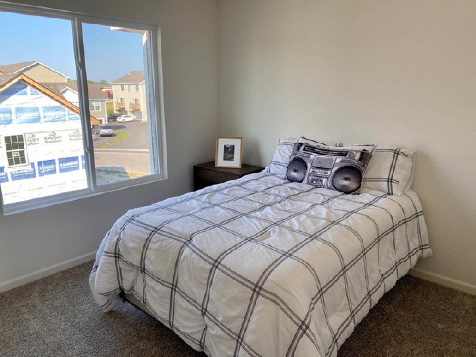
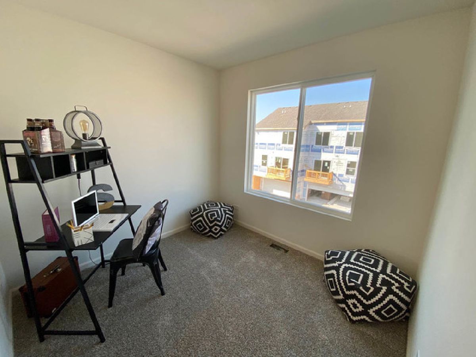
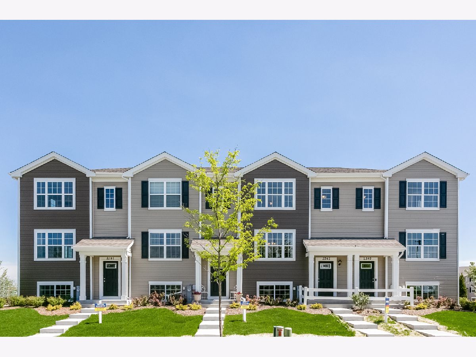
Room Specifics
Total Bedrooms: 2
Bedrooms Above Ground: 2
Bedrooms Below Ground: 0
Dimensions: —
Floor Type: Carpet
Full Bathrooms: 3
Bathroom Amenities: —
Bathroom in Basement: 0
Rooms: Great Room,Bonus Room,Loft
Basement Description: Finished
Other Specifics
| 2 | |
| Concrete Perimeter | |
| Asphalt | |
| Balcony | |
| — | |
| 20 X 59 | |
| — | |
| Full | |
| Second Floor Laundry | |
| Range, Microwave, Dishwasher, Refrigerator, Disposal, Stainless Steel Appliance(s) | |
| Not in DB | |
| — | |
| — | |
| Bike Room/Bike Trails, Exercise Room, Park, Party Room, Pool | |
| — |
Tax History
| Year | Property Taxes |
|---|
Contact Agent
Nearby Similar Homes
Nearby Sold Comparables
Contact Agent
Listing Provided By
Daynae Gaudio

