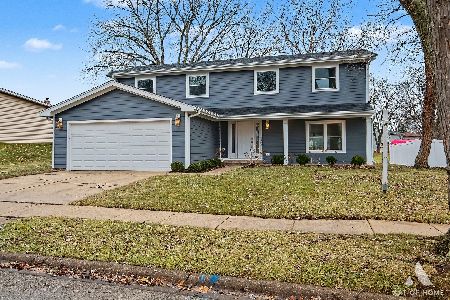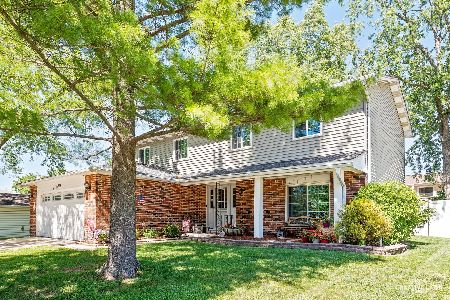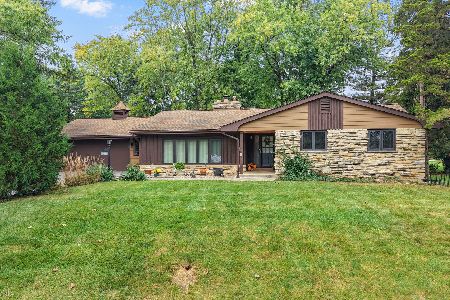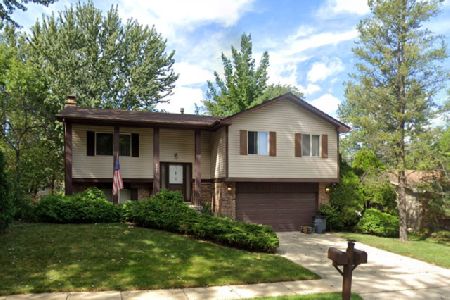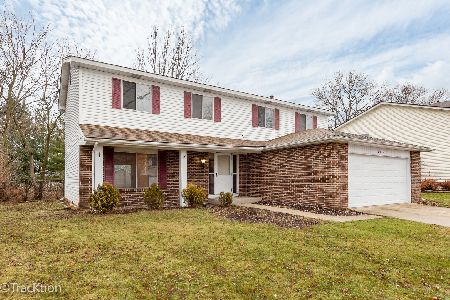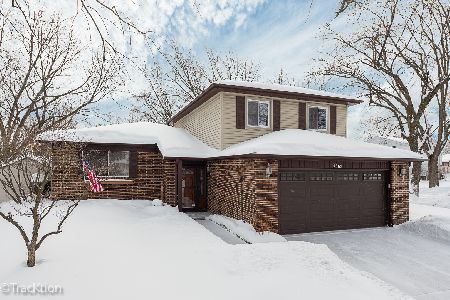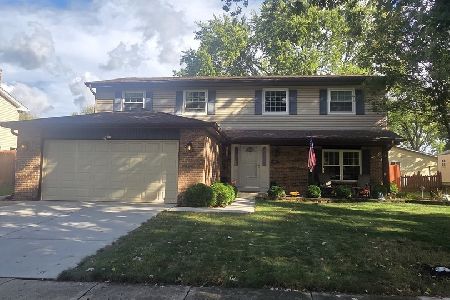2566 Yellow Star Street, Woodridge, Illinois 60517
$422,000
|
Sold
|
|
| Status: | Closed |
| Sqft: | 2,200 |
| Cost/Sqft: | $193 |
| Beds: | 4 |
| Baths: | 3 |
| Year Built: | 1978 |
| Property Taxes: | $8,557 |
| Days On Market: | 276 |
| Lot Size: | 0,16 |
Description
Fantastic location for this 4 bedroom, 3 full bath home that backs to the walking path only a few blocks to Meadowview grade school. Located in the desirable Village IV organization which has a low monthly HOA that includes the clubhouse, pool, Jacuzzi, tennis & basketball courts, workout room and rentable party floor and is also located in the Downer Grove North High School district. Updates include: Newer Furnace and air conditioner (2018) Roof (2017) Siding with double insulation (2016) heated 2 car garage (Furnace works but being conveyed "as is"). Lower level family room with lux vinyl flooring, a wood burning brick fire place which includes gas outlet & heatilator fan forced air, door to large patio, laundry, 4th bedroom and another full bath. Open concept kitchen, dining & living rooms with hardwood floors and tons of natural light. Sliding glass door off of kitchen leads to a large deck. Updated appliances include refrigerator (2023), Dishwasher, oven and microwave (2022). Large master bedroom with full bath and huge walk in closet, updated hall bath and 2 more great sized bedrooms. Freshly painted and ready to move into! Vivint Security system in place with cameras. All this and located on a quiet tree lined street.
Property Specifics
| Single Family | |
| — | |
| — | |
| 1978 | |
| — | |
| — | |
| No | |
| 0.16 |
| — | |
| — | |
| 55 / Monthly | |
| — | |
| — | |
| — | |
| 12322696 | |
| 0824302010 |
Nearby Schools
| NAME: | DISTRICT: | DISTANCE: | |
|---|---|---|---|
|
Grade School
Meadowview Elementary School |
68 | — | |
|
Middle School
Thomas Jefferson Junior High Sch |
68 | Not in DB | |
|
High School
North High School |
99 | Not in DB | |
Property History
| DATE: | EVENT: | PRICE: | SOURCE: |
|---|---|---|---|
| 19 Mar, 2021 | Sold | $316,000 | MRED MLS |
| 6 Feb, 2021 | Under contract | $311,000 | MRED MLS |
| 4 Feb, 2021 | Listed for sale | $311,000 | MRED MLS |
| 16 Jun, 2025 | Sold | $422,000 | MRED MLS |
| 12 May, 2025 | Under contract | $425,000 | MRED MLS |
| 24 Apr, 2025 | Listed for sale | $425,000 | MRED MLS |
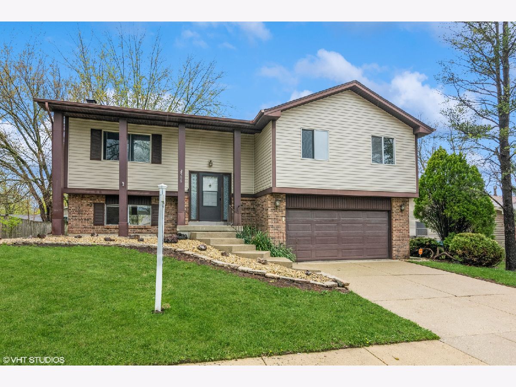
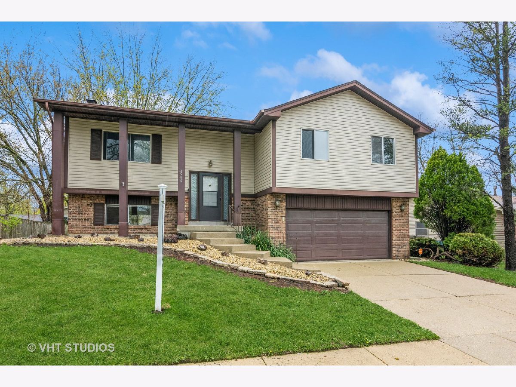
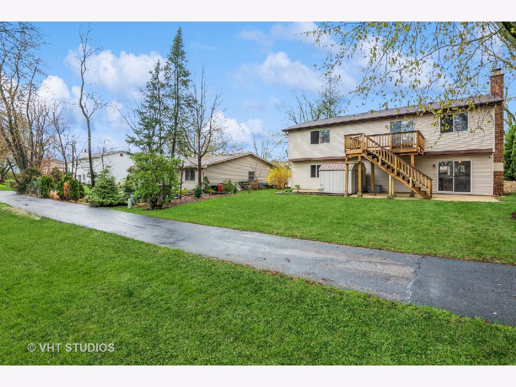
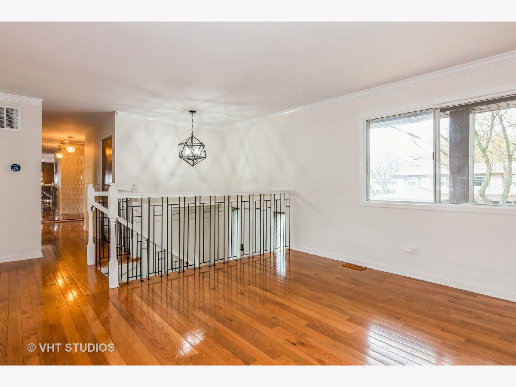
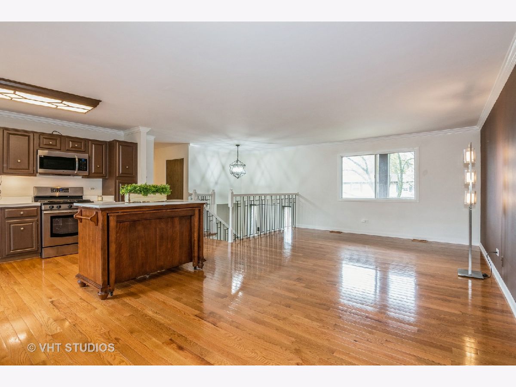
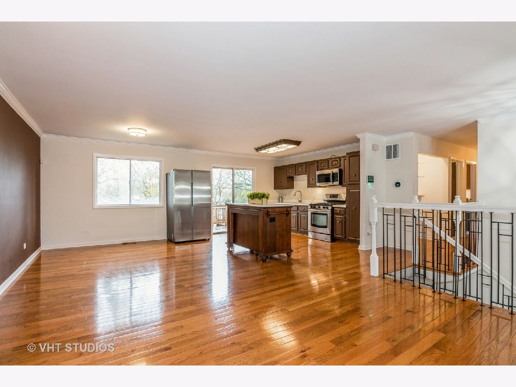
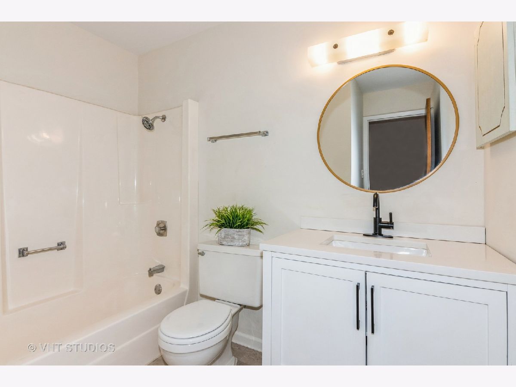
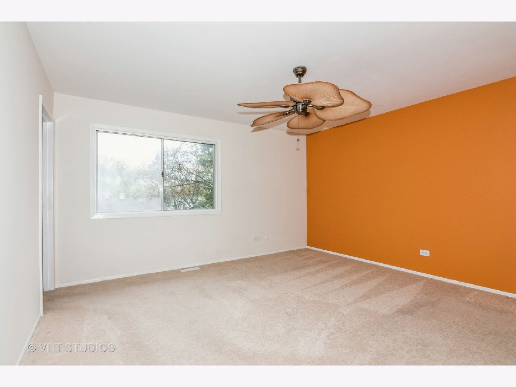
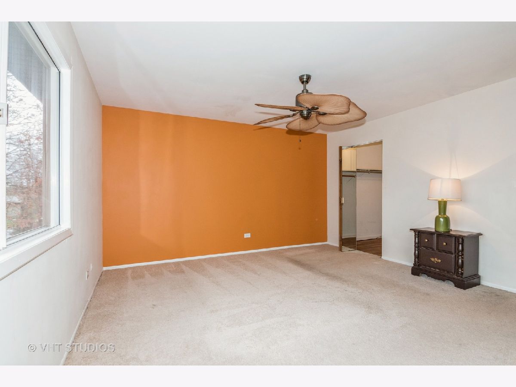
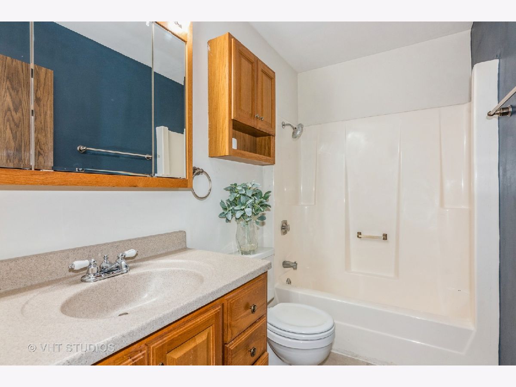
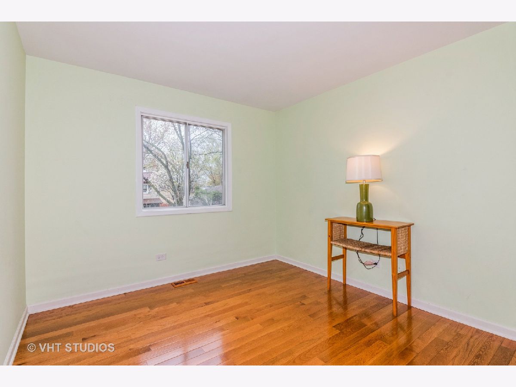
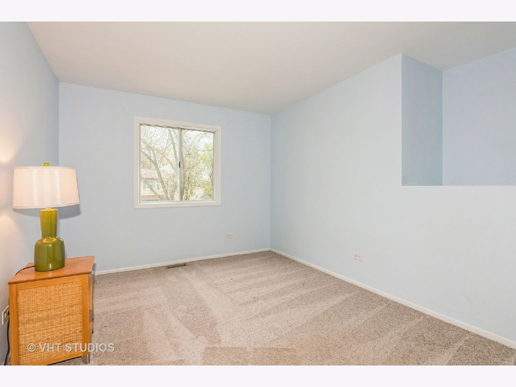
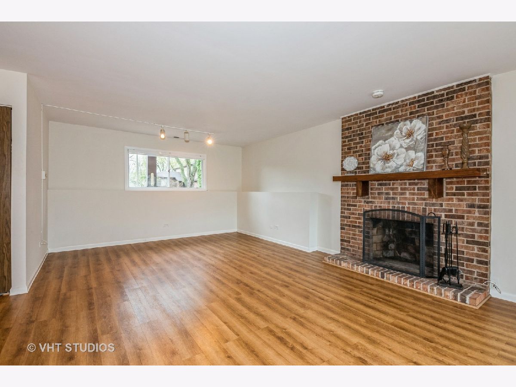
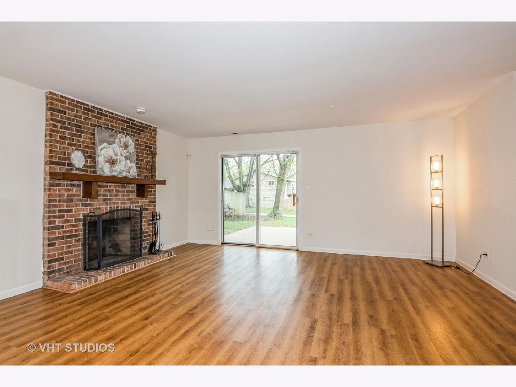
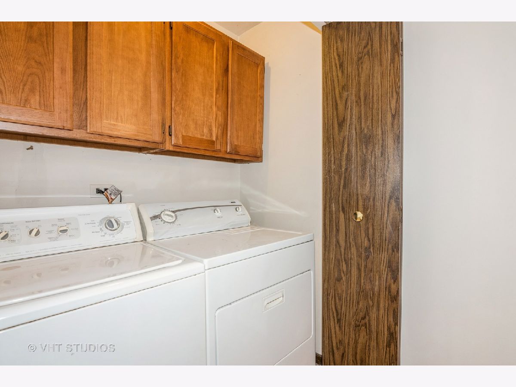
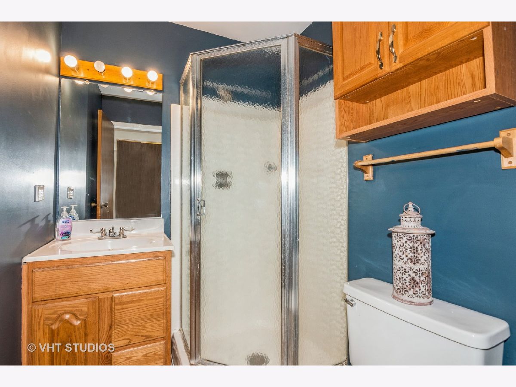
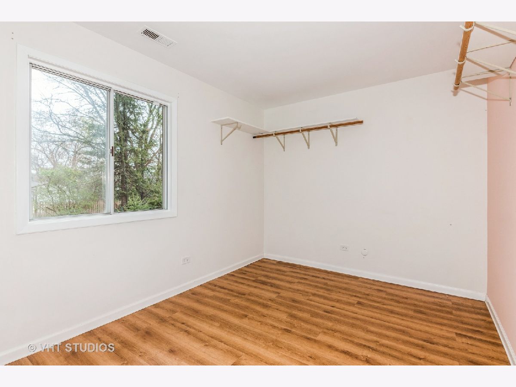
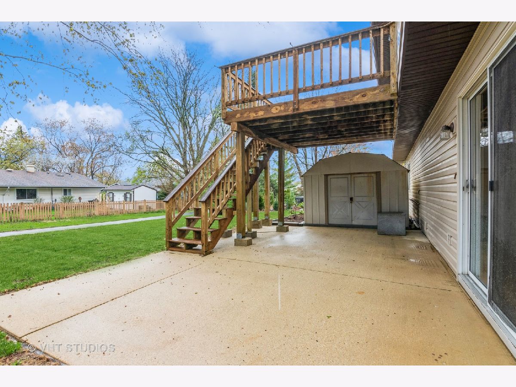
Room Specifics
Total Bedrooms: 4
Bedrooms Above Ground: 4
Bedrooms Below Ground: 0
Dimensions: —
Floor Type: —
Dimensions: —
Floor Type: —
Dimensions: —
Floor Type: —
Full Bathrooms: 3
Bathroom Amenities: —
Bathroom in Basement: 0
Rooms: —
Basement Description: —
Other Specifics
| 2 | |
| — | |
| — | |
| — | |
| — | |
| 71X95 | |
| — | |
| — | |
| — | |
| — | |
| Not in DB | |
| — | |
| — | |
| — | |
| — |
Tax History
| Year | Property Taxes |
|---|---|
| 2021 | $6,206 |
| 2025 | $8,557 |
Contact Agent
Nearby Similar Homes
Nearby Sold Comparables
Contact Agent
Listing Provided By
Baird & Warner

