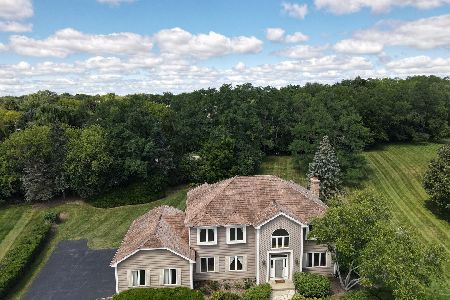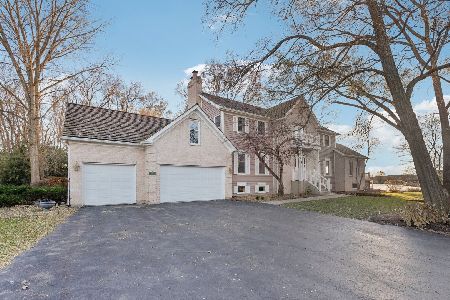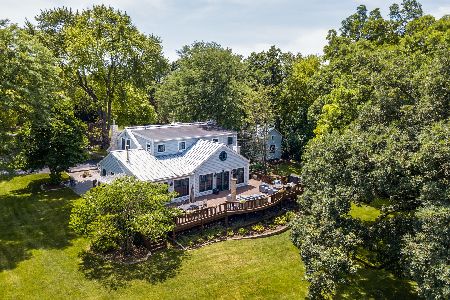25663 Countryside Drive, Lake Barrington, Illinois 60010
$875,000
|
Sold
|
|
| Status: | Closed |
| Sqft: | 5,279 |
| Cost/Sqft: | $189 |
| Beds: | 5 |
| Baths: | 6 |
| Year Built: | 1993 |
| Property Taxes: | $22,342 |
| Days On Market: | 5568 |
| Lot Size: | 0,93 |
Description
By far the biggest and best property available in Barrington-period. 8,900 total sq feet of Custom Tudor nestled high on private nearly 1 acre lot at end of cul-de-sac, surrounded on 2 sides by Forest Preserve. Winding driveway made of authentic cobblestones from State Street in downtown Chicago! Open floor plan with 2-story Library and Great room. First floor Master with screened porch overlooking huge "party pool".
Property Specifics
| Single Family | |
| — | |
| Tudor | |
| 1993 | |
| Full,Walkout | |
| — | |
| No | |
| 0.93 |
| Lake | |
| Tanglewood Estates | |
| 300 / Annual | |
| Other | |
| Private Well | |
| Septic-Private | |
| 07640611 | |
| 13031010050000 |
Nearby Schools
| NAME: | DISTRICT: | DISTANCE: | |
|---|---|---|---|
|
Grade School
North Barrington Elementary Scho |
220 | — | |
|
Middle School
Barrington Middle School-station |
220 | Not in DB | |
|
High School
Barrington High School |
220 | Not in DB | |
Property History
| DATE: | EVENT: | PRICE: | SOURCE: |
|---|---|---|---|
| 29 Jul, 2011 | Sold | $875,000 | MRED MLS |
| 27 Jun, 2011 | Under contract | $1,000,000 | MRED MLS |
| — | Last price change | $1,150,000 | MRED MLS |
| 20 Sep, 2010 | Listed for sale | $1,550,000 | MRED MLS |
Room Specifics
Total Bedrooms: 5
Bedrooms Above Ground: 5
Bedrooms Below Ground: 0
Dimensions: —
Floor Type: Carpet
Dimensions: —
Floor Type: Carpet
Dimensions: —
Floor Type: Carpet
Dimensions: —
Floor Type: —
Full Bathrooms: 6
Bathroom Amenities: Whirlpool,Separate Shower,Steam Shower,Double Sink,Bidet
Bathroom in Basement: 1
Rooms: Bedroom 5,Eating Area,Exercise Room,Foyer,Library,Loft,Mud Room,Play Room,Recreation Room,Screened Porch
Basement Description: Finished
Other Specifics
| 3 | |
| Concrete Perimeter | |
| Brick,Other | |
| Deck, Patio, Hot Tub, Porch Screened, In Ground Pool | |
| Cul-De-Sac,Forest Preserve Adjacent,Irregular Lot,Landscaped,Wooded | |
| 69 X 89 X 279 X 135 X 293 | |
| Dormer | |
| Full | |
| Vaulted/Cathedral Ceilings, Skylight(s), Sauna/Steam Room, Hot Tub, First Floor Bedroom, In-Law Arrangement | |
| Double Oven, Microwave, Dishwasher, Refrigerator, Washer, Dryer, Disposal, Indoor Grill | |
| Not in DB | |
| Street Lights, Street Paved | |
| — | |
| — | |
| Double Sided, Gas Starter |
Tax History
| Year | Property Taxes |
|---|---|
| 2011 | $22,342 |
Contact Agent
Nearby Similar Homes
Nearby Sold Comparables
Contact Agent
Listing Provided By
Jameson Sotheby's International Realty









