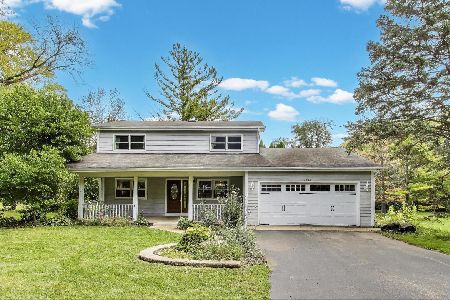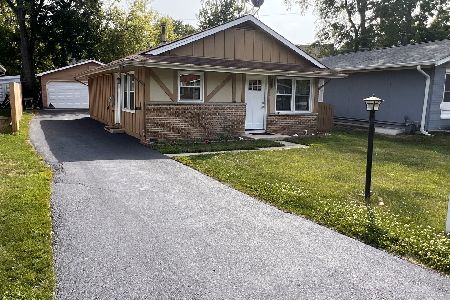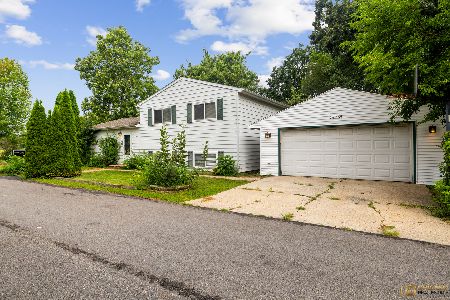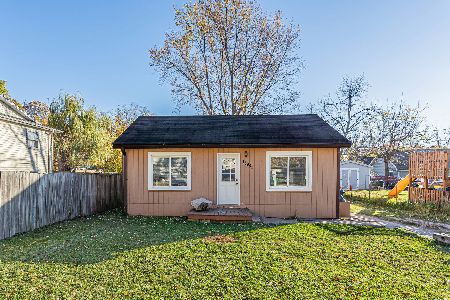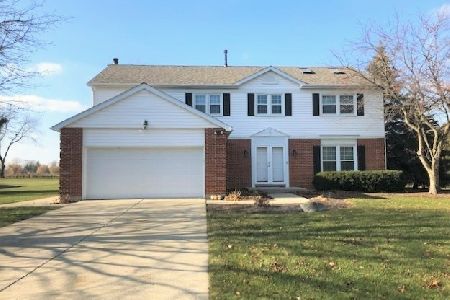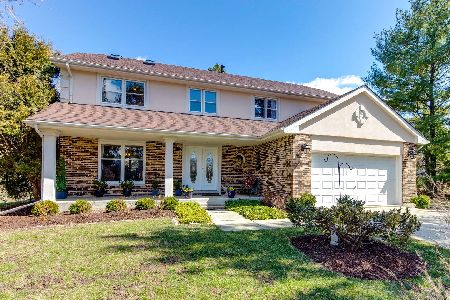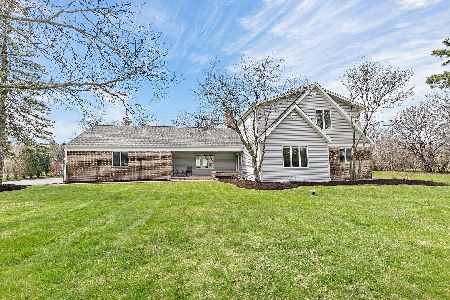25665 Eagle Drive, Mundelein, Illinois 60060
$450,000
|
Sold
|
|
| Status: | Closed |
| Sqft: | 2,643 |
| Cost/Sqft: | $189 |
| Beds: | 4 |
| Baths: | 3 |
| Year Built: | 1978 |
| Property Taxes: | $12,063 |
| Days On Market: | 3836 |
| Lot Size: | 0,92 |
Description
Newly Renovated and Totally Transformed House on lush .92 Acres in Stevenson High School District. LVRM w/frplc. Sep DNRM. KTCHN w/granite cntrs, cherry cbnts, brkfst peninsula & table space. FAMRM w/frplc. 4-season RM w/clng fan. 1st flr Office or BDRM + BTH. Grand staircase to 2nd flr: MSTR w/wlk-in clst & LUX BTH, 2 addtnl BDRMS & Hall BTH. FNSHD RECRM w/frplc. Heated 3-car GAR.
Property Specifics
| Single Family | |
| — | |
| Other | |
| 1978 | |
| Full | |
| CONTEMPORARY 2-STORY | |
| No | |
| 0.92 |
| Lake | |
| Indian Trails | |
| 0 / Not Applicable | |
| None | |
| Private Well | |
| Septic-Private | |
| 08949274 | |
| 14012030020000 |
Nearby Schools
| NAME: | DISTRICT: | DISTANCE: | |
|---|---|---|---|
|
Grade School
Diamond Lake Elementary School |
76 | — | |
|
Middle School
West Oak Middle School |
76 | Not in DB | |
|
High School
Adlai E Stevenson High School |
125 | Not in DB | |
Property History
| DATE: | EVENT: | PRICE: | SOURCE: |
|---|---|---|---|
| 15 Apr, 2008 | Sold | $430,000 | MRED MLS |
| 13 Mar, 2008 | Under contract | $449,900 | MRED MLS |
| — | Last price change | $469,900 | MRED MLS |
| 16 Jan, 2008 | Listed for sale | $469,900 | MRED MLS |
| 10 Feb, 2015 | Sold | $285,000 | MRED MLS |
| 23 Jan, 2015 | Under contract | $329,900 | MRED MLS |
| — | Last price change | $339,900 | MRED MLS |
| 28 Oct, 2014 | Listed for sale | $339,900 | MRED MLS |
| 11 Jan, 2016 | Sold | $450,000 | MRED MLS |
| 12 Dec, 2015 | Under contract | $499,900 | MRED MLS |
| — | Last price change | $500,000 | MRED MLS |
| 10 Jun, 2015 | Listed for sale | $549,000 | MRED MLS |
Room Specifics
Total Bedrooms: 4
Bedrooms Above Ground: 4
Bedrooms Below Ground: 0
Dimensions: —
Floor Type: Carpet
Dimensions: —
Floor Type: Carpet
Dimensions: —
Floor Type: Hardwood
Full Bathrooms: 3
Bathroom Amenities: Separate Shower,Double Sink,Soaking Tub
Bathroom in Basement: 0
Rooms: Foyer,Recreation Room,Storage,Heated Sun Room,Walk In Closet
Basement Description: Partially Finished
Other Specifics
| 3 | |
| Concrete Perimeter | |
| Concrete | |
| Deck, Patio | |
| Wooded | |
| 40279 | |
| — | |
| Full | |
| Vaulted/Cathedral Ceilings, Skylight(s), Hardwood Floors, First Floor Bedroom, First Floor Laundry, First Floor Full Bath | |
| Range, Microwave, Dishwasher, Refrigerator, Washer, Dryer, Disposal, Stainless Steel Appliance(s) | |
| Not in DB | |
| Street Paved | |
| — | |
| — | |
| Wood Burning, Gas Starter, Heatilator |
Tax History
| Year | Property Taxes |
|---|---|
| 2008 | $9,055 |
| 2015 | $11,620 |
| 2016 | $12,063 |
Contact Agent
Nearby Similar Homes
Nearby Sold Comparables
Contact Agent
Listing Provided By
Coldwell Banker Residential

