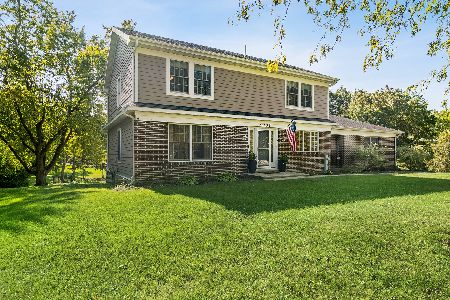25668 Ivanhoe Road, Wauconda, Illinois 60084
$285,000
|
Sold
|
|
| Status: | Closed |
| Sqft: | 3,200 |
| Cost/Sqft: | $94 |
| Beds: | 3 |
| Baths: | 4 |
| Year Built: | 1998 |
| Property Taxes: | $9,845 |
| Days On Market: | 2390 |
| Lot Size: | 0,46 |
Description
Beautiful custom built ranch w/open floor plan on large corner lot! Vaulted ceilings & unique dormer skylights. Living room w/tiled gas fireplace, custom chair rail & sliders that lead out to private deck & fenced-in backyard. Hardwood floors in living room, dining room, & kitchen. Spacious kitchen w/island, breakfast bar, stainless steel appliances, reverse osmosis system, plenty of cabinetry for storage, plus 12x12 eating area & powder room! 1st floor guest bath w/double vanity. 1st floor master w/vaulted ceilings & slider that leads out to private deck. Master bath w/soaker tub & separate shower. Finished basement w/full bath, 4th bedroom, & expansive storage area. Newer A/C & hot water heater! Seller offering $1500.00 closing cost credit. Must see!
Property Specifics
| Single Family | |
| — | |
| Ranch | |
| 1998 | |
| Full | |
| — | |
| No | |
| 0.46 |
| Lake | |
| Meadowhill | |
| 0 / Not Applicable | |
| None | |
| Private Well | |
| Septic-Private | |
| 10444636 | |
| 09361080050000 |
Nearby Schools
| NAME: | DISTRICT: | DISTANCE: | |
|---|---|---|---|
|
Grade School
Wauconda Elementary School |
118 | — | |
|
Middle School
Wauconda Middle School |
118 | Not in DB | |
|
High School
Wauconda Comm High School |
118 | Not in DB | |
Property History
| DATE: | EVENT: | PRICE: | SOURCE: |
|---|---|---|---|
| 15 Feb, 2013 | Sold | $298,000 | MRED MLS |
| 22 Jan, 2013 | Under contract | $305,000 | MRED MLS |
| — | Last price change | $310,000 | MRED MLS |
| 25 Jun, 2012 | Listed for sale | $315,000 | MRED MLS |
| 16 Aug, 2019 | Sold | $285,000 | MRED MLS |
| 12 Jul, 2019 | Under contract | $299,900 | MRED MLS |
| 9 Jul, 2019 | Listed for sale | $299,900 | MRED MLS |
Room Specifics
Total Bedrooms: 4
Bedrooms Above Ground: 3
Bedrooms Below Ground: 1
Dimensions: —
Floor Type: Carpet
Dimensions: —
Floor Type: Carpet
Dimensions: —
Floor Type: Carpet
Full Bathrooms: 4
Bathroom Amenities: Whirlpool,Separate Shower,Double Sink
Bathroom in Basement: 1
Rooms: Eating Area
Basement Description: Finished
Other Specifics
| 2 | |
| Concrete Perimeter | |
| Asphalt | |
| — | |
| Corner Lot | |
| 200X100 | |
| — | |
| Full | |
| Vaulted/Cathedral Ceilings, Skylight(s), Hardwood Floors, First Floor Bedroom, First Floor Laundry, First Floor Full Bath | |
| Range, Microwave, Dishwasher, Refrigerator | |
| Not in DB | |
| — | |
| — | |
| — | |
| Wood Burning |
Tax History
| Year | Property Taxes |
|---|---|
| 2013 | $10,463 |
| 2019 | $9,845 |
Contact Agent
Nearby Sold Comparables
Contact Agent
Listing Provided By
Baird & Warner







