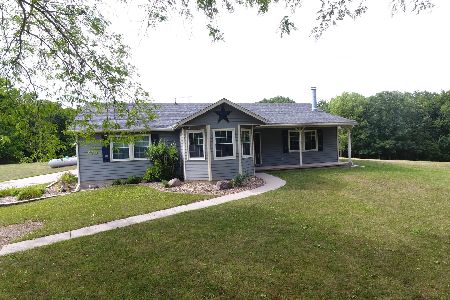2568 County Rd 500, El Paso, Illinois 61738
$387,500
|
Sold
|
|
| Status: | Closed |
| Sqft: | 2,852 |
| Cost/Sqft: | $137 |
| Beds: | 4 |
| Baths: | 3 |
| Year Built: | 1994 |
| Property Taxes: | $7,606 |
| Days On Market: | 3092 |
| Lot Size: | 10,08 |
Description
Gorgeous secluded location, over 10 acres of dense woods, and small stream. Sit back and relax on the expanded deck watching wildlife. Enjoy the serenity and the lovely hikes thru the woods! This open floor plan with large windows and doors gives you exceptional views of woods from the comfort of your new home! This five bedroom walkout ranch, open floor plan, and 9 ' ceilings on main level. The large remodeled kitchen has distressed hand scraped maple floors, hickory cabinets, granite counters. Relax with the family in the 2 family rooms. The master suite offers walk in, plus 2 additional closets, heated tile floor in the master bath. Workshop in basement. Spacious storage in the lower level. Heat pump 2013; roof 2008, Anderson windows and 2x8 construction. This home is like new! Super price!!
Property Specifics
| Single Family | |
| — | |
| Ranch | |
| 1994 | |
| Full,Walkout | |
| — | |
| No | |
| 10.08 |
| Woodford | |
| El Paso | |
| — / Not Applicable | |
| — | |
| Private Well | |
| Septic-Private | |
| 10208387 | |
| 1536400011 |
Nearby Schools
| NAME: | DISTRICT: | DISTANCE: | |
|---|---|---|---|
|
Grade School
El Paso |
— | ||
|
Middle School
Gridley Jr High School |
11 | Not in DB | |
|
High School
El Paso High School |
11 | Not in DB | |
Property History
| DATE: | EVENT: | PRICE: | SOURCE: |
|---|---|---|---|
| 31 Oct, 2017 | Sold | $387,500 | MRED MLS |
| 8 Sep, 2017 | Under contract | $390,000 | MRED MLS |
| 1 Aug, 2017 | Listed for sale | $390,000 | MRED MLS |
Room Specifics
Total Bedrooms: 5
Bedrooms Above Ground: 4
Bedrooms Below Ground: 1
Dimensions: —
Floor Type: Carpet
Dimensions: —
Floor Type: Carpet
Dimensions: —
Floor Type: Carpet
Dimensions: —
Floor Type: —
Full Bathrooms: 3
Bathroom Amenities: —
Bathroom in Basement: 1
Rooms: Other Room,Family Room,Foyer
Basement Description: Egress Window,Finished
Other Specifics
| 3 | |
| — | |
| — | |
| Deck | |
| Mature Trees,Landscaped | |
| 10.08 ACRES | |
| — | |
| Full | |
| First Floor Full Bath, Skylight(s), Walk-In Closet(s) | |
| Dishwasher, Refrigerator, Range, Washer, Dryer, Microwave, Freezer | |
| Not in DB | |
| — | |
| — | |
| — | |
| Gas Log, Wood Burning Stove, Attached Fireplace Doors/Screen |
Tax History
| Year | Property Taxes |
|---|---|
| 2017 | $7,606 |
Contact Agent
Nearby Similar Homes
Nearby Sold Comparables
Contact Agent
Listing Provided By
Keller Williams - Bloomington




