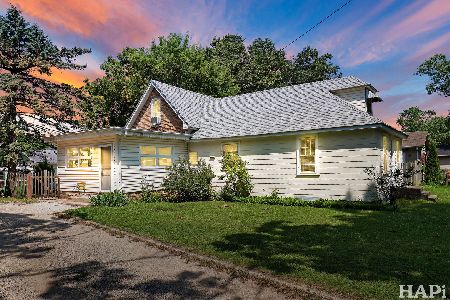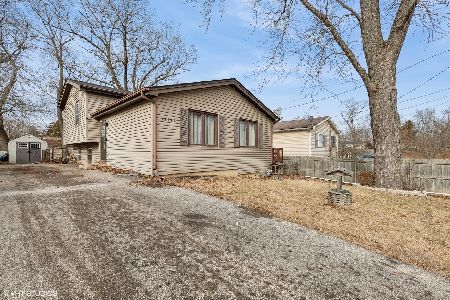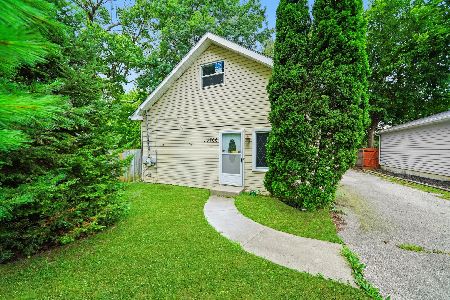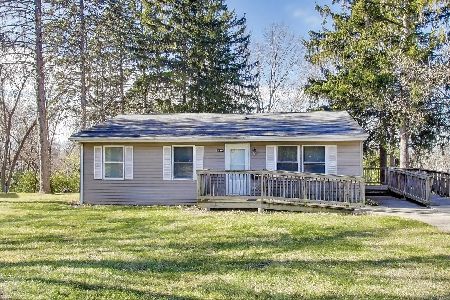25680 Linder Lane, Ingleside, Illinois 60041
$254,000
|
Sold
|
|
| Status: | Closed |
| Sqft: | 2,613 |
| Cost/Sqft: | $100 |
| Beds: | 3 |
| Baths: | 4 |
| Year Built: | 1945 |
| Property Taxes: | $5,548 |
| Days On Market: | 1938 |
| Lot Size: | 0,34 |
Description
You will be welcomed to this home through a spacious foyer. The french doors lead you to the cozy living room with hardwood floors and a fireplace. Step up into the large family room with built-in shelving. The huge vaulted master bedroom with separate flex space that can be an office, reading nook, or nursery. Sliders give you access from the bedroom to the deck with views of the neighborhood and lake. The full master bath is complete with double sinks. The kitchen offers a breakfast bar and plenty of space for entertaining with an eat-in area, breakfast room, and separate dining room! The main floor also offers an office and 1/2 bath. Upstairs you will find 2 oversized bedrooms and 2nd full bath. The rec room, 2nd 1/2 bath, laundry, and storage are all in the basement. This home offers something for everyone with its character, charm, and space. This is not your cookie-cutter home. The outdoor enthusiast will appreciate the wooded and private large lot with multiple decks. The oversized heated garage makes for a great place to tinker and store all your toys. Close to forest preserve, Metra and shopping.
Property Specifics
| Single Family | |
| — | |
| — | |
| 1945 | |
| Partial | |
| — | |
| No | |
| 0.34 |
| Lake | |
| Mitchell Highlands | |
| — / Not Applicable | |
| None | |
| Private Well | |
| Public Sewer | |
| 10836385 | |
| 05131210080000 |
Nearby Schools
| NAME: | DISTRICT: | DISTANCE: | |
|---|---|---|---|
|
High School
Grant Community High School |
124 | Not in DB | |
Property History
| DATE: | EVENT: | PRICE: | SOURCE: |
|---|---|---|---|
| 31 Dec, 2020 | Sold | $254,000 | MRED MLS |
| 1 Oct, 2020 | Under contract | $261,900 | MRED MLS |
| — | Last price change | $268,000 | MRED MLS |
| 26 Aug, 2020 | Listed for sale | $268,000 | MRED MLS |






























Room Specifics
Total Bedrooms: 3
Bedrooms Above Ground: 3
Bedrooms Below Ground: 0
Dimensions: —
Floor Type: —
Dimensions: —
Floor Type: Carpet
Full Bathrooms: 4
Bathroom Amenities: Double Sink
Bathroom in Basement: 1
Rooms: Eating Area,Breakfast Room,Tandem Room,Recreation Room,Foyer,Office
Basement Description: Partially Finished
Other Specifics
| 3 | |
| — | |
| — | |
| Deck | |
| Wooded,Mature Trees | |
| 150X100 | |
| — | |
| Full | |
| Vaulted/Cathedral Ceilings, Hardwood Floors, First Floor Bedroom, First Floor Full Bath | |
| Range, Microwave, Dishwasher, Refrigerator, Washer, Dryer, Disposal | |
| Not in DB | |
| — | |
| — | |
| — | |
| Wood Burning |
Tax History
| Year | Property Taxes |
|---|---|
| 2020 | $5,548 |
Contact Agent
Nearby Similar Homes
Nearby Sold Comparables
Contact Agent
Listing Provided By
Lakes Realty Group









