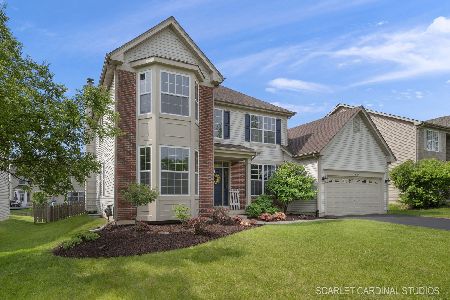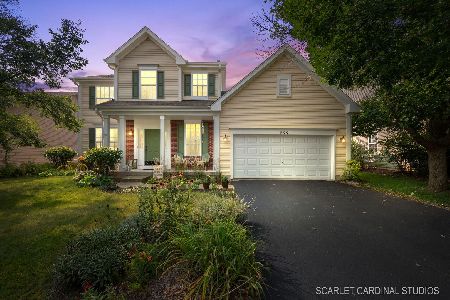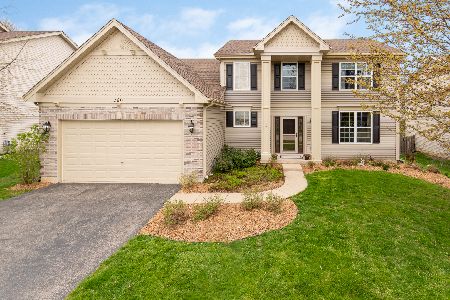257 Belle Vue Lane, Sugar Grove, Illinois 60554
$375,000
|
Sold
|
|
| Status: | Closed |
| Sqft: | 3,149 |
| Cost/Sqft: | $113 |
| Beds: | 5 |
| Baths: | 4 |
| Year Built: | 2003 |
| Property Taxes: | $10,072 |
| Days On Market: | 1631 |
| Lot Size: | 0,21 |
Description
8/22/21 OH CANCELLED. Prime lot location in Sugar Grove's premier Windsor Pointe subdivision. Lot is across from a quiet park that oddly enough has multiple parking spaces (which are never used) - perfect for your guests to park during a long day visit. This home is one of the biggest models in Windsor Point - 5 Bedrooms - ALL on the SECOND Floor! THREE FULL Baths on the 2nd floor too. Two Bedrooms share a Jack-n-Jill Bath that includes a SEPARATE private vanity space per bedroom. There is a REALLY LARGE Hall Bath servicing Bedroom 4 & 5. Of course, there's a private luxury Master Bath with a separate soaker tub and shower. The Master Bedroom Suite has TWO walk-in closets (yep, the better half actually gets a designated closet!). The main level has a designated Den with a glass double French door entry to accommodate a full-time virtual job. The Laundry Room has a deep alcove space perfect to add cubbies, hooks and shelving (also called a mudroom space!). All the rooms are well sized. The main level has lots of open areas with 9' ceilings and a 2-story Foyer that provide a comfortable flow throughout - perfect for hosting large gatherings. Need more living space? No problem! The Basement is dug an extra foot and ready to finish to meet your personal needs and wants. Like to keep your home in order? Easy peasy! There are several walk-in closets, linen closets, coats & guest closet plus the expansive basement and storage system in the Garage. Car enthusiasts will appreciate the 3-car tandem bay or just use the 3rd bay as shed storage for all your outdoor toys and furniture during the off-season months. Garden lovers, you'll die for this backyard that includes garden areas and even a little pond to complete the setting (details of plants & trees available upon request). Don't miss the front yard views as well! Confidently send students to Kaneland John Shields Elementary, Harte Middle School & Kaneland Sr. HS. Literally minutes to I-88, Chicago Premier Outlet Mall, and a plethora of outdoor parks.
Property Specifics
| Single Family | |
| — | |
| Traditional | |
| 2003 | |
| Full | |
| — | |
| No | |
| 0.21 |
| Kane | |
| Windsor Pointe | |
| 185 / Annual | |
| Insurance | |
| Public | |
| Public Sewer | |
| 11105547 | |
| 1415106009 |
Nearby Schools
| NAME: | DISTRICT: | DISTANCE: | |
|---|---|---|---|
|
Grade School
Kaneland High School |
302 | — | |
|
Middle School
Harter Middle School |
302 | Not in DB | |
|
High School
Kaneland High School |
302 | Not in DB | |
Property History
| DATE: | EVENT: | PRICE: | SOURCE: |
|---|---|---|---|
| 1 Oct, 2021 | Sold | $375,000 | MRED MLS |
| 21 Aug, 2021 | Under contract | $355,000 | MRED MLS |
| 16 Aug, 2021 | Listed for sale | $355,000 | MRED MLS |
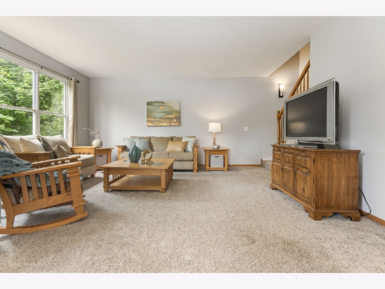
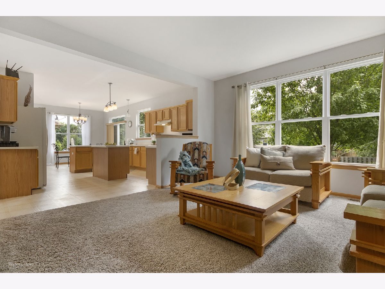
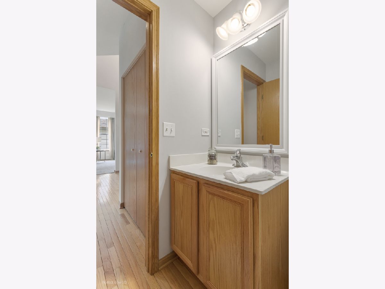
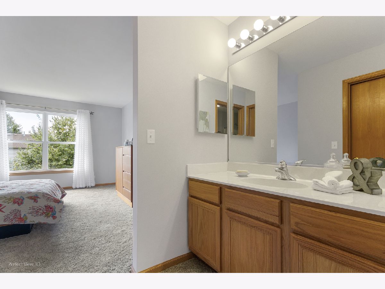
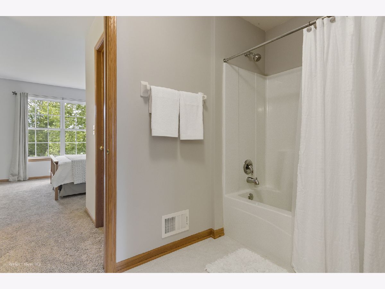
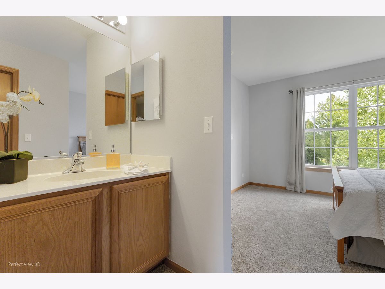
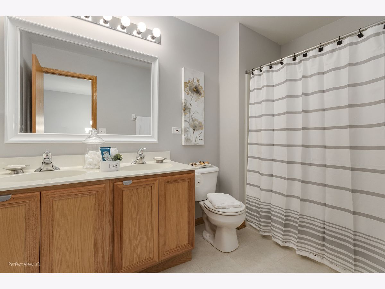
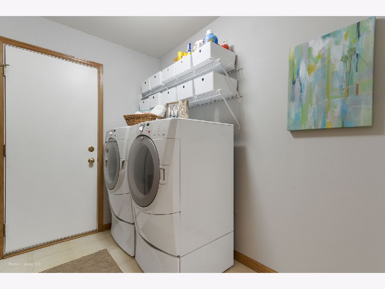
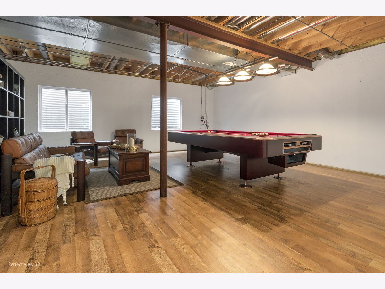
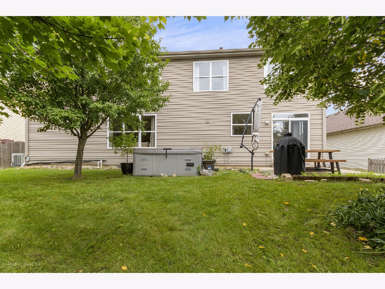
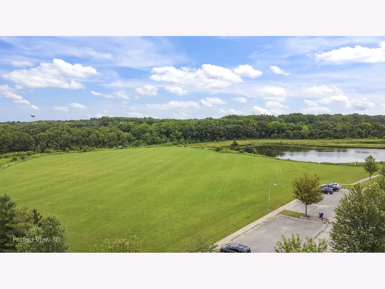
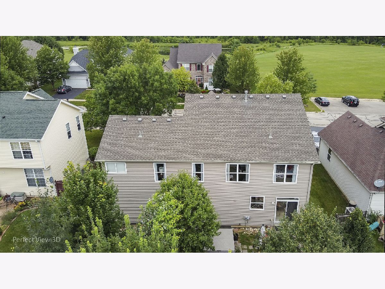
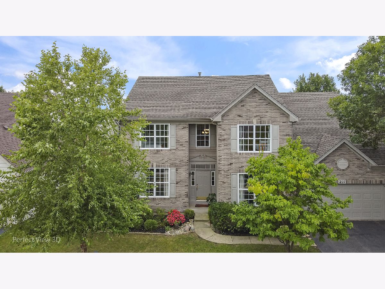
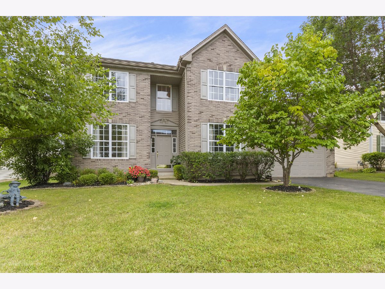
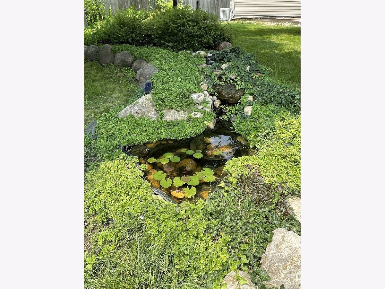
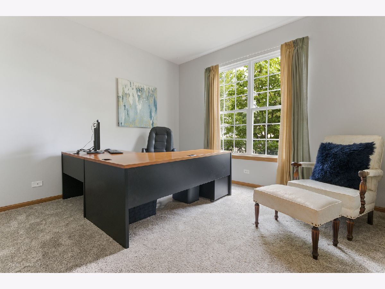
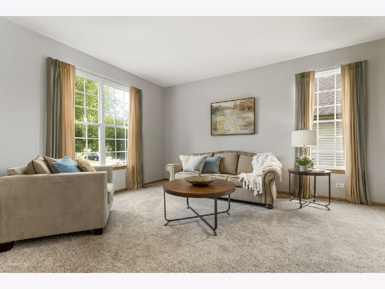
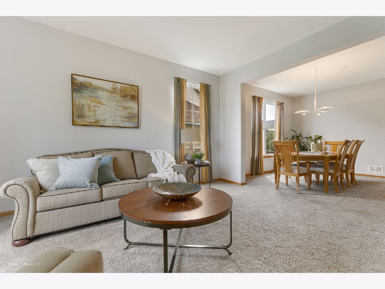
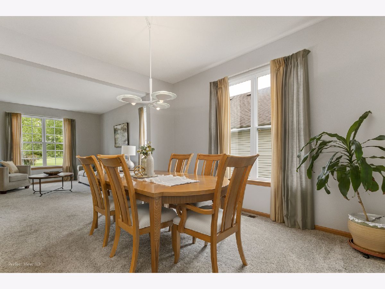
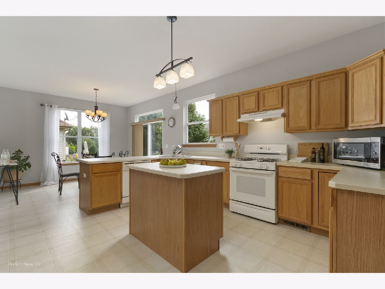
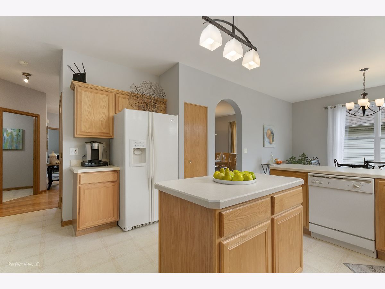
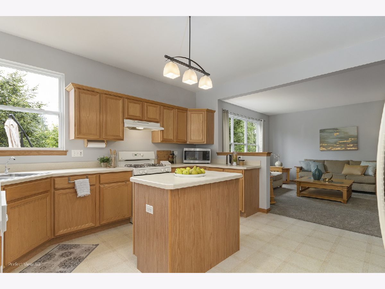
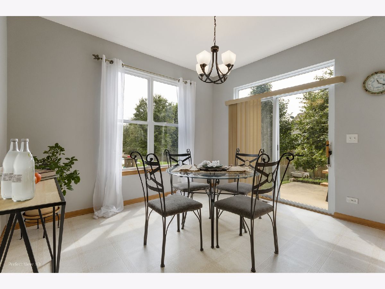
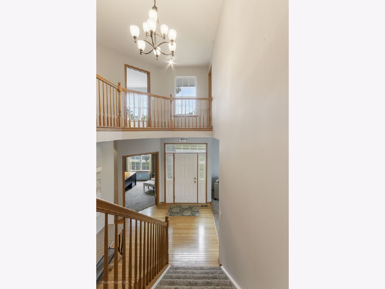
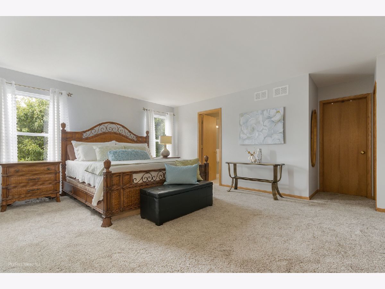
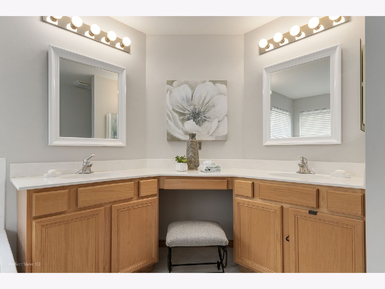
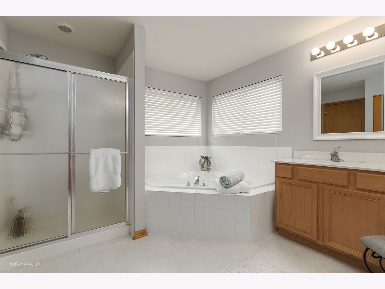
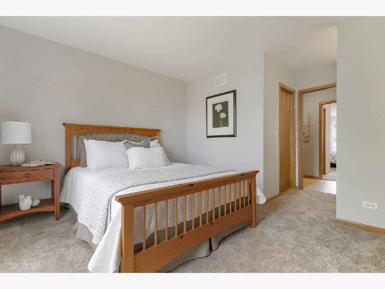
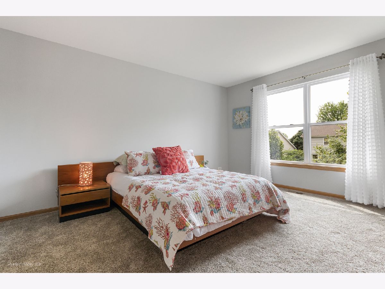
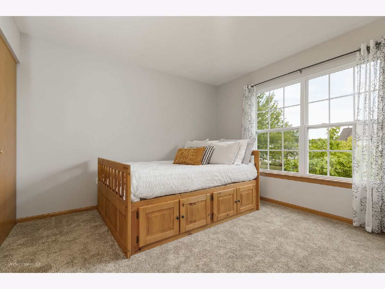
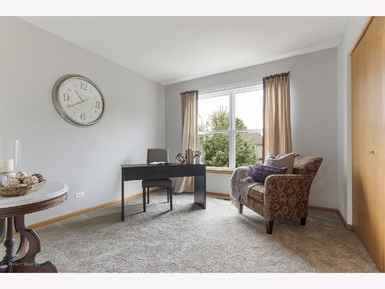
Room Specifics
Total Bedrooms: 5
Bedrooms Above Ground: 5
Bedrooms Below Ground: 0
Dimensions: —
Floor Type: Carpet
Dimensions: —
Floor Type: Carpet
Dimensions: —
Floor Type: Carpet
Dimensions: —
Floor Type: —
Full Bathrooms: 4
Bathroom Amenities: Separate Shower,Double Sink,Soaking Tub
Bathroom in Basement: 0
Rooms: Bedroom 5,Den,Eating Area,Foyer,Walk In Closet
Basement Description: Unfinished
Other Specifics
| 3 | |
| Concrete Perimeter | |
| Asphalt | |
| Patio, Hot Tub, Storms/Screens | |
| Outdoor Lighting,Partial Fencing,Sidewalks,Streetlights,Water Garden | |
| 72.7X124.1X73.8X123.5 | |
| Dormer | |
| Full | |
| First Floor Laundry, Walk-In Closet(s), Ceiling - 9 Foot, Open Floorplan, Drapes/Blinds, Separate Dining Room, Some Wall-To-Wall Cp | |
| Range, Dishwasher, Refrigerator, Washer, Dryer, Range Hood, Gas Cooktop, Range Hood | |
| Not in DB | |
| Park, Curbs, Sidewalks, Street Lights, Street Paved | |
| — | |
| — | |
| — |
Tax History
| Year | Property Taxes |
|---|---|
| 2021 | $10,072 |
Contact Agent
Nearby Similar Homes
Nearby Sold Comparables
Contact Agent
Listing Provided By
Baird & Warner

