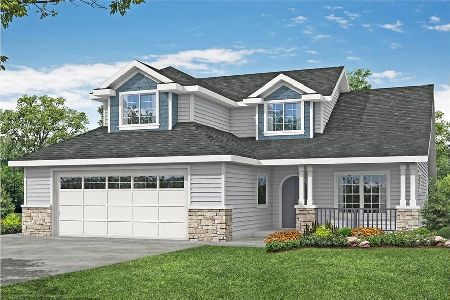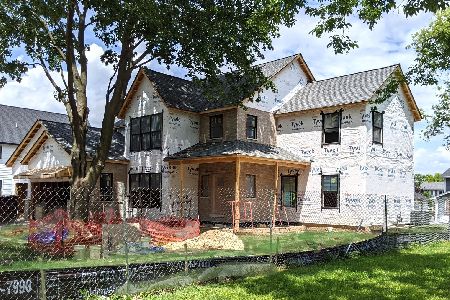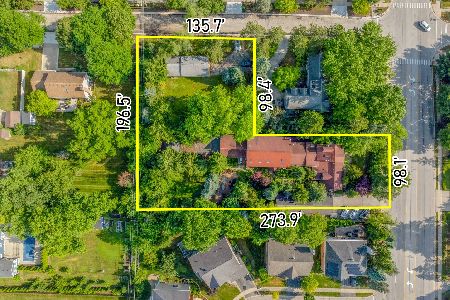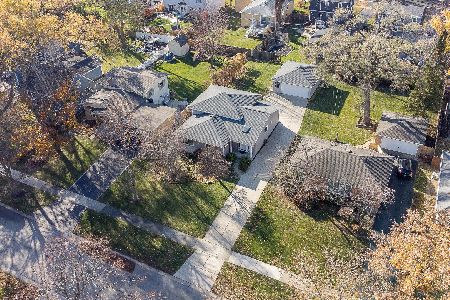257 Boardwalk Drive, Palatine, Illinois 60067
$600,000
|
Sold
|
|
| Status: | Closed |
| Sqft: | 3,596 |
| Cost/Sqft: | $174 |
| Beds: | 5 |
| Baths: | 3 |
| Year Built: | 1989 |
| Property Taxes: | $16,423 |
| Days On Market: | 2884 |
| Lot Size: | 0,00 |
Description
Likely the BEST BUY in Palatine! 3600 sq ft Charmer w/ an IDEAL location! Dead-end, manicured Cul-De-Sac w/ short walk/bike to Pleasant Hill G.S/ Fremd HS, Birchwood sports complex! 2-story, custom double-door entry* Updated kitchen w/ Lg island, granite, ss appl, glass title splash+lg eating area, O-P-E-N to over-sized family room,(original owners extended the builder's plan) *Fantastic, lg 3- season porch w/access to deck + larger then normal backyard* 5 2nd floor bedrooms: Lg master w/ walk-in + bath w/ separate shower, soak tub + duel sink areas * Additional 4 bedrooms share hall bath w/ double sinks* Full basement w/ rec room, media area, wet bar, game area, exercise area + lots of storage (2 sump pits for additional bath)* All newer"MAJORS"* 3+car garage* "PAVER" Drive + walk* In-Ground sprinkler system * We're in the process of making improvement t/o the house!
Property Specifics
| Single Family | |
| — | |
| Tudor | |
| 1989 | |
| Full | |
| LARGEST MODEL | |
| No | |
| — |
| Cook | |
| Plum Grove Park Estates | |
| 0 / Not Applicable | |
| None | |
| Lake Michigan | |
| Public Sewer | |
| 09872001 | |
| 02272090380000 |
Nearby Schools
| NAME: | DISTRICT: | DISTANCE: | |
|---|---|---|---|
|
Grade School
Pleasant Hill Elementary School |
15 | — | |
|
Middle School
Plum Grove Junior High School |
15 | Not in DB | |
|
High School
Wm Fremd High School |
211 | Not in DB | |
Property History
| DATE: | EVENT: | PRICE: | SOURCE: |
|---|---|---|---|
| 1 Jun, 2018 | Sold | $600,000 | MRED MLS |
| 2 Apr, 2018 | Under contract | $625,000 | MRED MLS |
| 2 Mar, 2018 | Listed for sale | $625,000 | MRED MLS |
Room Specifics
Total Bedrooms: 5
Bedrooms Above Ground: 5
Bedrooms Below Ground: 0
Dimensions: —
Floor Type: Carpet
Dimensions: —
Floor Type: Carpet
Dimensions: —
Floor Type: Carpet
Dimensions: —
Floor Type: —
Full Bathrooms: 3
Bathroom Amenities: Whirlpool,Separate Shower,Double Sink,Garden Tub
Bathroom in Basement: 0
Rooms: Bedroom 5,Eating Area,Recreation Room,Game Room,Media Room,Foyer,Mud Room,Screened Porch
Basement Description: Finished
Other Specifics
| 3.1 | |
| Concrete Perimeter | |
| — | |
| Deck, Porch Screened, Storms/Screens | |
| Cul-De-Sac | |
| 42 X 114 X 172 X 53 X 163 | |
| — | |
| Full | |
| Bar-Wet, Hardwood Floors, Second Floor Laundry | |
| Double Oven, Range, Microwave, Dishwasher, Refrigerator, Washer, Dryer, Disposal, Stainless Steel Appliance(s) | |
| Not in DB | |
| — | |
| — | |
| — | |
| Wood Burning |
Tax History
| Year | Property Taxes |
|---|---|
| 2018 | $16,423 |
Contact Agent
Nearby Similar Homes
Nearby Sold Comparables
Contact Agent
Listing Provided By
RE/MAX Unlimited Northwest







