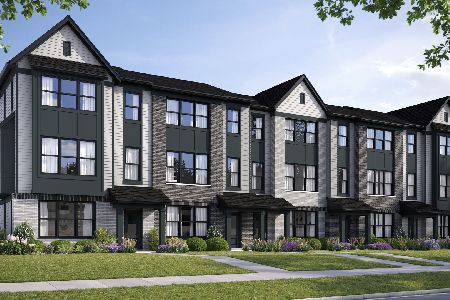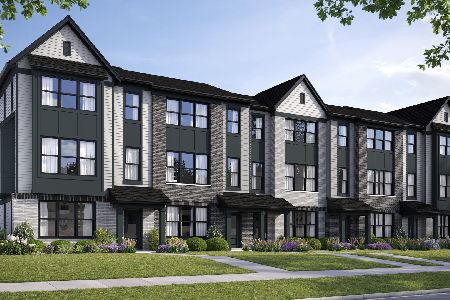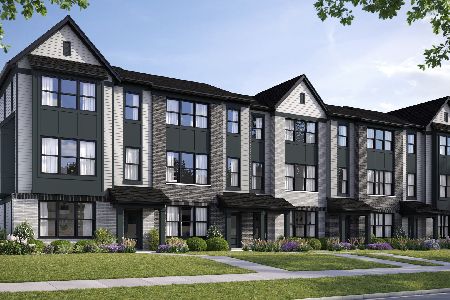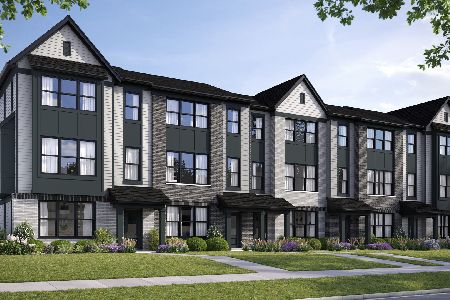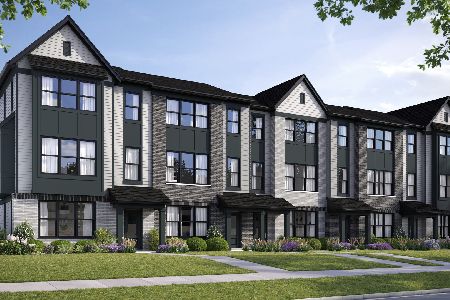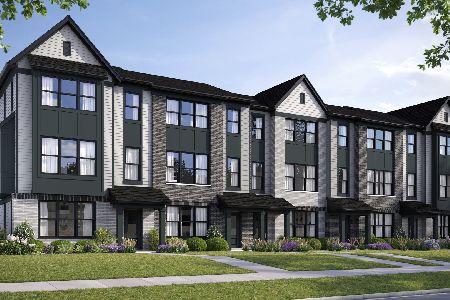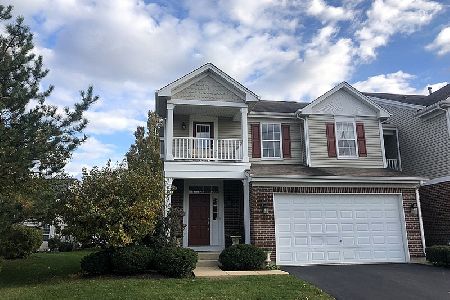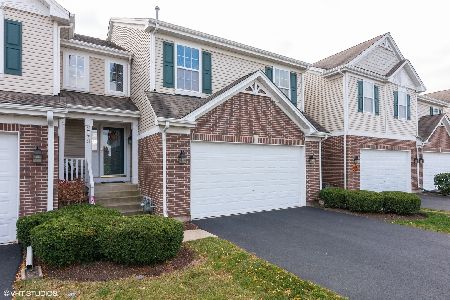257 Larsdotter Lane, Geneva, Illinois 60134
$260,000
|
Sold
|
|
| Status: | Closed |
| Sqft: | 1,690 |
| Cost/Sqft: | $157 |
| Beds: | 3 |
| Baths: | 4 |
| Year Built: | 2002 |
| Property Taxes: | $6,609 |
| Days On Market: | 3020 |
| Lot Size: | 0,00 |
Description
Beautiful showcase interior, open floor plan. Sunny & bright end-unit with private entrance. Completely Remodeled! Great location near community Park and open space. Living room with fireplace. Dining room has sliding glass door to patio, all new wood laminate on main floor. Kitchen has oak cabinets, new granite counters and new appliances, additional breakfast bar seating, ample counter space, open to living room & dining room. Large master bedroom with walk in closet, vaulted ceiling, ceiling fan, large enough for king size bed. Master bathroom with new ceramic tile floor. Loft is nice size for sitting, desk, play area, or more. Large 2nd & 3rd bedrooms with vaulted ceiling. Finished basement with storage and full bath. Move in ready.
Property Specifics
| Condos/Townhomes | |
| 2 | |
| — | |
| 2002 | |
| Full | |
| MARQUETTE | |
| No | |
| — |
| Kane | |
| Fisher Farms | |
| 225 / Monthly | |
| Lawn Care,Scavenger | |
| Public | |
| Public Sewer | |
| 09778820 | |
| 1205254046 |
Nearby Schools
| NAME: | DISTRICT: | DISTANCE: | |
|---|---|---|---|
|
Middle School
Geneva Middle School |
304 | Not in DB | |
|
High School
Geneva Community High School |
304 | Not in DB | |
Property History
| DATE: | EVENT: | PRICE: | SOURCE: |
|---|---|---|---|
| 26 Jan, 2018 | Sold | $260,000 | MRED MLS |
| 18 Dec, 2017 | Under contract | $264,900 | MRED MLS |
| 16 Oct, 2017 | Listed for sale | $264,900 | MRED MLS |
| 10 Sep, 2018 | Sold | $275,000 | MRED MLS |
| 18 Aug, 2018 | Under contract | $277,000 | MRED MLS |
| 15 Aug, 2018 | Listed for sale | $277,000 | MRED MLS |
Room Specifics
Total Bedrooms: 3
Bedrooms Above Ground: 3
Bedrooms Below Ground: 0
Dimensions: —
Floor Type: Carpet
Dimensions: —
Floor Type: Carpet
Full Bathrooms: 4
Bathroom Amenities: —
Bathroom in Basement: 1
Rooms: Foyer,Loft
Basement Description: Finished
Other Specifics
| 2 | |
| Concrete Perimeter | |
| Asphalt | |
| Patio | |
| Common Grounds | |
| COMMON | |
| — | |
| Full | |
| First Floor Laundry, Laundry Hook-Up in Unit | |
| Range, Microwave, Dishwasher, Refrigerator, Disposal | |
| Not in DB | |
| — | |
| — | |
| — | |
| Gas Log, Gas Starter |
Tax History
| Year | Property Taxes |
|---|---|
| 2018 | $6,609 |
Contact Agent
Nearby Similar Homes
Nearby Sold Comparables
Contact Agent
Listing Provided By
Premier Living Properties

