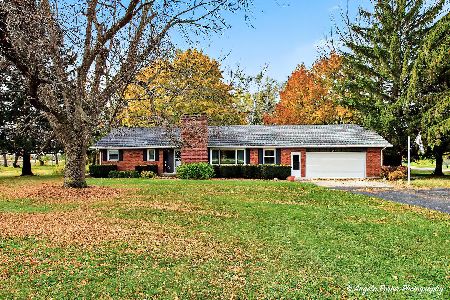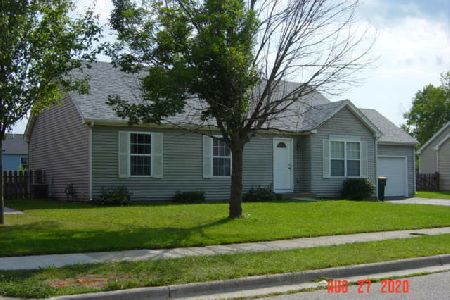257 Meadow Drive, Genoa City, Wisconsin 53128
$220,000
|
Sold
|
|
| Status: | Closed |
| Sqft: | 2,158 |
| Cost/Sqft: | $104 |
| Beds: | 3 |
| Baths: | 4 |
| Year Built: | 1999 |
| Property Taxes: | $3,981 |
| Days On Market: | 2798 |
| Lot Size: | 0,26 |
Description
Spacious two story home located in a subdivision with sidewalks and a block from the middle school and walking path. Minutes from the IL/WI border make this a great spot for easy commuting and reasonable taxes. New roof and shed, large patio and fenced in yard. Home features a private bathroom in the master bedroom, vaulted ceilings and second floor laundry.
Property Specifics
| Single Family | |
| — | |
| Contemporary | |
| 1999 | |
| Full | |
| — | |
| No | |
| 0.26 |
| Walworth | |
| Hunters Ridge | |
| 0 / Not Applicable | |
| None | |
| Public | |
| Public Sewer | |
| 09994164 | |
| THR 00011 |
Nearby Schools
| NAME: | DISTRICT: | DISTANCE: | |
|---|---|---|---|
|
Grade School
Brookwood |
— | ||
|
Middle School
Brookwood |
Not in DB | ||
|
High School
Badger |
Not in DB | ||
Property History
| DATE: | EVENT: | PRICE: | SOURCE: |
|---|---|---|---|
| 16 Jul, 2018 | Sold | $220,000 | MRED MLS |
| 19 Jun, 2018 | Under contract | $225,000 | MRED MLS |
| 19 Jun, 2018 | Listed for sale | $225,000 | MRED MLS |
Room Specifics
Total Bedrooms: 4
Bedrooms Above Ground: 3
Bedrooms Below Ground: 1
Dimensions: —
Floor Type: Carpet
Dimensions: —
Floor Type: Carpet
Dimensions: —
Floor Type: Carpet
Full Bathrooms: 4
Bathroom Amenities: —
Bathroom in Basement: 1
Rooms: Den,Recreation Room
Basement Description: Finished
Other Specifics
| 2 | |
| Concrete Perimeter | |
| Asphalt | |
| Patio | |
| Fenced Yard | |
| 83X135 | |
| — | |
| Full | |
| Wood Laminate Floors, Second Floor Laundry | |
| Range, Microwave, Dishwasher, Refrigerator, Washer, Dryer | |
| Not in DB | |
| Sidewalks, Street Lights, Street Paved | |
| — | |
| — | |
| — |
Tax History
| Year | Property Taxes |
|---|---|
| 2018 | $3,981 |
Contact Agent
Nearby Sold Comparables
Contact Agent
Listing Provided By
RE/MAX Plaza






