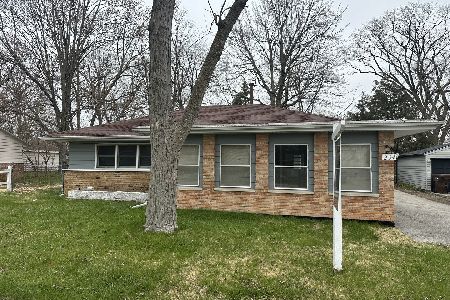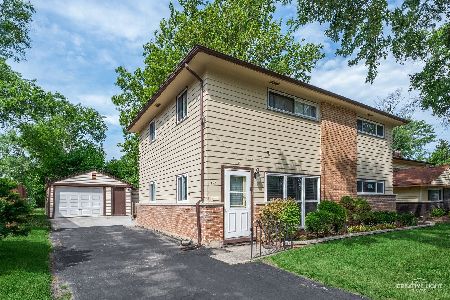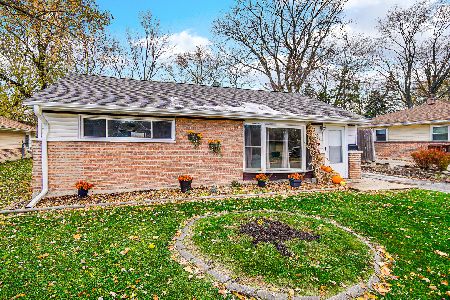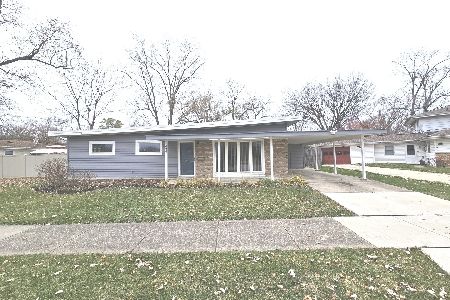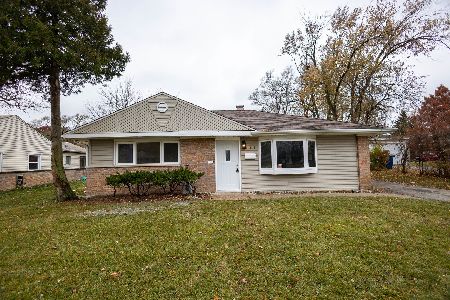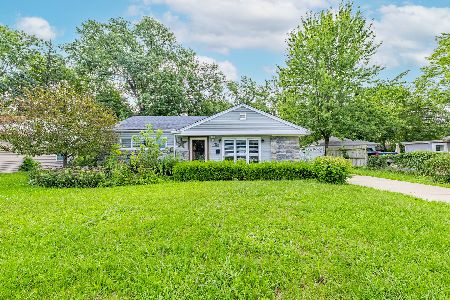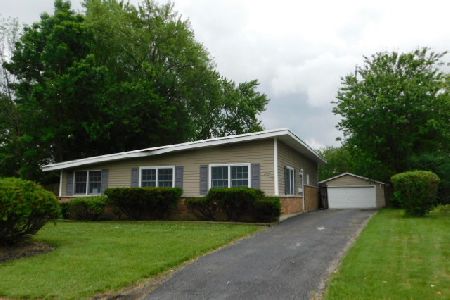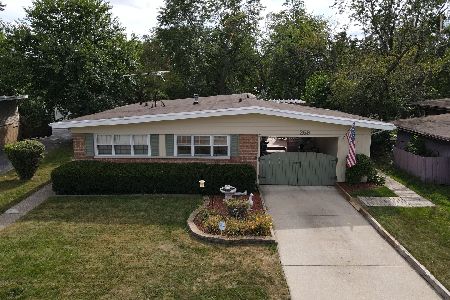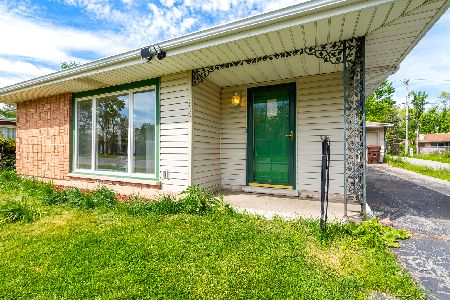257 Sangamon Street, Park Forest, Illinois 60466
$115,000
|
Sold
|
|
| Status: | Closed |
| Sqft: | 1,311 |
| Cost/Sqft: | $92 |
| Beds: | 3 |
| Baths: | 1 |
| Year Built: | 1953 |
| Property Taxes: | $7,740 |
| Days On Market: | 1900 |
| Lot Size: | 0,16 |
Description
From the moment you drive up, the brilliant blue door welcomes you to this newly remodeled home with a 2-car detached garage. The living room flows into the kitchen which features modern white shaker cabinets with gold accents and gleaming new stainless-steel appliances, including a French door refrigerator and 5-burner stove fit for any home chef! From the kitchen, enter the large family room with a sliding glass door that leads to the deck and a generous backyard overlooking Somonauk Park. The private living quarters offer 3 proper bedrooms and a bathroom. Don't miss the chance to own this beauty and book your showing today!
Property Specifics
| Single Family | |
| — | |
| Ranch | |
| 1953 | |
| None | |
| RANCH | |
| No | |
| 0.16 |
| Cook | |
| — | |
| — / Not Applicable | |
| None | |
| Lake Michigan | |
| Public Sewer | |
| 10956015 | |
| 31354110730000 |
Property History
| DATE: | EVENT: | PRICE: | SOURCE: |
|---|---|---|---|
| 29 Oct, 2020 | Sold | $50,000 | MRED MLS |
| 16 Oct, 2020 | Under contract | $39,500 | MRED MLS |
| 8 Jun, 2020 | Listed for sale | $44,900 | MRED MLS |
| 16 Feb, 2021 | Sold | $115,000 | MRED MLS |
| 1 Feb, 2021 | Under contract | $120,000 | MRED MLS |
| 17 Dec, 2020 | Listed for sale | $120,000 | MRED MLS |
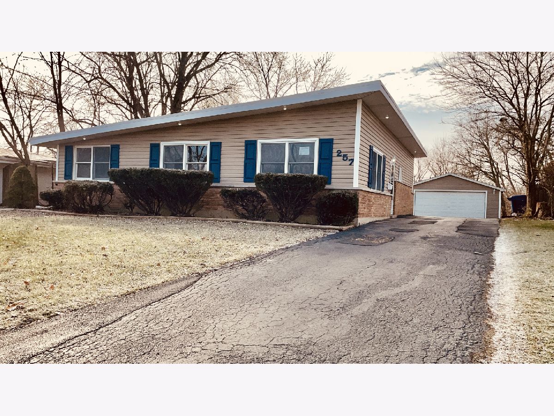
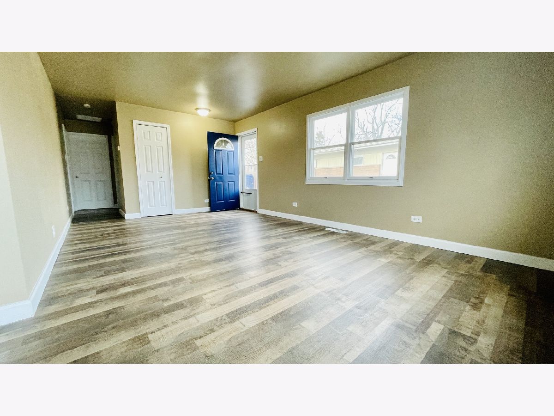
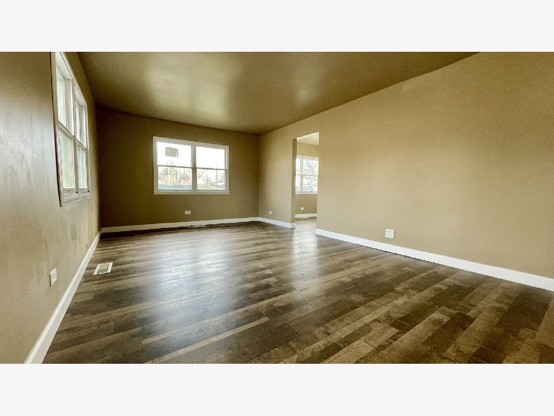
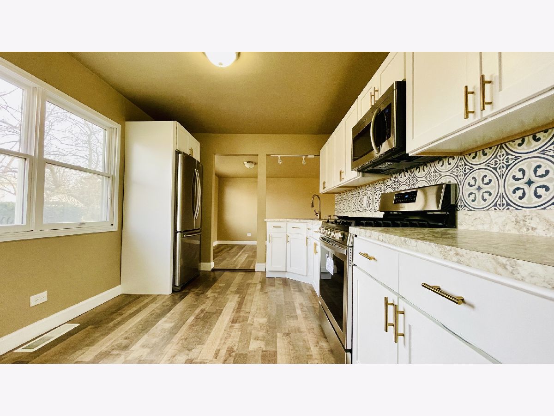
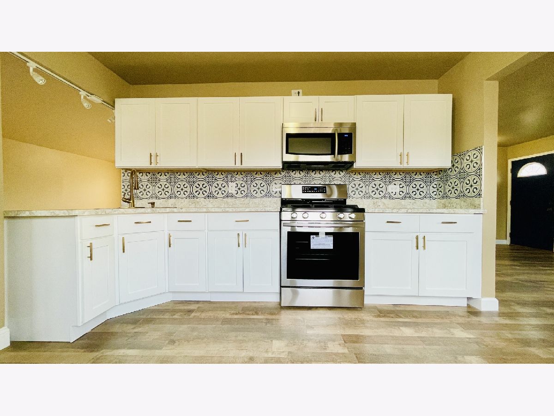
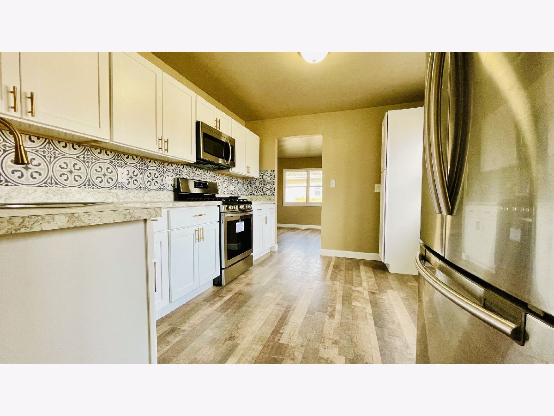
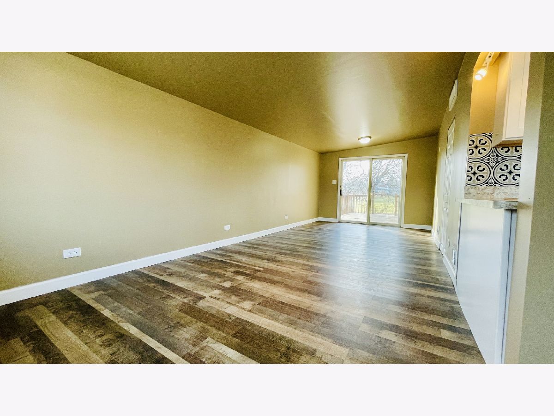
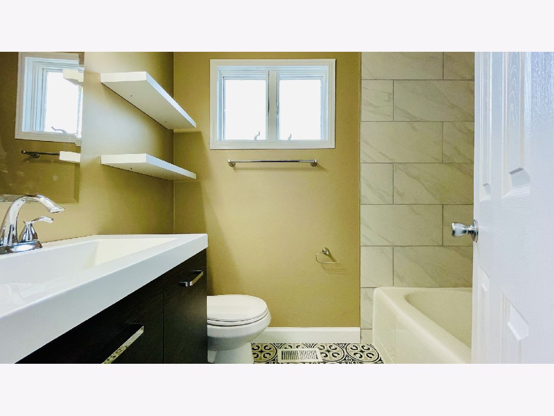
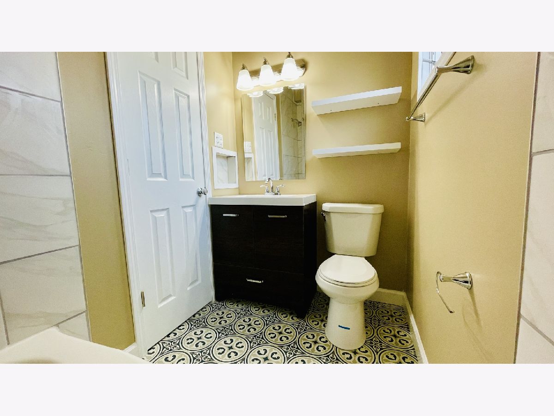
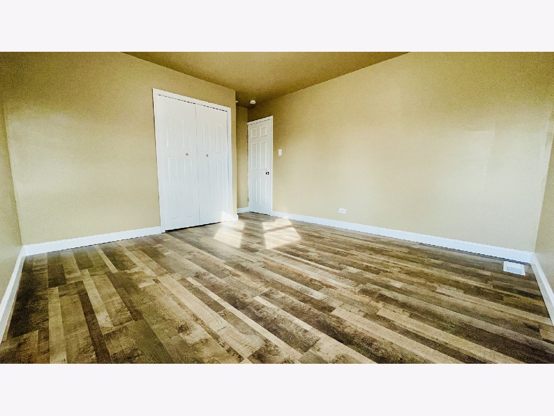
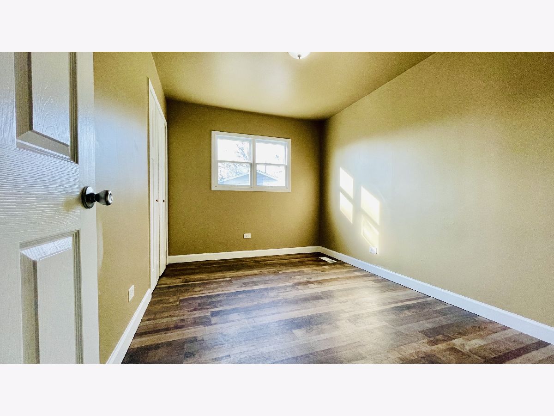
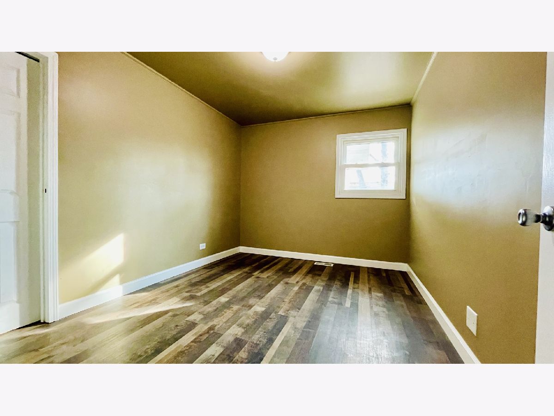
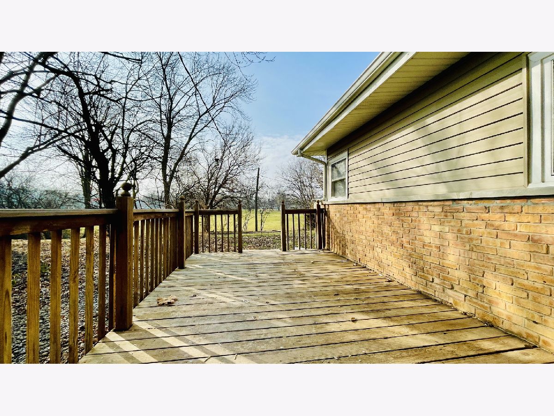
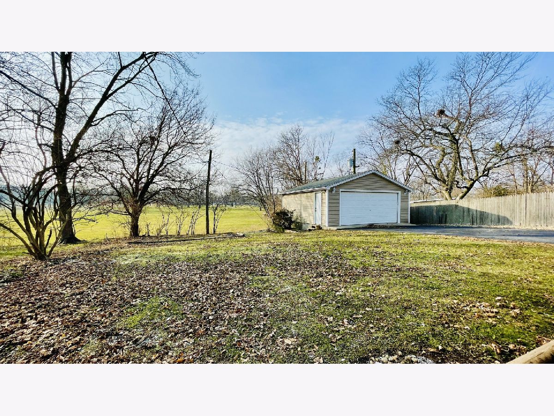
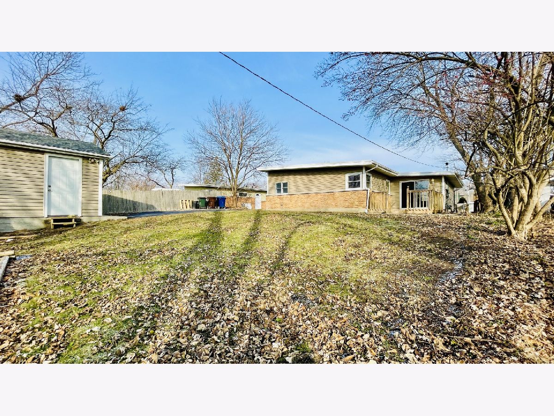
Room Specifics
Total Bedrooms: 3
Bedrooms Above Ground: 3
Bedrooms Below Ground: 0
Dimensions: —
Floor Type: Wood Laminate
Dimensions: —
Floor Type: Wood Laminate
Full Bathrooms: 1
Bathroom Amenities: —
Bathroom in Basement: 0
Rooms: No additional rooms
Basement Description: None
Other Specifics
| 2 | |
| — | |
| Side Drive | |
| — | |
| — | |
| 7049 | |
| — | |
| None | |
| — | |
| — | |
| Not in DB | |
| — | |
| — | |
| — | |
| — |
Tax History
| Year | Property Taxes |
|---|---|
| 2020 | $7,459 |
| 2021 | $7,740 |
Contact Agent
Nearby Similar Homes
Nearby Sold Comparables
Contact Agent
Listing Provided By
eXp Realty LLC

