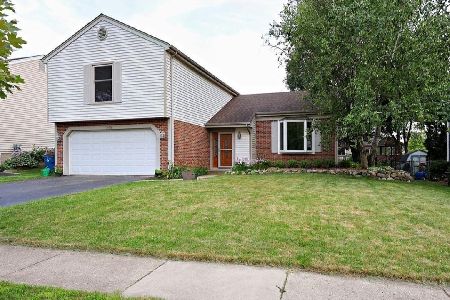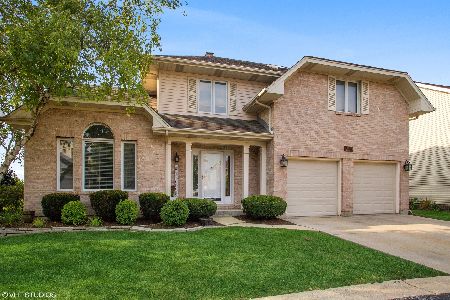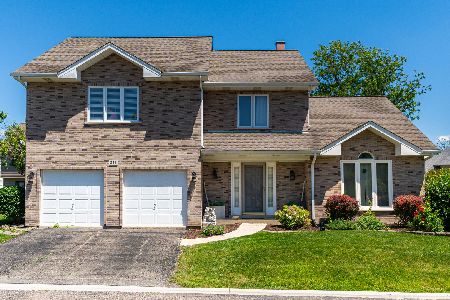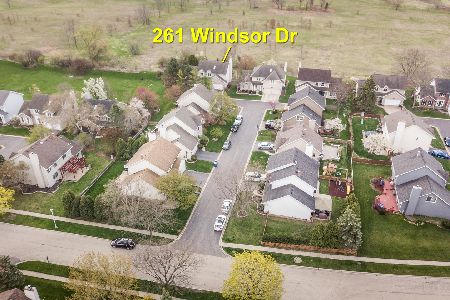257 Windsor Drive, Bartlett, Illinois 60103
$265,000
|
Sold
|
|
| Status: | Closed |
| Sqft: | 2,110 |
| Cost/Sqft: | $130 |
| Beds: | 3 |
| Baths: | 4 |
| Year Built: | 1992 |
| Property Taxes: | $8,396 |
| Days On Market: | 3372 |
| Lot Size: | 0,00 |
Description
ENJOY THIS AMAZING VIEW YEAR ROUND! This lovely home backs up to over a 1,000 acres of the famous Hawk Hollow forest preserve! This home offers vaulted ceilings plus a finished basement with neutral carpet and paint. Bright and open eat-in kitchen with newer stainless steel appliances'14. The family room offers a warm fireplace. The large master suite has a walk-in closet & an oversized bath with a Jacuzzi Tub! The garage door was replaced in 2013 and the roof & siding in 2010. Upgraded brick paver driveway and lovely landscaping. HVAC with built in air purifier,humidifier all in 2013. New windows in 2013. Hot tub on large deck, and so much more! Near downtown Bartlett and the Metra Train Station. With the Forest Preserve right in the backyard, this view is stellar!
Property Specifics
| Single Family | |
| — | |
| — | |
| 1992 | |
| Full | |
| MONTGOMERY | |
| No | |
| — |
| Du Page | |
| Brampton Place | |
| 45 / Monthly | |
| Other | |
| Public | |
| Public Sewer | |
| 09346755 | |
| 0111207011 |
Nearby Schools
| NAME: | DISTRICT: | DISTANCE: | |
|---|---|---|---|
|
Grade School
Centennial School |
46 | — | |
|
Middle School
East View Middle School |
46 | Not in DB | |
|
High School
Bartlett High School |
46 | Not in DB | |
Property History
| DATE: | EVENT: | PRICE: | SOURCE: |
|---|---|---|---|
| 30 Jan, 2017 | Sold | $265,000 | MRED MLS |
| 30 Nov, 2016 | Under contract | $274,500 | MRED MLS |
| — | Last price change | $274,900 | MRED MLS |
| 20 Sep, 2016 | Listed for sale | $275,000 | MRED MLS |
Room Specifics
Total Bedrooms: 4
Bedrooms Above Ground: 3
Bedrooms Below Ground: 1
Dimensions: —
Floor Type: Carpet
Dimensions: —
Floor Type: Carpet
Dimensions: —
Floor Type: —
Full Bathrooms: 4
Bathroom Amenities: Whirlpool,Separate Shower,Double Sink,Soaking Tub
Bathroom in Basement: 1
Rooms: No additional rooms
Basement Description: Finished
Other Specifics
| 2 | |
| Concrete Perimeter | |
| Asphalt | |
| Deck | |
| Cul-De-Sac,Forest Preserve Adjacent | |
| 66X123X65X110 | |
| Unfinished | |
| Full | |
| Vaulted/Cathedral Ceilings | |
| Range, Microwave, Dishwasher, Refrigerator, Washer, Dryer, Disposal | |
| Not in DB | |
| Street Paved | |
| — | |
| — | |
| Gas Starter |
Tax History
| Year | Property Taxes |
|---|---|
| 2017 | $8,396 |
Contact Agent
Nearby Similar Homes
Nearby Sold Comparables
Contact Agent
Listing Provided By
RE/MAX Cornerstone









