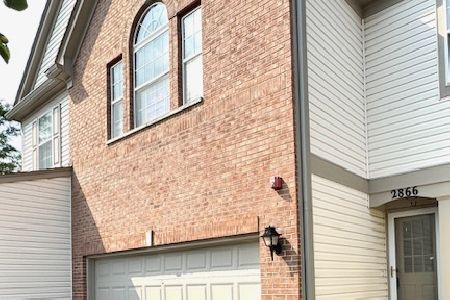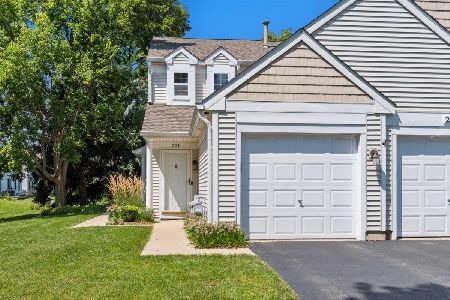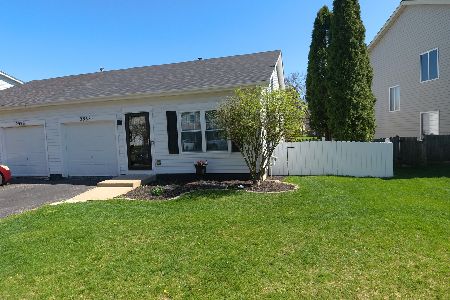2570 Eldorado Lane, Naperville, Illinois 60564
$200,000
|
Sold
|
|
| Status: | Closed |
| Sqft: | 1,624 |
| Cost/Sqft: | $138 |
| Beds: | 3 |
| Baths: | 3 |
| Year Built: | 1996 |
| Property Taxes: | $4,514 |
| Days On Market: | 6315 |
| Lot Size: | 0,00 |
Description
With over 1600 sq ft., this beautiful Drake model has it all! Wood burning fireplace (gas starter), loft, 2nd floor laundry, huge kitchen, private master bath, front porch, District 204 schools & patio! Flexible floor plan allows you to customize location of family room, living room & dining room! All appliances included! Investment potential! Close to schools, shopping, dining & everything Route 59 has to offer!
Property Specifics
| Condos/Townhomes | |
| — | |
| — | |
| 1996 | |
| None | |
| DRAKE | |
| No | |
| — |
| Will | |
| Woodlake | |
| 8 / — | |
| Other | |
| Lake Michigan | |
| Public Sewer | |
| 07053451 | |
| 0701033030260000 |
Property History
| DATE: | EVENT: | PRICE: | SOURCE: |
|---|---|---|---|
| 27 Feb, 2009 | Sold | $200,000 | MRED MLS |
| 9 Jan, 2009 | Under contract | $224,900 | MRED MLS |
| 20 Oct, 2008 | Listed for sale | $224,900 | MRED MLS |
Room Specifics
Total Bedrooms: 3
Bedrooms Above Ground: 3
Bedrooms Below Ground: 0
Dimensions: —
Floor Type: Carpet
Dimensions: —
Floor Type: Carpet
Full Bathrooms: 3
Bathroom Amenities: —
Bathroom in Basement: 0
Rooms: Loft,Utility Room-2nd Floor
Basement Description: Slab
Other Specifics
| 1 | |
| Concrete Perimeter | |
| Asphalt | |
| Patio, Porch, End Unit | |
| — | |
| 46 X 107 X 27 X 105 | |
| — | |
| Full | |
| Vaulted/Cathedral Ceilings, Laundry Hook-Up in Unit | |
| Range, Microwave, Dishwasher, Refrigerator, Washer, Dryer, Disposal | |
| Not in DB | |
| — | |
| — | |
| — | |
| Wood Burning, Attached Fireplace Doors/Screen, Gas Starter |
Tax History
| Year | Property Taxes |
|---|---|
| 2009 | $4,514 |
Contact Agent
Nearby Similar Homes
Nearby Sold Comparables
Contact Agent
Listing Provided By
Digital Realty






