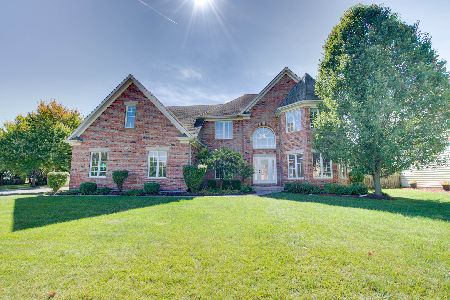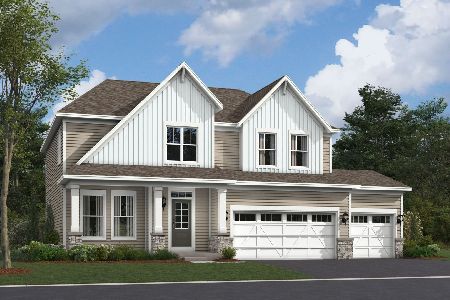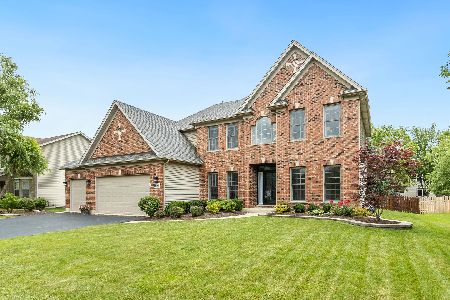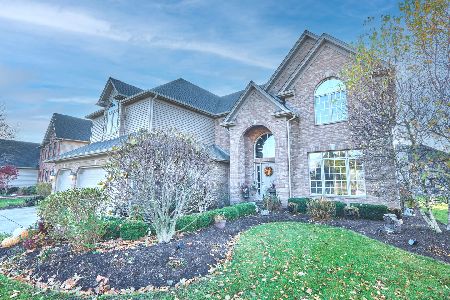25708 Sunnymere Drive, Plainfield, Illinois 60585
$402,500
|
Sold
|
|
| Status: | Closed |
| Sqft: | 3,100 |
| Cost/Sqft: | $134 |
| Beds: | 4 |
| Baths: | 3 |
| Year Built: | 2007 |
| Property Taxes: | $10,091 |
| Days On Market: | 3648 |
| Lot Size: | 0,00 |
Description
Gorgeous 4-bedroom Prairie Ponds custom home! Premium lot with exceptional view of the pond! 2-story foyer, first-floor den w/ full bath and spacious LR. Beautiful arched doorway leads to DR with diagonal wood flooring and large arched window! Upgraded custom trim throughout home. Open floor plan with gourmet kitchen with granite, SS appliances and custom cabinetry. Beautiful family room with stone fireplace and view of the pond and private fenced backyard. Spacious master suite with walk-in closet and exceptional master bath. Additional bedrooms have ample space and closets. Decorated in today's colors and immaculate! Full basement and 3-car garage. Located in desirable North Plainfield. Close to shopping, schools and tollways.
Property Specifics
| Single Family | |
| — | |
| Traditional | |
| 2007 | |
| Full | |
| BENTLEY II | |
| No | |
| — |
| Will | |
| Prairie Ponds | |
| 325 / Annual | |
| Other | |
| Public | |
| Public Sewer | |
| 09122797 | |
| 0701314050470000 |
Nearby Schools
| NAME: | DISTRICT: | DISTANCE: | |
|---|---|---|---|
|
Grade School
Walkers Grove Elementary School |
202 | — | |
|
Middle School
Ira Jones Middle School |
202 | Not in DB | |
|
High School
Plainfield North High School |
202 | Not in DB | |
Property History
| DATE: | EVENT: | PRICE: | SOURCE: |
|---|---|---|---|
| 17 Feb, 2012 | Sold | $340,900 | MRED MLS |
| 23 Jan, 2012 | Under contract | $361,900 | MRED MLS |
| 2 Nov, 2011 | Listed for sale | $361,900 | MRED MLS |
| 31 Mar, 2016 | Sold | $402,500 | MRED MLS |
| 31 Jan, 2016 | Under contract | $414,000 | MRED MLS |
| 24 Jan, 2016 | Listed for sale | $414,000 | MRED MLS |
Room Specifics
Total Bedrooms: 4
Bedrooms Above Ground: 4
Bedrooms Below Ground: 0
Dimensions: —
Floor Type: Carpet
Dimensions: —
Floor Type: Carpet
Dimensions: —
Floor Type: Carpet
Full Bathrooms: 3
Bathroom Amenities: Whirlpool,Separate Shower
Bathroom in Basement: 0
Rooms: Den
Basement Description: Unfinished
Other Specifics
| 3 | |
| Concrete Perimeter | |
| Concrete | |
| Patio, Storms/Screens | |
| Water View | |
| 85X135X86X148 | |
| Unfinished | |
| Full | |
| Hardwood Floors, First Floor Laundry, First Floor Full Bath | |
| Range, Microwave, Dishwasher, Refrigerator, Washer, Dryer, Disposal | |
| Not in DB | |
| Sidewalks, Street Lights, Street Paved | |
| — | |
| — | |
| Gas Starter |
Tax History
| Year | Property Taxes |
|---|---|
| 2012 | $2,255 |
| 2016 | $10,091 |
Contact Agent
Nearby Similar Homes
Nearby Sold Comparables
Contact Agent
Listing Provided By
Baird & Warner











