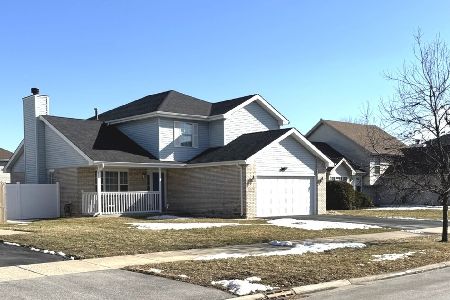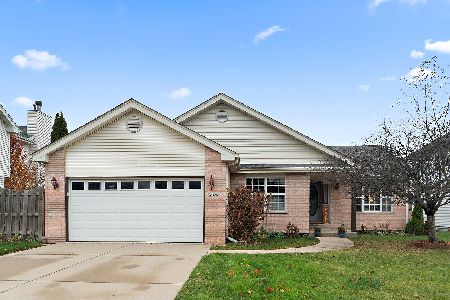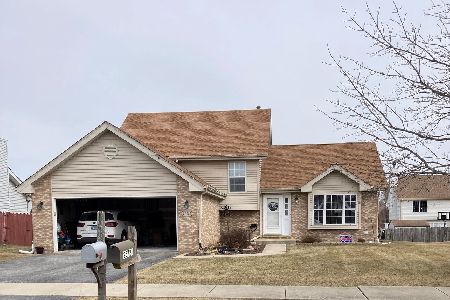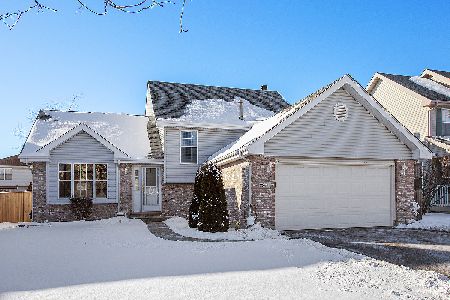25709 Taft Street, Monee, Illinois 60449
$230,000
|
Sold
|
|
| Status: | Closed |
| Sqft: | 2,099 |
| Cost/Sqft: | $110 |
| Beds: | 3 |
| Baths: | 3 |
| Year Built: | 1999 |
| Property Taxes: | $7,151 |
| Days On Market: | 2492 |
| Lot Size: | 0,19 |
Description
FIRST TIME ON THE MARKET - this 3 BR 2.5 bath stunner in the highly sought after Highlands subdivision, has been painstakingly well-maintained by the original owners! Custom built in 1999, nearly everything has been updated in the past 2.5 years; all the big ticket items (furnace, AC, water heater, ROOF) are new! Squeaky clean, and ENTIRE HOUSE freshly painted, custom blinds throughout, move right in & you won't have to spend a dime! Main level features vaulted ceilings, HW laminate flooring, convenient main floor laundry, and spacious eat-in kitchen w/ walk-in pantry. Solid oak cabinets w/ custom roll-outs & NEW Bosch dishwasher. 3 BR's upstairs, including master suite w/ jacuzzi tub/separate shower/WIC. FULL FINISHED BASEMENT w/ custom gas start/wood fireplace in fam.room, 2nd kitchen/BONUS ROOM & home office! Pre-wired for surround sound. HEATED 2-car garage & concrete patio for BBQs! NEW 30 yr TEAR OFF ROOF Oct 2018, 95% efficient furnace/AC/water heater (all 2017). Don't wait!
Property Specifics
| Single Family | |
| — | |
| — | |
| 1999 | |
| Full | |
| 2 STORY | |
| No | |
| 0.19 |
| Will | |
| Highlands | |
| 0 / Not Applicable | |
| None | |
| Public | |
| Public Sewer | |
| 10368455 | |
| 2114202090140000 |
Property History
| DATE: | EVENT: | PRICE: | SOURCE: |
|---|---|---|---|
| 17 Jul, 2019 | Sold | $230,000 | MRED MLS |
| 30 May, 2019 | Under contract | $229,900 | MRED MLS |
| — | Last price change | $234,900 | MRED MLS |
| 6 May, 2019 | Listed for sale | $234,900 | MRED MLS |
Room Specifics
Total Bedrooms: 3
Bedrooms Above Ground: 3
Bedrooms Below Ground: 0
Dimensions: —
Floor Type: Carpet
Dimensions: —
Floor Type: Carpet
Full Bathrooms: 3
Bathroom Amenities: Whirlpool,Separate Shower
Bathroom in Basement: 0
Rooms: Office,Kitchen
Basement Description: Finished
Other Specifics
| 2 | |
| Concrete Perimeter | |
| Asphalt | |
| Patio, Storms/Screens | |
| Landscaped | |
| 72X117 | |
| Pull Down Stair | |
| Full | |
| Vaulted/Cathedral Ceilings, Wood Laminate Floors, First Floor Laundry, Walk-In Closet(s) | |
| Range, Microwave, Dishwasher, Refrigerator, Washer, Dryer, Water Purifier | |
| Not in DB | |
| Sidewalks, Street Lights, Street Paved | |
| — | |
| — | |
| Wood Burning, Gas Starter |
Tax History
| Year | Property Taxes |
|---|---|
| 2019 | $7,151 |
Contact Agent
Nearby Similar Homes
Nearby Sold Comparables
Contact Agent
Listing Provided By
RE/MAX Synergy







