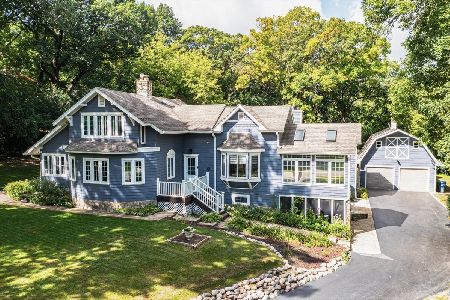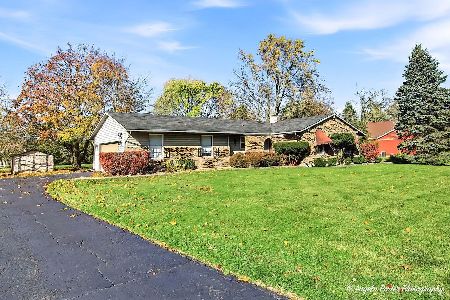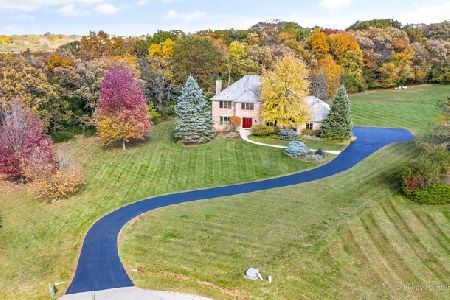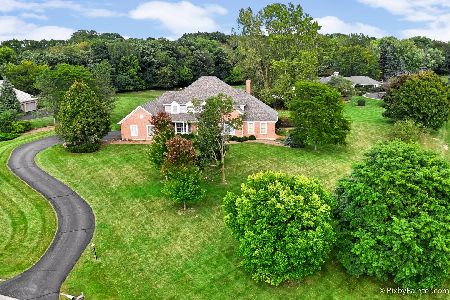25710 Broken Bow Pass, Barrington, Illinois 60010
$346,900
|
Sold
|
|
| Status: | Closed |
| Sqft: | 1,970 |
| Cost/Sqft: | $183 |
| Beds: | 5 |
| Baths: | 4 |
| Year Built: | 1976 |
| Property Taxes: | $8,136 |
| Days On Market: | 2678 |
| Lot Size: | 2,54 |
Description
Attention 'Fixer Upper' Fanatics - the potential for this property is unlimited and the location is fantastic!! This Michael J Graft built home, tucked back in a private cul-de-sac, is situated on 2+ Acres in the prestigious Heritage Trails subdivision. This charming home boasts a 1st Floor Master, and ample space for entertaining. Move the party out onto the expansive deck and screened porch, which overlook the peaceful and serene backyard. The walk-out Lower Level boasts a large Wet Bar and Rec Room + 3 Bedrooms and a full bath. This property is waiting for the 'Chip and Joanna' touch - PRICED TO SELL! Located in the award winning Barrington School District 220.
Property Specifics
| Single Family | |
| — | |
| Ranch | |
| 1976 | |
| Full,Walkout | |
| RANCH | |
| No | |
| 2.54 |
| Lake | |
| Heritage Trails | |
| 0 / Not Applicable | |
| None | |
| Private Well | |
| Septic-Private | |
| 10046567 | |
| 13022010010000 |
Nearby Schools
| NAME: | DISTRICT: | DISTANCE: | |
|---|---|---|---|
|
Grade School
North Barrington Elementary Scho |
220 | — | |
|
Middle School
Barrington Middle School-station |
220 | Not in DB | |
|
High School
Barrington High School |
220 | Not in DB | |
Property History
| DATE: | EVENT: | PRICE: | SOURCE: |
|---|---|---|---|
| 26 Sep, 2018 | Sold | $346,900 | MRED MLS |
| 14 Aug, 2018 | Under contract | $360,000 | MRED MLS |
| 9 Aug, 2018 | Listed for sale | $360,000 | MRED MLS |
Room Specifics
Total Bedrooms: 5
Bedrooms Above Ground: 5
Bedrooms Below Ground: 0
Dimensions: —
Floor Type: Carpet
Dimensions: —
Floor Type: Carpet
Dimensions: —
Floor Type: Carpet
Dimensions: —
Floor Type: —
Full Bathrooms: 4
Bathroom Amenities: Separate Shower,Soaking Tub
Bathroom in Basement: 1
Rooms: Bedroom 5
Basement Description: Finished,Exterior Access
Other Specifics
| 3 | |
| Concrete Perimeter | |
| Asphalt | |
| Deck, Porch Screened | |
| Cul-De-Sac,Wetlands adjacent | |
| 314X325X369X211X48 | |
| — | |
| Full | |
| Bar-Wet, First Floor Bedroom, First Floor Laundry | |
| Double Oven, Microwave, Dishwasher, Washer, Dryer, Disposal, Cooktop | |
| Not in DB | |
| Street Paved | |
| — | |
| — | |
| Wood Burning, Gas Starter |
Tax History
| Year | Property Taxes |
|---|---|
| 2018 | $8,136 |
Contact Agent
Nearby Similar Homes
Nearby Sold Comparables
Contact Agent
Listing Provided By
Jameson Sotheby's International Realty







