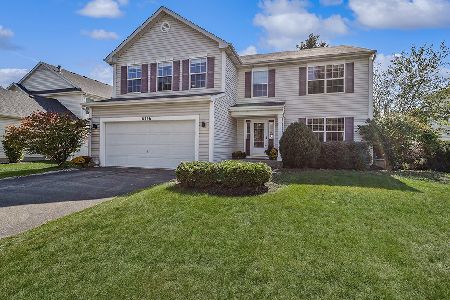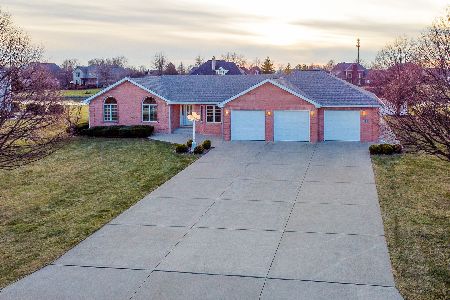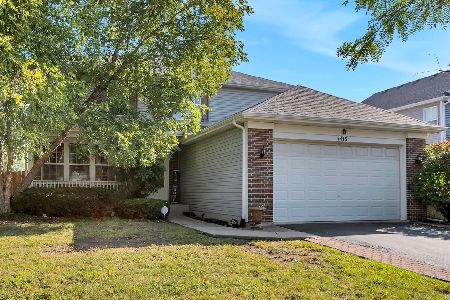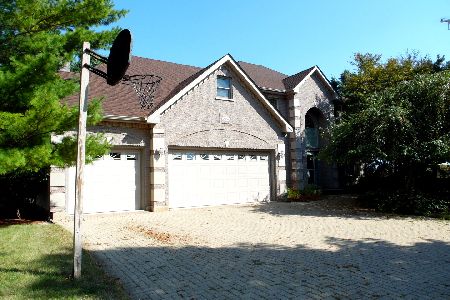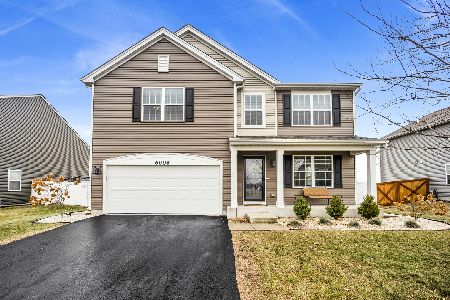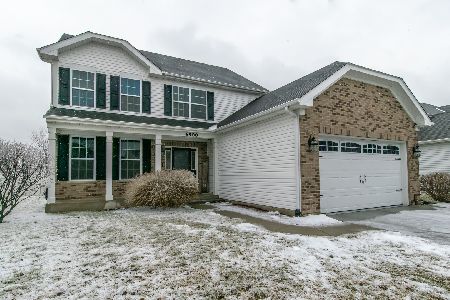25710 Equestrian Lane, Shorewood, Illinois 60404
$710,000
|
Sold
|
|
| Status: | Closed |
| Sqft: | 3,690 |
| Cost/Sqft: | $190 |
| Beds: | 4 |
| Baths: | 4 |
| Year Built: | 1999 |
| Property Taxes: | $11,767 |
| Days On Market: | 1329 |
| Lot Size: | 0,75 |
Description
Beautifully reimagined, custom built home with updates from top to bottom! 3690 square feet above grade plus finished basement on private, .75 acre lot! All brick exterior, new front landscaping, paver walkway & porch plus pond view from front of home. Grand two story foyer with tray ceiling & staircase with newer iron spindles & newer engineered plank flooring throughout 1st & 2nd floor. Beautifully remodeled kitchen with white cabinetry & quartz countertops, large island with combo butcher block & quartz countertop and pendant lighting, open shelving, under cabinet lighting, recessed lighting, Quartz backsplash & stainless steel farmhouse sink. Built-in stainless steel appliances including gourmet dual oven & range, dishwasher & 2 Sub Zero refrigerators. Stunning Two Story Family Room with stacked windows & remote control blinds, two-story fireplace, 1st floor office with wainscoting & built-ins. Remodeled master suite with massive walk-in closet/dressing room with center island. Remodeled luxury master bath with custom tile throughout, vaulted ceiling & skylight, heated floor, 2 separate vanities, oversized shower & free-standing soaker tub. Also on the 2nd floor - 3 additional bedrooms each with their own built-in, custom closet organizer drawers & hanging cabinetry plus remodeled hall bath with double vanity, vaulted ceiling & 2nd washer/dryer. Finished basement is extra deep for higher basement ceiling with vinyl plank flooring, built-in bar, 3rd full bath off possible 5th bedroom. The yard is an amazing OUTDOOR OASIS with salt water pool (all equipment less than 2 years old), outdoor kitchen, new paver landscaping with 2 fire pits & custom shed. New roof, windows & doors all completed in 2020, HVAC systems approximately 5-7 years old. Whole house freshly painted, new lighting, 3 car side-load garage - must see to appreciate!
Property Specifics
| Single Family | |
| — | |
| — | |
| 1999 | |
| — | |
| — | |
| No | |
| 0.75 |
| Will | |
| Saddlebrook Estates | |
| 300 / Annual | |
| — | |
| — | |
| — | |
| 11432265 | |
| 0506064020050000 |
Nearby Schools
| NAME: | DISTRICT: | DISTANCE: | |
|---|---|---|---|
|
Grade School
Troy Crossroads Elementary Schoo |
30C | — | |
|
Middle School
Willian B Orenic Intermediate |
30C | Not in DB | |
|
High School
Joliet West High School |
204 | Not in DB | |
Property History
| DATE: | EVENT: | PRICE: | SOURCE: |
|---|---|---|---|
| 29 Aug, 2014 | Sold | $463,500 | MRED MLS |
| 21 Jul, 2014 | Under contract | $479,000 | MRED MLS |
| — | Last price change | $489,000 | MRED MLS |
| 8 Jun, 2014 | Listed for sale | $489,000 | MRED MLS |
| 22 Jul, 2022 | Sold | $710,000 | MRED MLS |
| 12 Jun, 2022 | Under contract | $699,900 | MRED MLS |
| 10 Jun, 2022 | Listed for sale | $699,900 | MRED MLS |
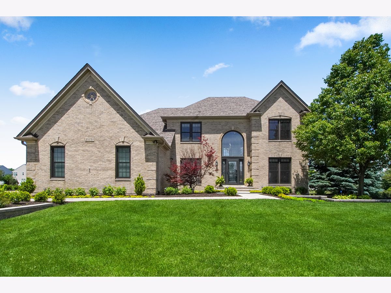
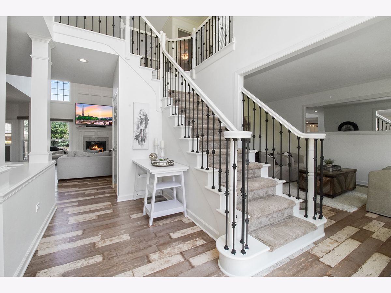
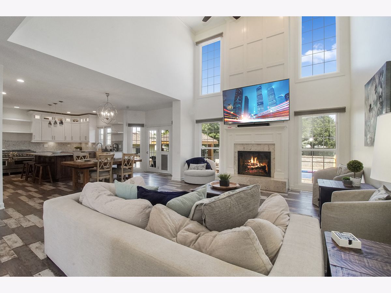
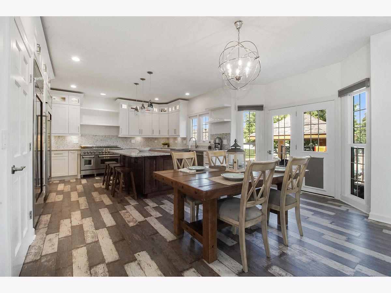
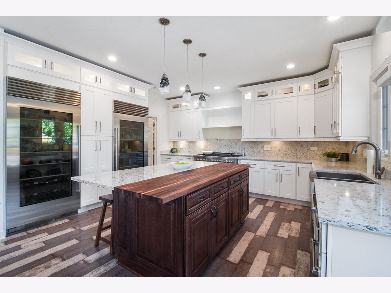

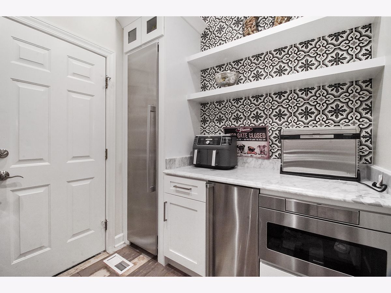

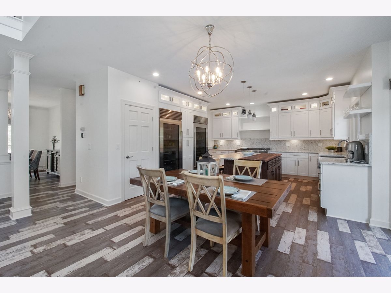

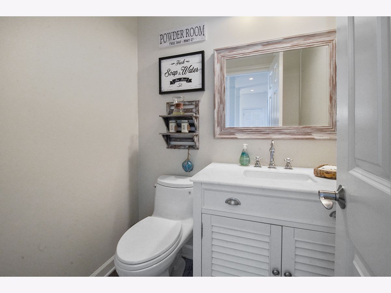

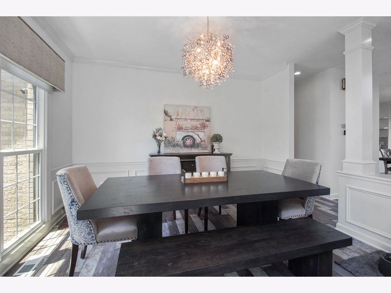
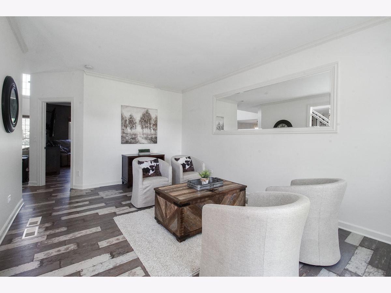



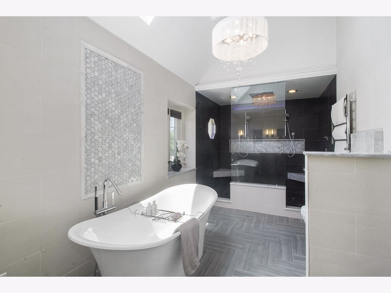

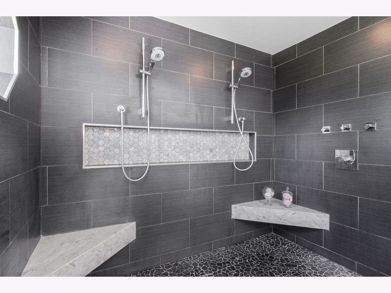

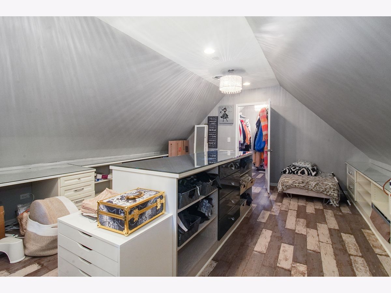

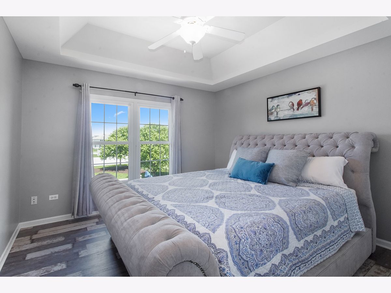
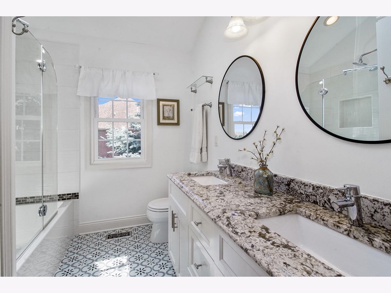
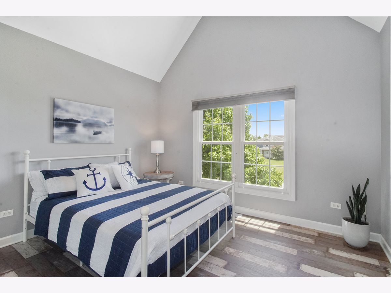
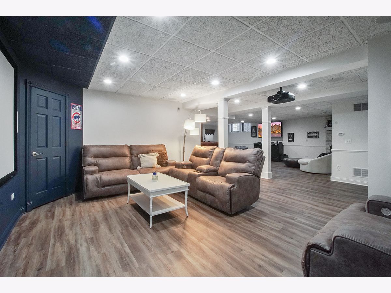

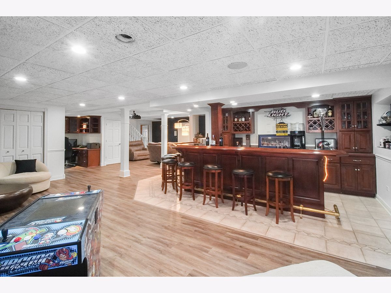
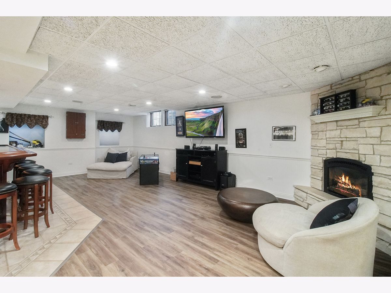

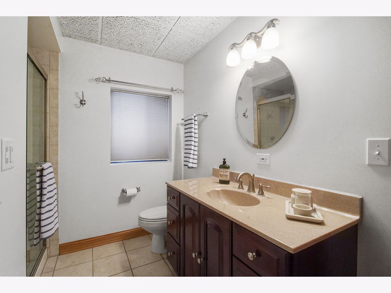
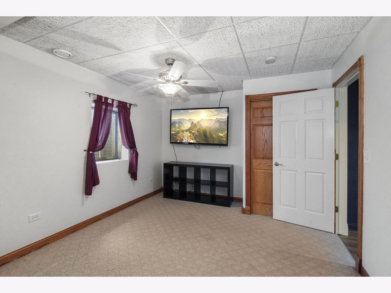
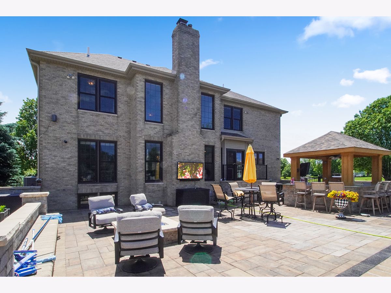

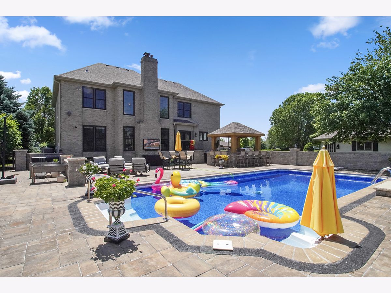
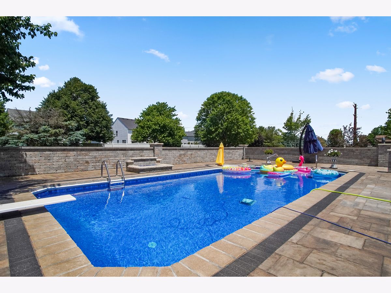
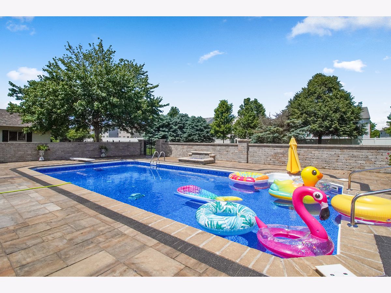
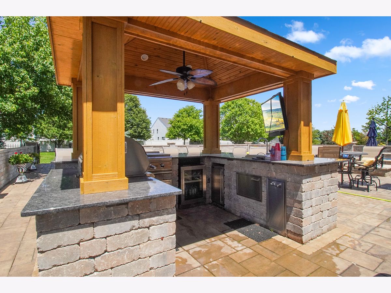
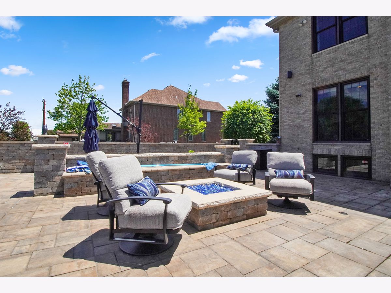
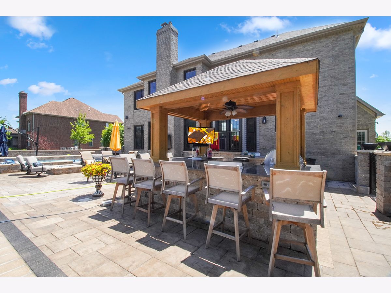

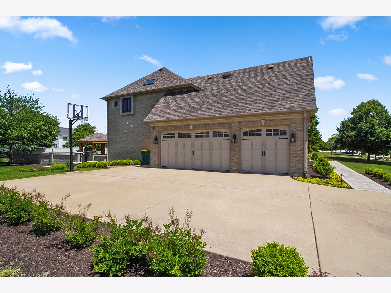
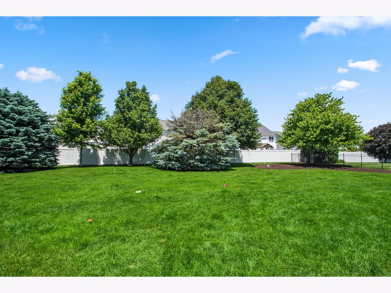
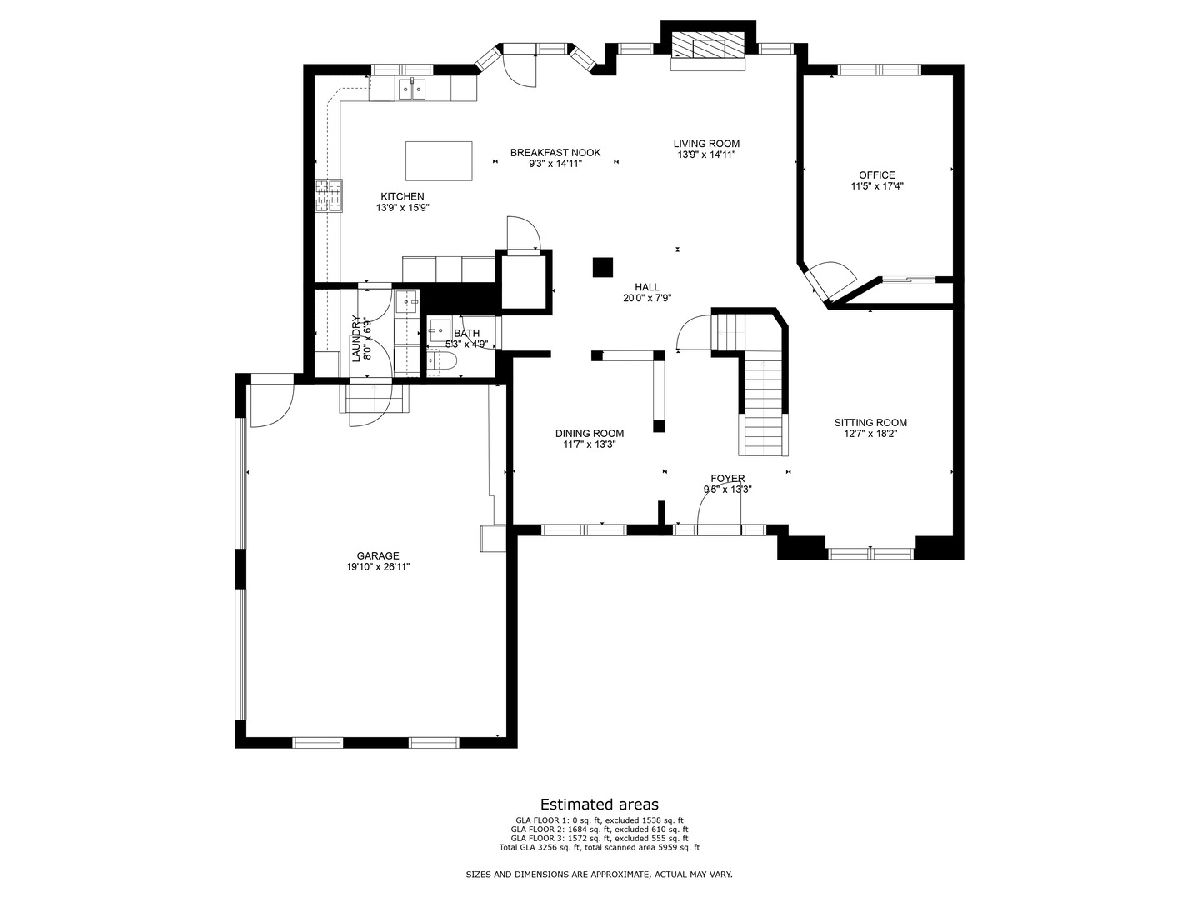
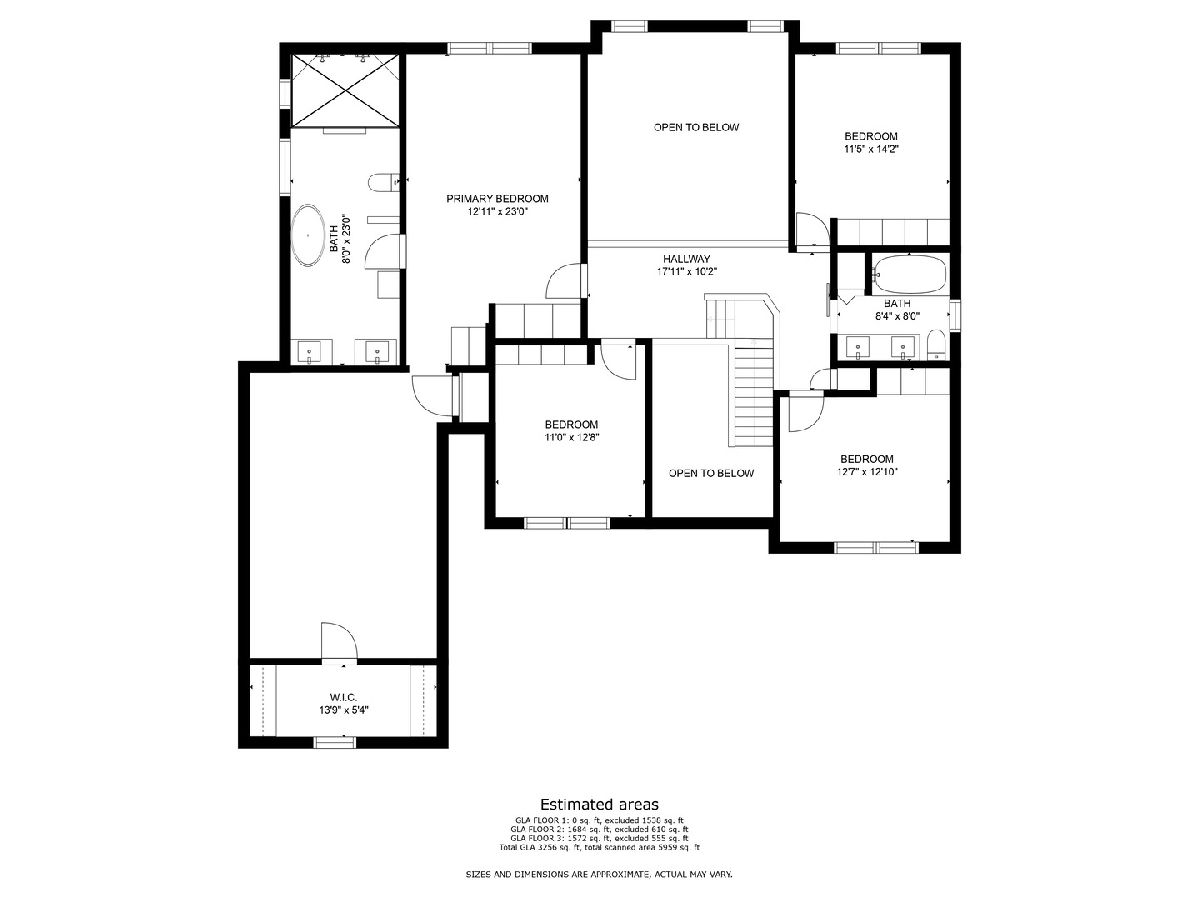
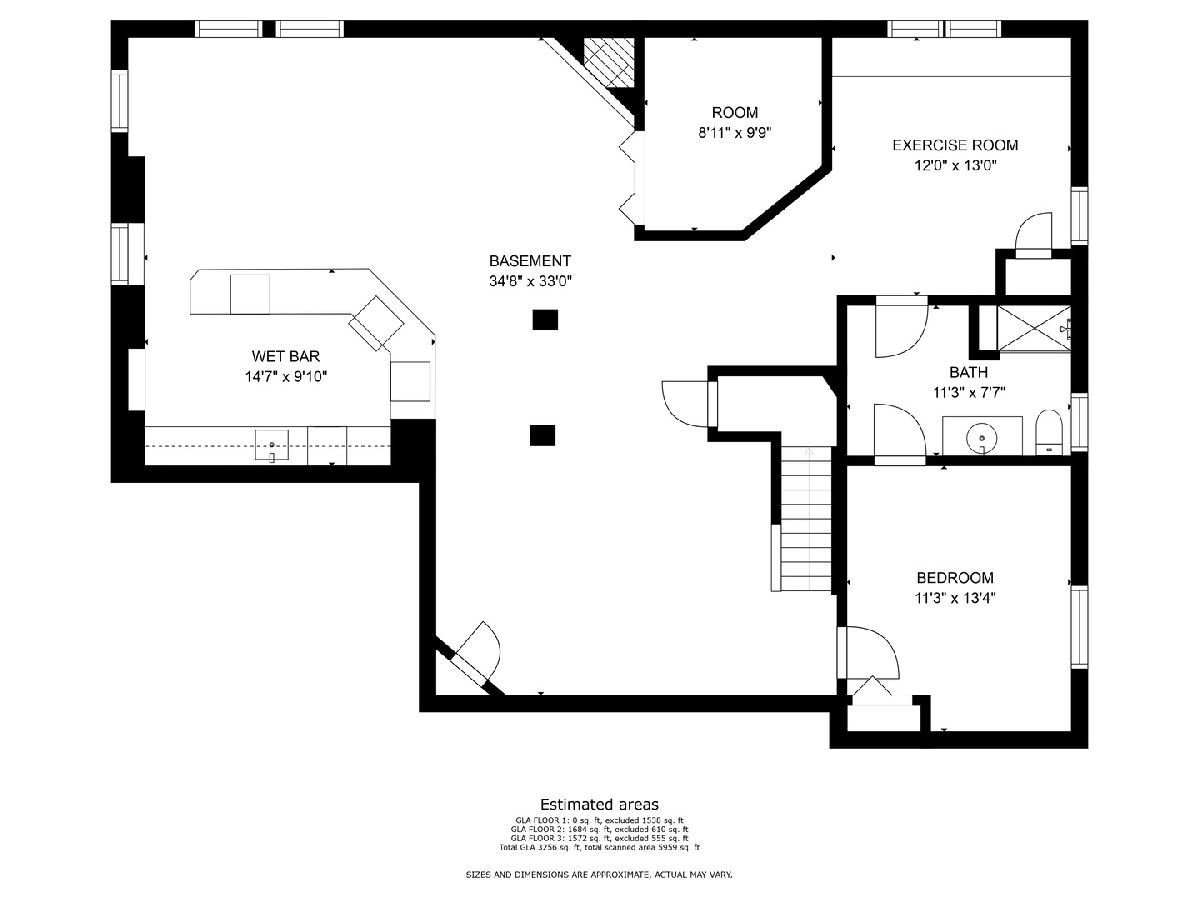
Room Specifics
Total Bedrooms: 5
Bedrooms Above Ground: 4
Bedrooms Below Ground: 1
Dimensions: —
Floor Type: —
Dimensions: —
Floor Type: —
Dimensions: —
Floor Type: —
Dimensions: —
Floor Type: —
Full Bathrooms: 4
Bathroom Amenities: Separate Shower,Double Sink,Soaking Tub
Bathroom in Basement: 1
Rooms: —
Basement Description: Finished
Other Specifics
| 3 | |
| — | |
| Concrete | |
| — | |
| — | |
| 135X243 | |
| Unfinished | |
| — | |
| — | |
| — | |
| Not in DB | |
| — | |
| — | |
| — | |
| — |
Tax History
| Year | Property Taxes |
|---|---|
| 2014 | $8,296 |
| 2022 | $11,767 |
Contact Agent
Nearby Similar Homes
Nearby Sold Comparables
Contact Agent
Listing Provided By
RE/MAX Professionals Select

