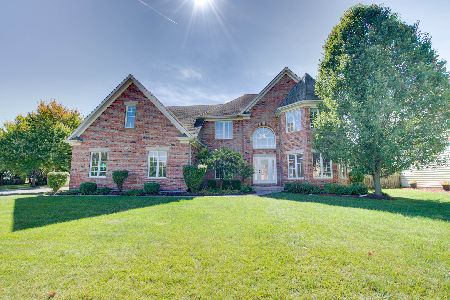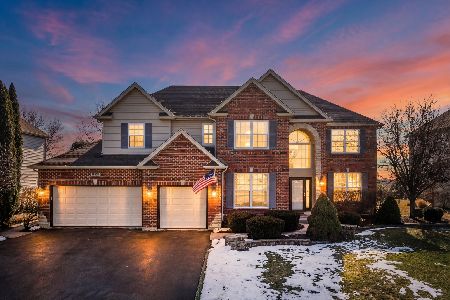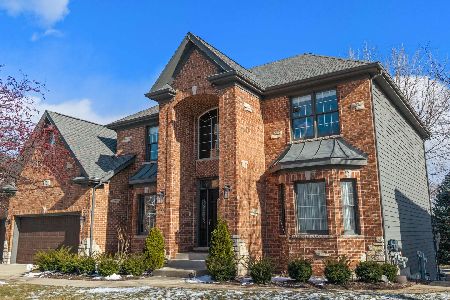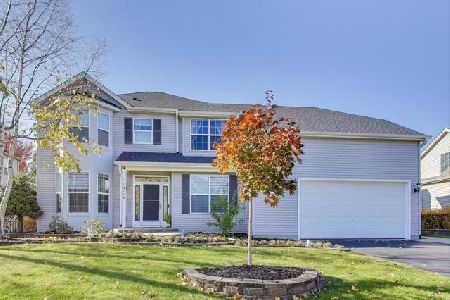25711 Blakely Court, Plainfield, Illinois 60585
$466,000
|
Sold
|
|
| Status: | Closed |
| Sqft: | 3,159 |
| Cost/Sqft: | $142 |
| Beds: | 5 |
| Baths: | 3 |
| Year Built: | 2006 |
| Property Taxes: | $9,712 |
| Days On Market: | 1593 |
| Lot Size: | 0,28 |
Description
Beautiful and stately home located in desirable Plainfield North High School boundaries~The grand 2-story foyer welcomes you~Fresh, neutral paint, updated light fixtures and white doors & trim throughout~Newer hardwood floors throughout the first floor, 2nd floor hallway and master bedroom~Dual staircase from foyer and large vaulted family room leading to 2nd floor~High 9' ceilings throughout the first floor~Gourmet island kitchen with upgraded staggered cabinets, granite counters, stone tile backsplash, stainless steel appliances, breakfast bar, and double oven~Crown molding, chair rails and arched entryways in the formal living and dining rooms~Private master bedroom suite offers a very large walk-in closet, bay window, and private bath with gentleman's height dual vanity, jetted tub, separate shower with new door and vaulted ceiling with skylite~All bedrooms have ceiling fans with lights~Bedroom 2 has a high 10' ceiling~Hall bathroom is light and bright with a dual vanity, vaulted ceiling and skylight~The large laundry room has a walk-in closet and leads to the attached 3 car garage with a service door to the fully fenced yard~Basement is plumbed for a bathroom~New front door 2020~Newer door off the kitchen leads to the patio and very flat yard~Furnace replaced in 2016~Roof replaced in 2014~Hot water heater replaced in 2014
Property Specifics
| Single Family | |
| — | |
| — | |
| 2006 | |
| Full | |
| — | |
| No | |
| 0.28 |
| Will | |
| Prairie Ponds | |
| 460 / Annual | |
| None | |
| Public | |
| Public Sewer | |
| 11240665 | |
| 0701314100200000 |
Nearby Schools
| NAME: | DISTRICT: | DISTANCE: | |
|---|---|---|---|
|
Grade School
Walkers Grove Elementary School |
202 | — | |
|
Middle School
Ira Jones Middle School |
202 | Not in DB | |
|
High School
Plainfield North High School |
202 | Not in DB | |
Property History
| DATE: | EVENT: | PRICE: | SOURCE: |
|---|---|---|---|
| 2 Dec, 2010 | Sold | $347,000 | MRED MLS |
| 17 Oct, 2010 | Under contract | $359,900 | MRED MLS |
| 8 Oct, 2010 | Listed for sale | $359,900 | MRED MLS |
| 6 Dec, 2021 | Sold | $466,000 | MRED MLS |
| 19 Oct, 2021 | Under contract | $449,900 | MRED MLS |
| 19 Oct, 2021 | Listed for sale | $449,900 | MRED MLS |
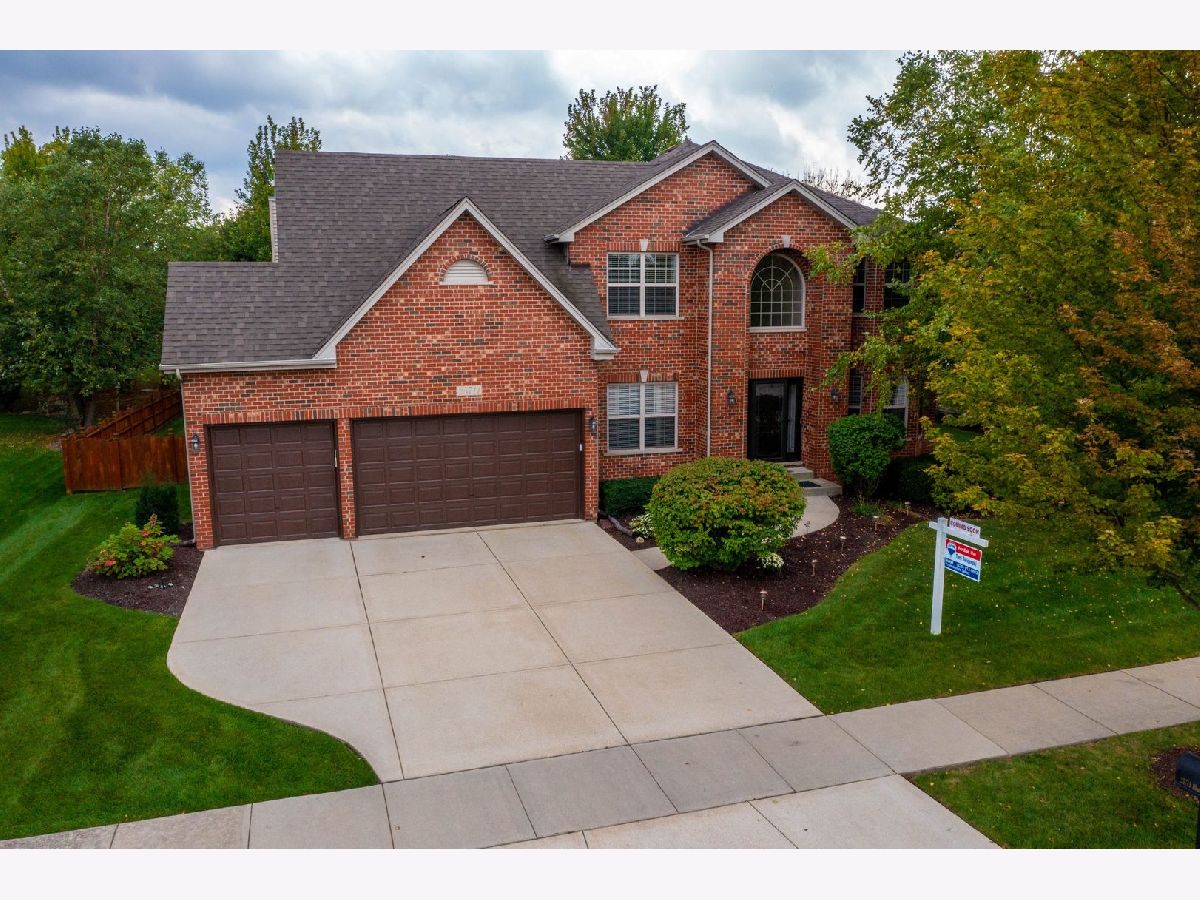
Room Specifics
Total Bedrooms: 5
Bedrooms Above Ground: 5
Bedrooms Below Ground: 0
Dimensions: —
Floor Type: Carpet
Dimensions: —
Floor Type: Carpet
Dimensions: —
Floor Type: Carpet
Dimensions: —
Floor Type: —
Full Bathrooms: 3
Bathroom Amenities: Whirlpool,Separate Shower,Double Sink
Bathroom in Basement: 0
Rooms: Bedroom 5,Eating Area
Basement Description: Unfinished,Bathroom Rough-In
Other Specifics
| 3 | |
| — | |
| Concrete | |
| Patio | |
| Cul-De-Sac,Fenced Yard | |
| 86X140X136X86 | |
| — | |
| Full | |
| Vaulted/Cathedral Ceilings, Skylight(s), Hardwood Floors, First Floor Bedroom, Walk-In Closet(s) | |
| Double Oven, Microwave, Dishwasher, Refrigerator, Disposal, Stainless Steel Appliance(s), Gas Cooktop | |
| Not in DB | |
| Sidewalks | |
| — | |
| — | |
| Attached Fireplace Doors/Screen, Gas Log, Gas Starter |
Tax History
| Year | Property Taxes |
|---|---|
| 2010 | $8,847 |
| 2021 | $9,712 |
Contact Agent
Nearby Similar Homes
Nearby Sold Comparables
Contact Agent
Listing Provided By
RE/MAX Professionals Select

