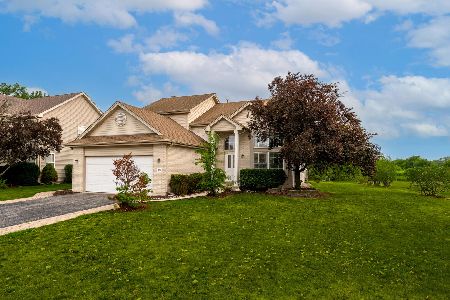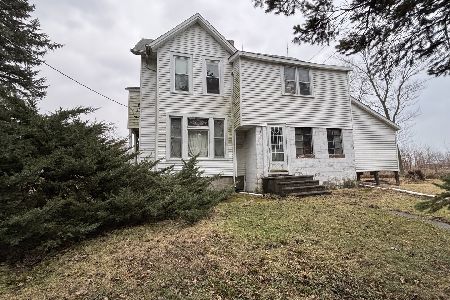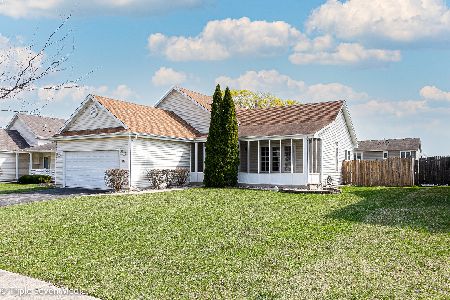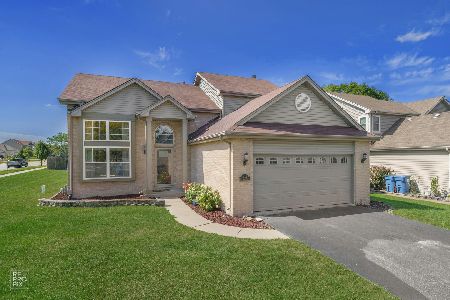25713 Rose Lane, Monee, Illinois 60449
$192,800
|
Sold
|
|
| Status: | Closed |
| Sqft: | 1,955 |
| Cost/Sqft: | $100 |
| Beds: | 3 |
| Baths: | 2 |
| Year Built: | 2000 |
| Property Taxes: | $6,100 |
| Days On Market: | 2845 |
| Lot Size: | 0,24 |
Description
MOTIVATED SELLERS!! Beautiful 3 bed, 2 bath tri-level in charming Country Meadows subdivision! Freshly painted throughout, this home features a large living room with cathedral ceilings and a layout great for entertaining. Enjoy the bright kitchen with breakfast bar and sliding glass doors to the back patio overlooking a large, fully fenced yard. Lower level family room, full bath and laundry/mud room with access into 2.5-car garage. 3 generous sized bedrooms on second level w/ shared master bath. Additional living space can be added in the sub basement just waiting to be finished. This home has been exceptionally maintained - a must see!
Property Specifics
| Single Family | |
| — | |
| Quad Level | |
| 2000 | |
| Partial | |
| — | |
| No | |
| 0.24 |
| Will | |
| Country Meadows | |
| 0 / Not Applicable | |
| None | |
| Community Well | |
| Public Sewer | |
| 09954995 | |
| 2114221070100000 |
Property History
| DATE: | EVENT: | PRICE: | SOURCE: |
|---|---|---|---|
| 10 Aug, 2018 | Sold | $192,800 | MRED MLS |
| 28 Jun, 2018 | Under contract | $194,900 | MRED MLS |
| — | Last price change | $197,000 | MRED MLS |
| 18 May, 2018 | Listed for sale | $199,900 | MRED MLS |
Room Specifics
Total Bedrooms: 3
Bedrooms Above Ground: 3
Bedrooms Below Ground: 0
Dimensions: —
Floor Type: Carpet
Dimensions: —
Floor Type: Carpet
Full Bathrooms: 2
Bathroom Amenities: —
Bathroom in Basement: 0
Rooms: No additional rooms
Basement Description: Unfinished,Sub-Basement
Other Specifics
| 2 | |
| Concrete Perimeter | |
| Asphalt | |
| Patio, Porch, Hot Tub, Storms/Screens | |
| Fenced Yard | |
| 70X147 | |
| — | |
| Full | |
| Vaulted/Cathedral Ceilings | |
| — | |
| Not in DB | |
| Sidewalks, Street Lights, Street Paved | |
| — | |
| — | |
| — |
Tax History
| Year | Property Taxes |
|---|---|
| 2018 | $6,100 |
Contact Agent
Nearby Similar Homes
Nearby Sold Comparables
Contact Agent
Listing Provided By
Re/Max Synergy









