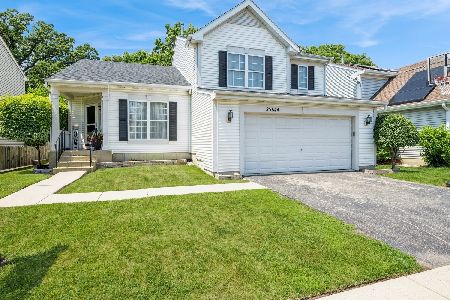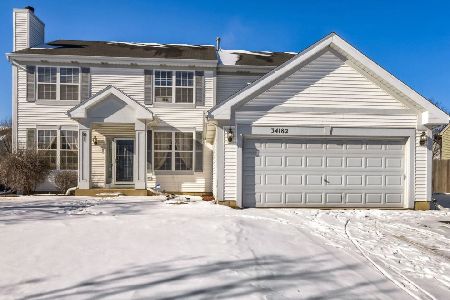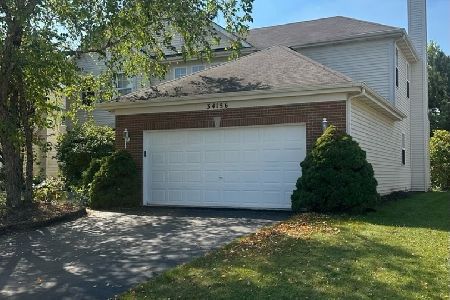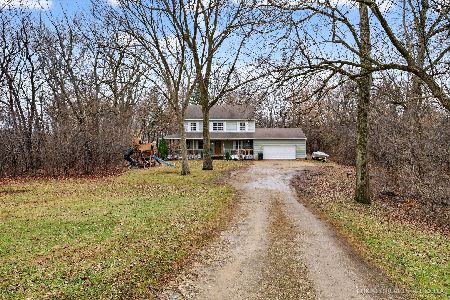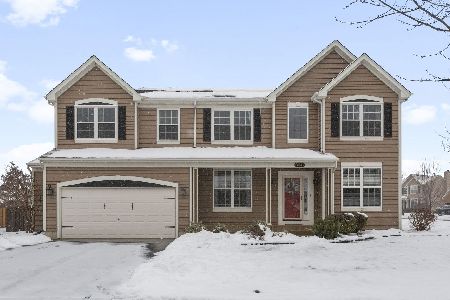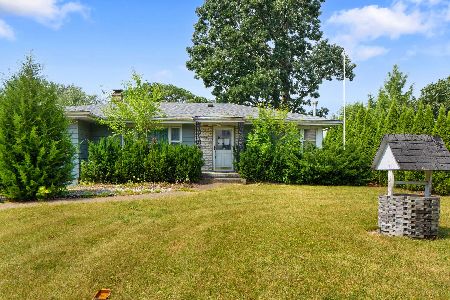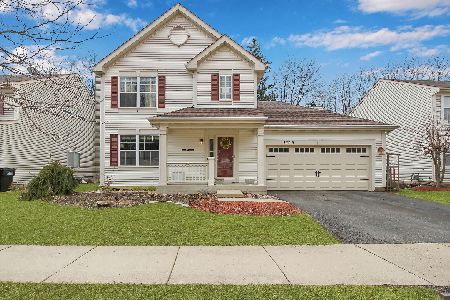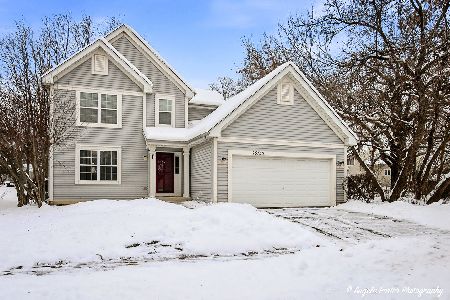25713 Woodland Drive, Round Lake, Illinois 60073
$218,000
|
Sold
|
|
| Status: | Closed |
| Sqft: | 1,916 |
| Cost/Sqft: | $117 |
| Beds: | 3 |
| Baths: | 3 |
| Year Built: | 2001 |
| Property Taxes: | $5,722 |
| Days On Market: | 2447 |
| Lot Size: | 0,00 |
Description
Amazing treasure in Prairie Pointe surrounded by nature preserves, beautiful landscaping, fenced yard with brick patio. So many unique features including an Italian ceramic tile & stone wood burning fireplace with a gas start. Kitchen has custom cabinets, upgraded SS appliances, granite countertops and tile backsplash. Master suite complete with a jetted soaking tub & walk-in closet. Convenient upstairs laundry. Large basement with crawl space, a rough-in bath & 9 FT ceilings. Whole house is wired for sound. High quality gutter guards, new roof in 2018 and much more! Close to Millennium Trail & Metra. Big Hollow and Grant High Schools. LOW taxes! Home Warranty!
Property Specifics
| Single Family | |
| — | |
| Contemporary | |
| 2001 | |
| Partial | |
| BRISTOL | |
| No | |
| — |
| Lake | |
| Prairie Pointe | |
| 248 / Annual | |
| Insurance | |
| Community Well | |
| Public Sewer | |
| 10387007 | |
| 05243050160000 |
Nearby Schools
| NAME: | DISTRICT: | DISTANCE: | |
|---|---|---|---|
|
Grade School
Big Hollow Elementary School |
38 | — | |
|
Middle School
Big Hollow School |
38 | Not in DB | |
|
High School
Grant Community High School |
124 | Not in DB | |
Property History
| DATE: | EVENT: | PRICE: | SOURCE: |
|---|---|---|---|
| 30 Jul, 2019 | Sold | $218,000 | MRED MLS |
| 27 Jun, 2019 | Under contract | $225,000 | MRED MLS |
| 21 May, 2019 | Listed for sale | $225,000 | MRED MLS |
| 10 May, 2022 | Sold | $292,500 | MRED MLS |
| 10 Apr, 2022 | Under contract | $275,000 | MRED MLS |
| 8 Apr, 2022 | Listed for sale | $275,000 | MRED MLS |
Room Specifics
Total Bedrooms: 3
Bedrooms Above Ground: 3
Bedrooms Below Ground: 0
Dimensions: —
Floor Type: Carpet
Dimensions: —
Floor Type: Carpet
Full Bathrooms: 3
Bathroom Amenities: Whirlpool,Soaking Tub
Bathroom in Basement: 0
Rooms: Eating Area
Basement Description: Unfinished
Other Specifics
| 2 | |
| Concrete Perimeter | |
| Asphalt | |
| Brick Paver Patio, Storms/Screens | |
| Fenced Yard,Nature Preserve Adjacent | |
| 62X82X56X81 | |
| Unfinished | |
| Full | |
| Hardwood Floors, Second Floor Laundry, Walk-In Closet(s) | |
| Range, Microwave, Dishwasher, Refrigerator, Freezer, Washer, Dryer, Disposal | |
| Not in DB | |
| Sidewalks, Street Lights | |
| — | |
| — | |
| Wood Burning, Gas Starter |
Tax History
| Year | Property Taxes |
|---|---|
| 2019 | $5,722 |
| 2022 | $5,475 |
Contact Agent
Nearby Similar Homes
Nearby Sold Comparables
Contact Agent
Listing Provided By
Coldwell Banker Residential Brokerage

