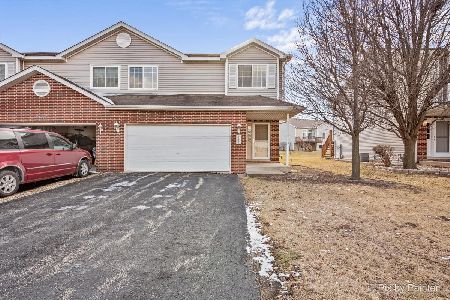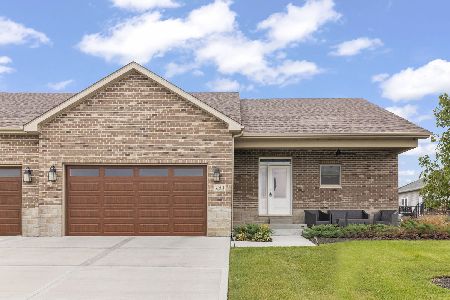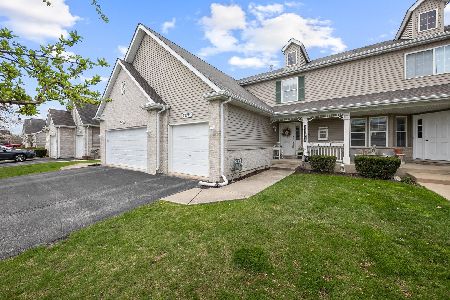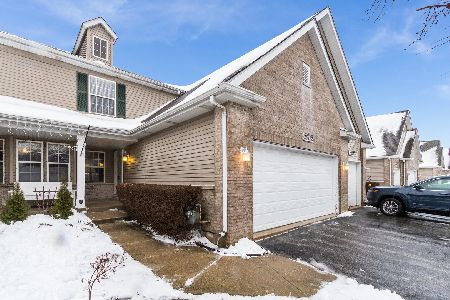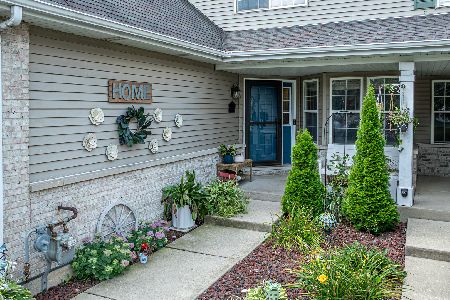25718 Bridle Path, Channahon, Illinois 60410
$299,000
|
Sold
|
|
| Status: | Closed |
| Sqft: | 1,508 |
| Cost/Sqft: | $198 |
| Beds: | 3 |
| Baths: | 3 |
| Year Built: | 2002 |
| Property Taxes: | $5,212 |
| Days On Market: | 474 |
| Lot Size: | 0,00 |
Description
Welcome to the desirable Hunter's Crossing subdivision in Channahon. This 3-bedroom 2.5 bath home has been remodeled with you in mind. As you enter the home you'll notice the uniform flooring throughout the first floor, drawing you into the fully remodeled kitchen with new cabinets, appliances, quartz countertops, lighting fixtures, a spacious pantry, and an eat-in breakfast area. Check out the entry closet and half bath on the first floor before entering the large living room and adjacent dining room. The home boasts natural light plus new lighting fixtures throughout. On the second floor, the large primary suite includes a walk-in closet and a private full bath. Also on the second floor are two more spacious bedrooms and a second full bathroom. The large unfinished 32x22 basement awaits your ideas, finish the space or use it for storage. The office/mudroom between the garage and kitchen could easily be converted into a first-floor laundry, this was a builder option. Located less than a block from a walking/bike path and entry to Henneberry Park, playground, and soccer field. Minooka schools!!! Close to 55/80, restaurants and more. Updates galore: all new 42" kitchen cabinets, appliances, quartz countertops, new 9" wide vinyl plank flooring throughout the first floor, new carpeting on the second floor, new lighting throughout, bathroom updates, all new six panel interior doors, the home is freshly painted in modern gray with white trim, and a brand-new patio in back with slate textured, and cut finish. A full list of updates is available at the home.
Property Specifics
| Condos/Townhomes | |
| 2 | |
| — | |
| 2002 | |
| — | |
| WEXPORT | |
| No | |
| — |
| Grundy | |
| Hunters Crossing | |
| 75 / Monthly | |
| — | |
| — | |
| — | |
| 12152831 | |
| 0324226041 |
Nearby Schools
| NAME: | DISTRICT: | DISTANCE: | |
|---|---|---|---|
|
Grade School
Aux Sable Elementary School |
201 | — | |
|
Middle School
Minooka Intermediate School |
201 | Not in DB | |
|
High School
Minooka Community High School |
111 | Not in DB | |
|
Alternate Junior High School
Minooka Junior High School |
— | Not in DB | |
Property History
| DATE: | EVENT: | PRICE: | SOURCE: |
|---|---|---|---|
| 20 Nov, 2024 | Sold | $299,000 | MRED MLS |
| 22 Oct, 2024 | Under contract | $299,000 | MRED MLS |
| 18 Oct, 2024 | Listed for sale | $299,000 | MRED MLS |
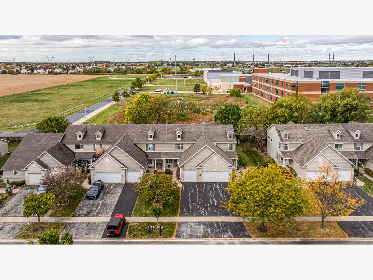
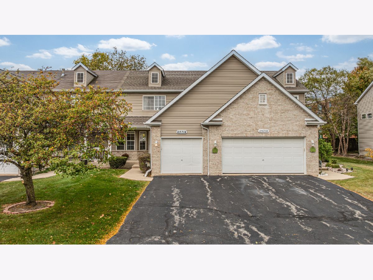
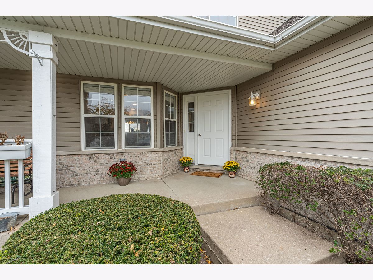
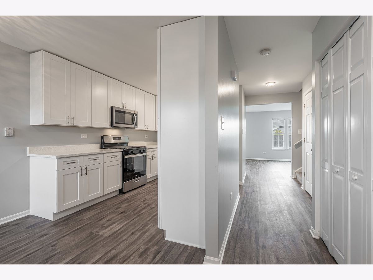
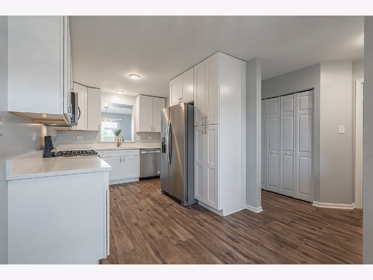
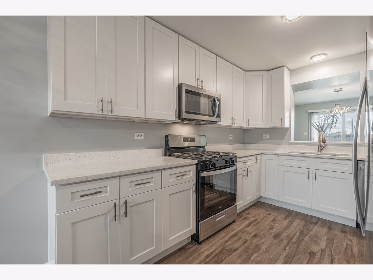
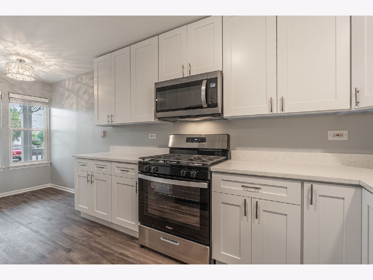
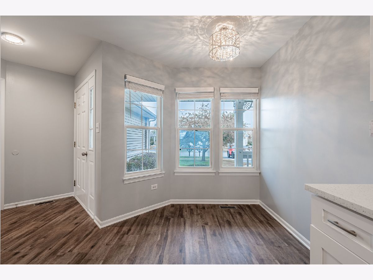
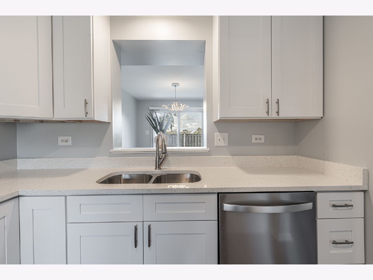
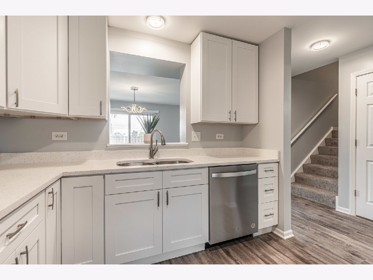
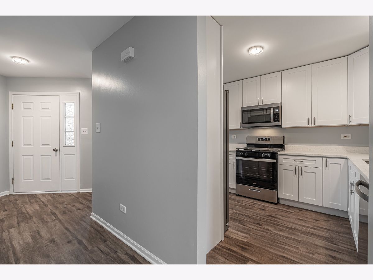
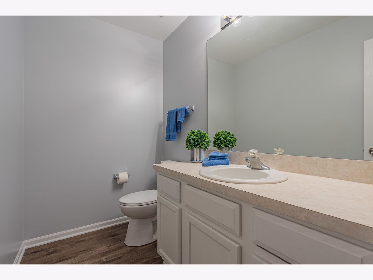
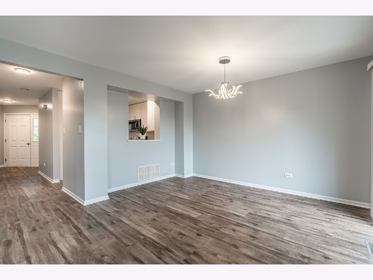
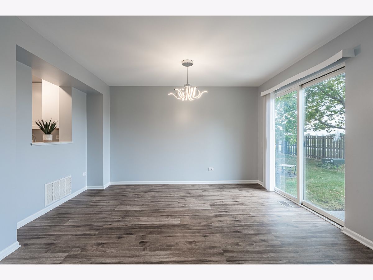
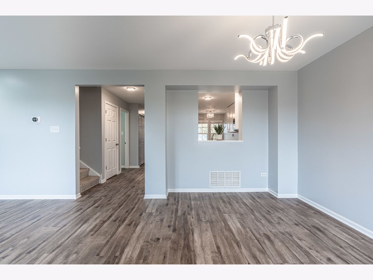
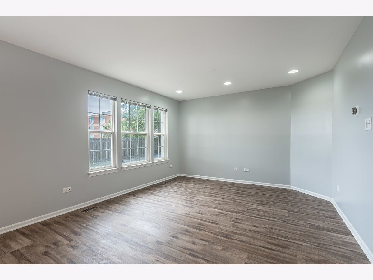
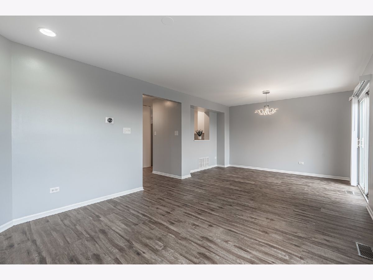
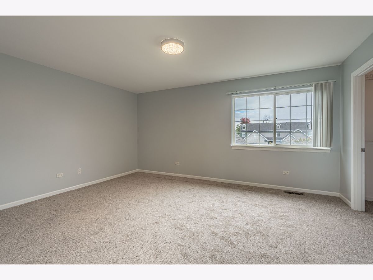
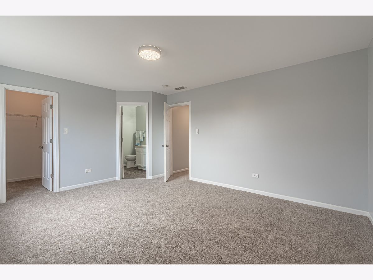
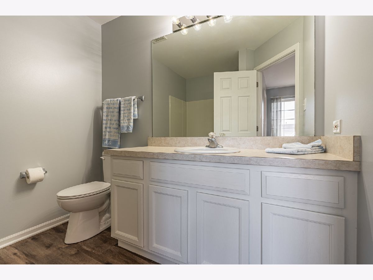
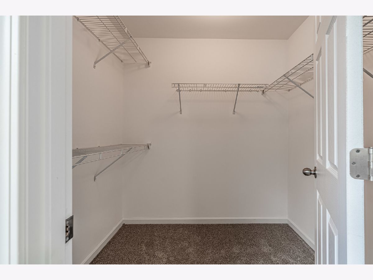
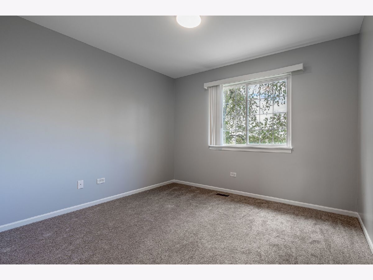
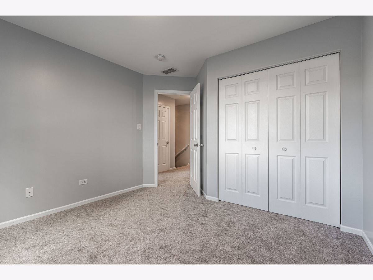
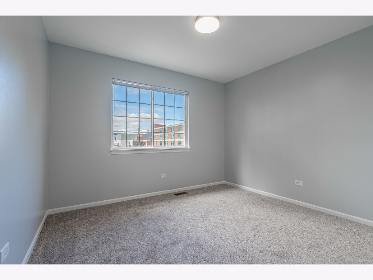
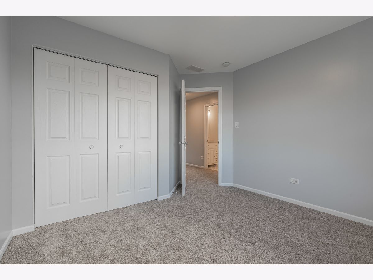
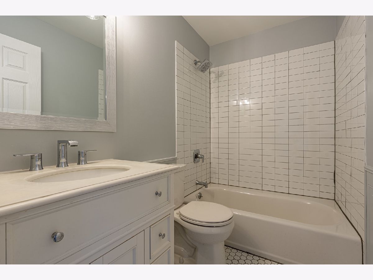
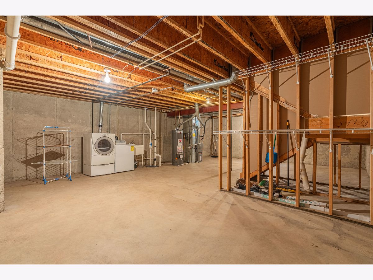
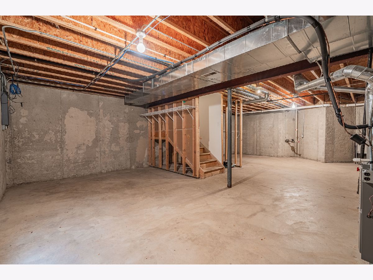
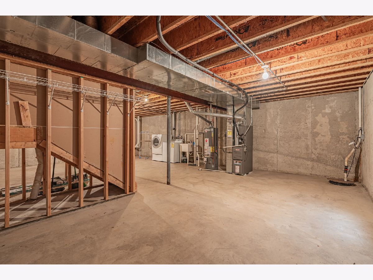
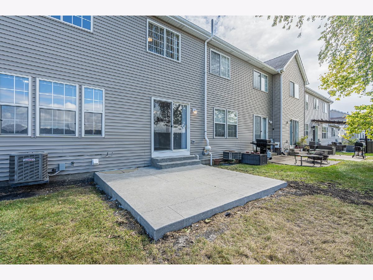
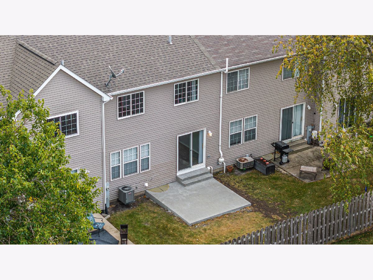
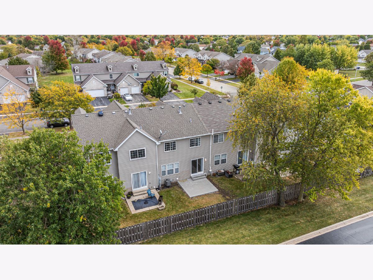
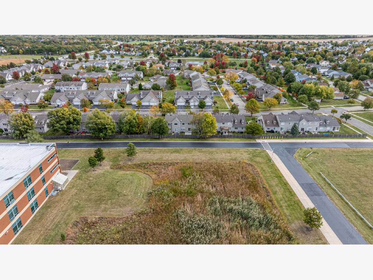
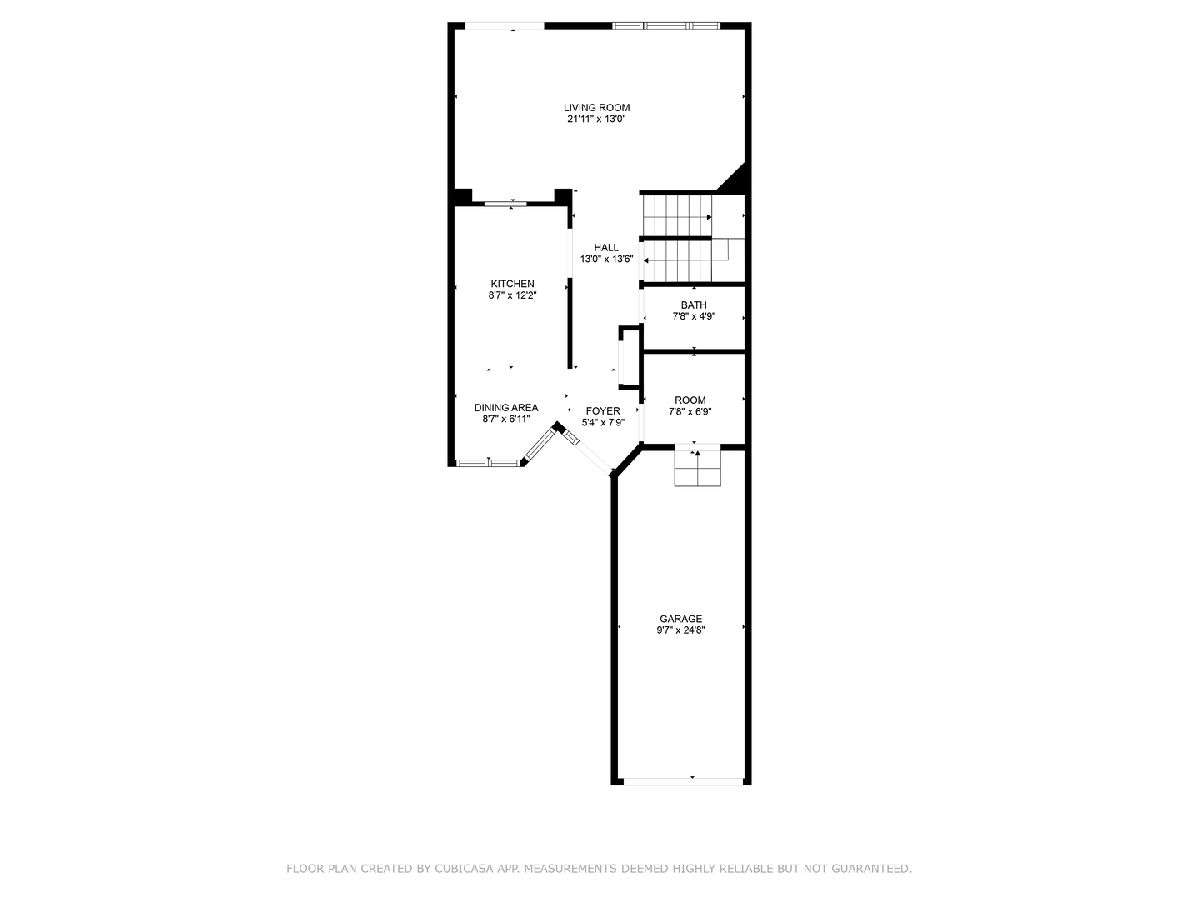
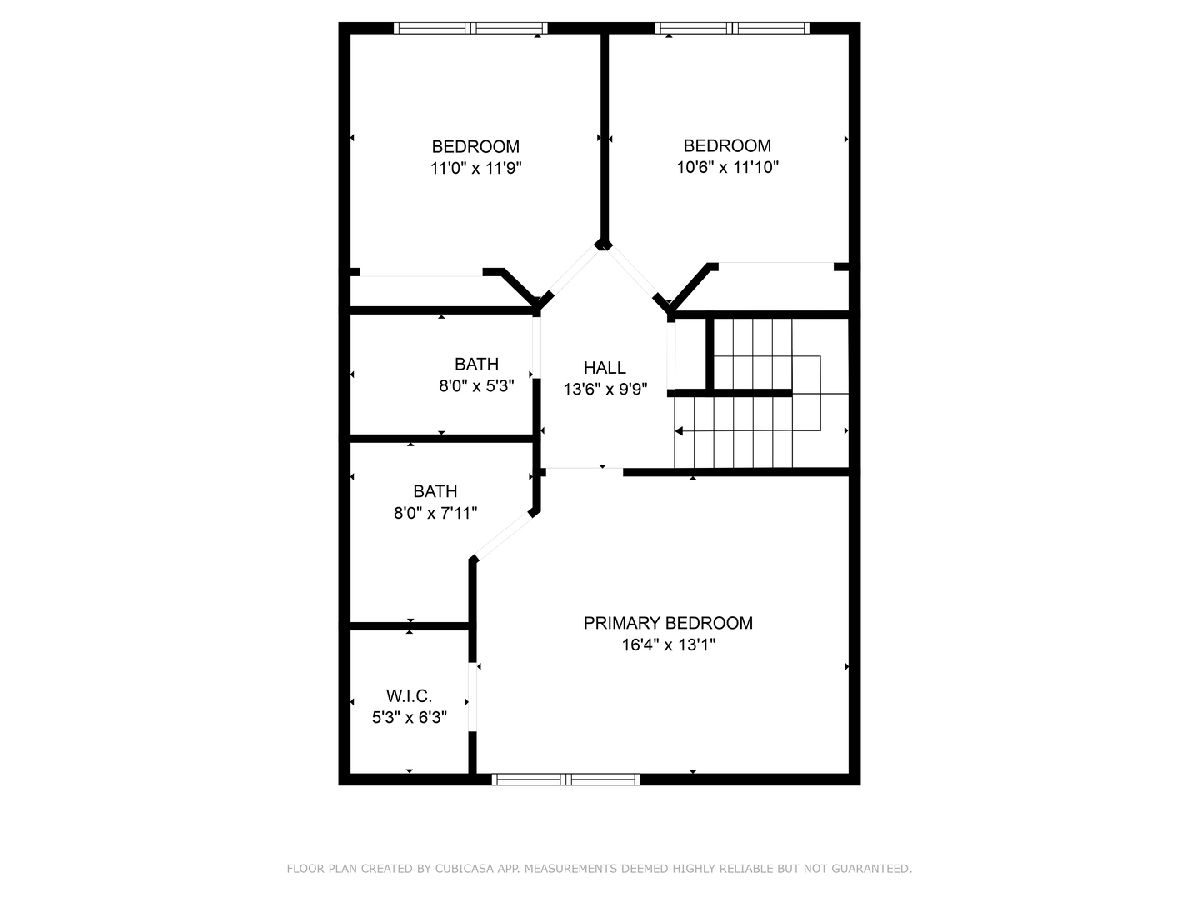
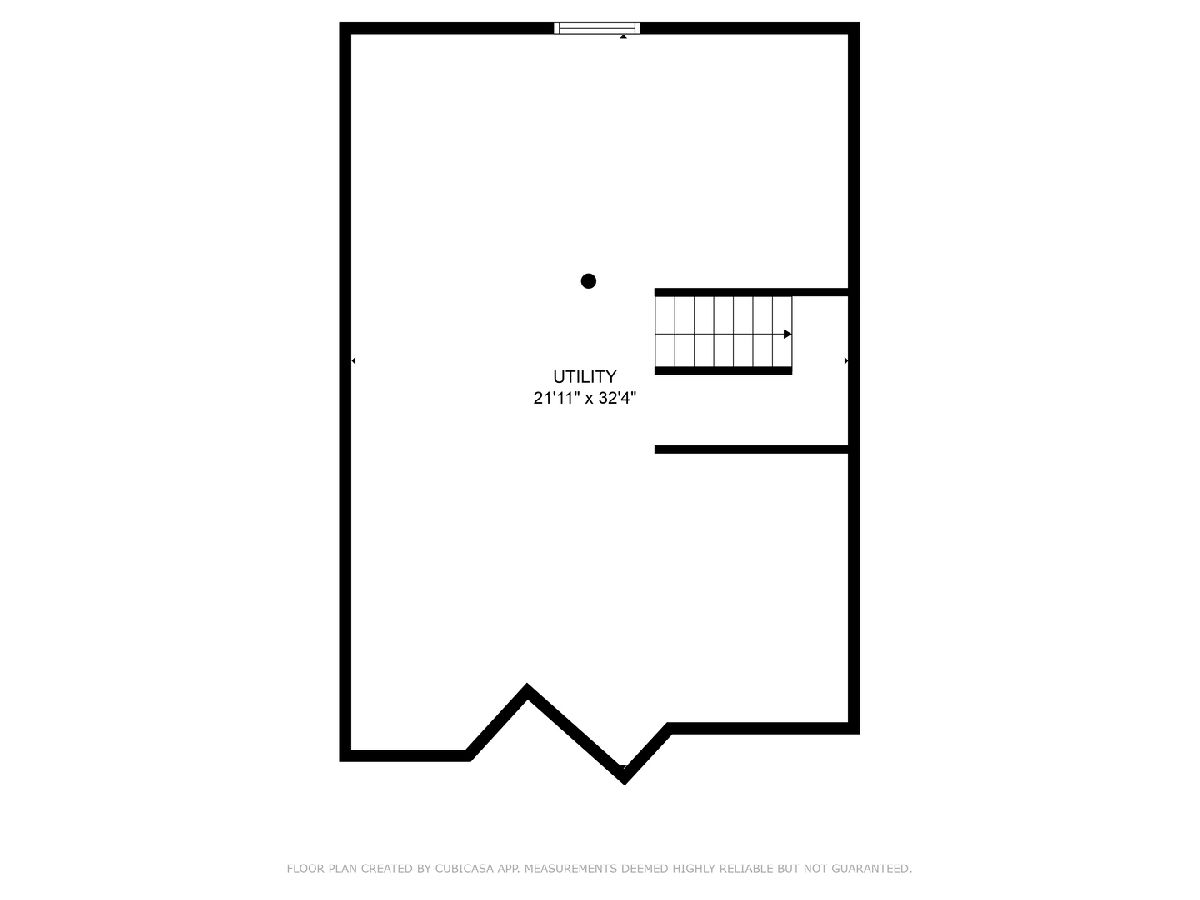
Room Specifics
Total Bedrooms: 3
Bedrooms Above Ground: 3
Bedrooms Below Ground: 0
Dimensions: —
Floor Type: —
Dimensions: —
Floor Type: —
Full Bathrooms: 3
Bathroom Amenities: —
Bathroom in Basement: 0
Rooms: —
Basement Description: Unfinished
Other Specifics
| 1 | |
| — | |
| Asphalt | |
| — | |
| — | |
| 2614 | |
| — | |
| — | |
| — | |
| — | |
| Not in DB | |
| — | |
| — | |
| — | |
| — |
Tax History
| Year | Property Taxes |
|---|---|
| 2024 | $5,212 |
Contact Agent
Nearby Similar Homes
Nearby Sold Comparables
Contact Agent
Listing Provided By
Baird & Warner

