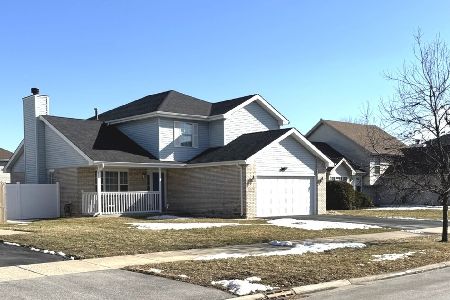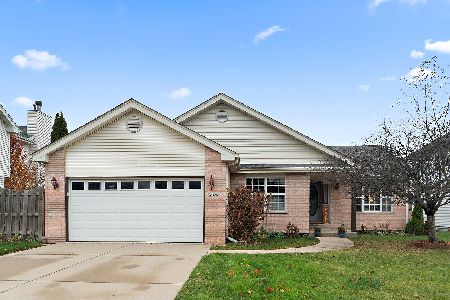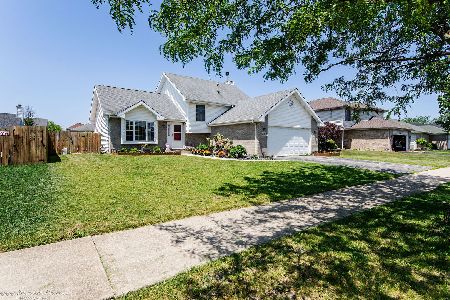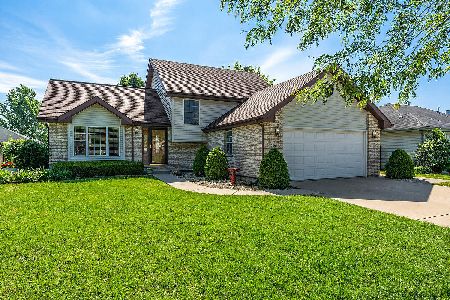25718 Taft Street, Monee, Illinois 60449
$211,000
|
Sold
|
|
| Status: | Closed |
| Sqft: | 2,085 |
| Cost/Sqft: | $103 |
| Beds: | 3 |
| Baths: | 3 |
| Year Built: | 2000 |
| Property Taxes: | $5,557 |
| Days On Market: | 3667 |
| Lot Size: | 0,00 |
Description
AMAZING 3 bedroom/2.5 bath 2-story is INCREDIBLY FINISHED & MAINTAINED, inside & out, w/ATTENTION to every last DETAIL! ~ UPDATED KITCHEN includes new (miles of) countertops, gorgeous GLASS-TILED BACKSPLASH, lighting, appliances, and flooring - featuring WALK-IN PANTRY, OVERSIZED BREAKFAST BAR, and planning desk ~ EASILY ENTERTAIN a large crowd in the HUGE DINING ROOM/dinette ~ ENORMOUS LIVING ROOM features dramatic, soaring VAULTED CEILING ~ BEAUTIFUL open turned staircase w/landing ~ EN SUITE MASTER bedroom includes trey ceiling, WALK-IN CLOSET, and SPACIOUS SPA BATH w/2-person WHIRPOOL TUB & sep shower ~ FINISHED BASEMENT offers large rec room w/WET BAR, MEDIA AREA w/custom corner oak entertainment center, OFFICE w/dble closets, and storage ~ FENCED BACKYARD is totally set up w/DECK, PATIO, SHED & playset ~ Beautifully decorated - DESIGNER COLORS thruout ~ NEWER FURNACE, 75 GAL H2O HEATER, HARDWOOD floors, 6-PANEL DOORS, 2nd floor/stair CARPET ~ Near x-way & Metra ~ THIS IS THE ONE!
Property Specifics
| Single Family | |
| — | |
| — | |
| 2000 | |
| Full | |
| — | |
| No | |
| — |
| Will | |
| — | |
| 0 / Not Applicable | |
| None | |
| Public | |
| Public Sewer | |
| 09141915 | |
| 2114202080150000 |
Nearby Schools
| NAME: | DISTRICT: | DISTANCE: | |
|---|---|---|---|
|
Grade School
Monee Elementary School |
201U | — | |
|
Middle School
Crete-monee Middle School |
201U | Not in DB | |
|
High School
Crete-monee High School |
201U | Not in DB | |
Property History
| DATE: | EVENT: | PRICE: | SOURCE: |
|---|---|---|---|
| 27 Apr, 2016 | Sold | $211,000 | MRED MLS |
| 23 Feb, 2016 | Under contract | $215,000 | MRED MLS |
| 16 Feb, 2016 | Listed for sale | $215,000 | MRED MLS |
Room Specifics
Total Bedrooms: 3
Bedrooms Above Ground: 3
Bedrooms Below Ground: 0
Dimensions: —
Floor Type: Carpet
Dimensions: —
Floor Type: Carpet
Full Bathrooms: 3
Bathroom Amenities: Whirlpool,Separate Shower
Bathroom in Basement: 0
Rooms: Office,Recreation Room,Storage
Basement Description: Finished
Other Specifics
| 2 | |
| Concrete Perimeter | |
| Asphalt | |
| Deck, Brick Paver Patio | |
| Fenced Yard | |
| 70X111 | |
| — | |
| Full | |
| Vaulted/Cathedral Ceilings, Bar-Wet, Hardwood Floors, First Floor Laundry | |
| Range, Microwave, Dishwasher | |
| Not in DB | |
| Sidewalks, Street Paved | |
| — | |
| — | |
| — |
Tax History
| Year | Property Taxes |
|---|---|
| 2016 | $5,557 |
Contact Agent
Nearby Similar Homes
Nearby Sold Comparables
Contact Agent
Listing Provided By
RE/MAX Synergy








