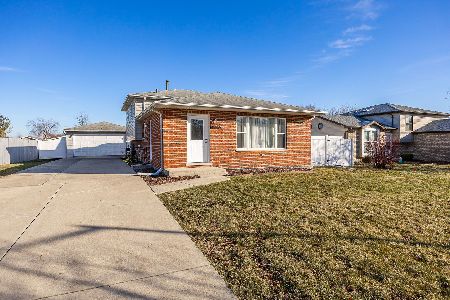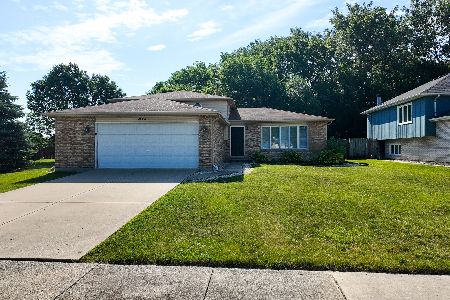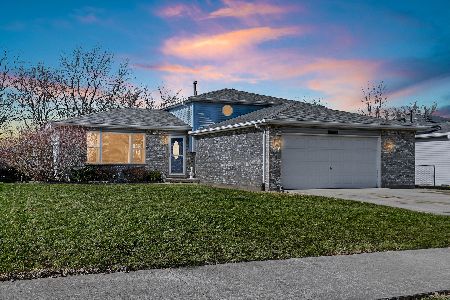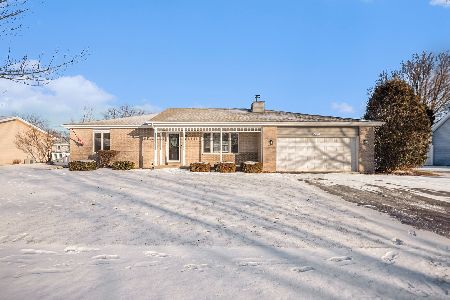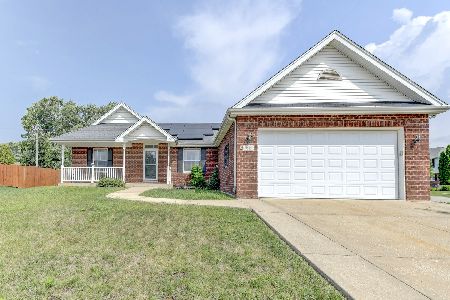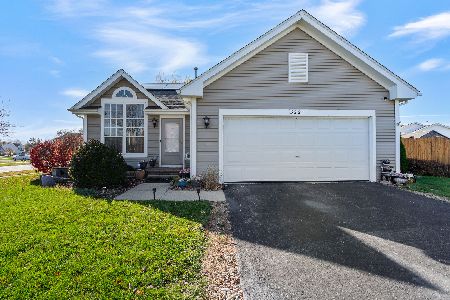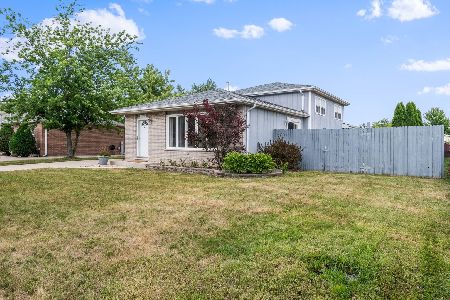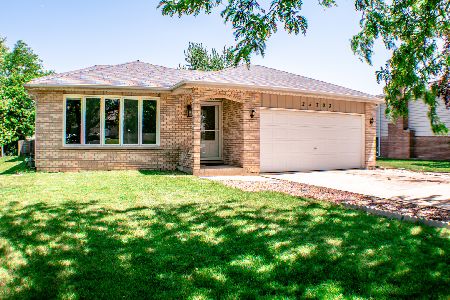25719 Mccorkle Avenue, Monee, Illinois 60449
$175,000
|
Sold
|
|
| Status: | Closed |
| Sqft: | 1,837 |
| Cost/Sqft: | $95 |
| Beds: | 3 |
| Baths: | 2 |
| Year Built: | 1995 |
| Property Taxes: | $5,790 |
| Days On Market: | 2797 |
| Lot Size: | 0,00 |
Description
WELCOME to Your New Brick/Cedar Quad Level Home w/LONG Concrete Side Drive Leading to Your Rear Side Load 2.5 Car Attached Garage w/Natural Light & Service Door - Leading to Your AMAZINGLY OVER SIZED Fenced Backyard w/Shed! 3 Bdrm, 2 Full Bath w/Light & Bright Formal Living Room w/a 5 Window Picture Window! Kitchen has Natural Light, Stainless Steel Sink w/New Plumbing Fixture & ALL Appliances Included! Butler Service Area/Counter w/Glass Upper Cabinetry & Eat In Kitchen w/Open Rail View to Family Room & Sliding Door w/Blinds Inside Glass to Your Enlarged Private Concrete Patio! All Bedrooms Have Overhead Lighting/Fans & Wire Racking in Closets! Common Bath has Brick Pattern Tile & Recessed Glass Tile Inserts in Shower Area! Possible Mud Room in Lower Level or Bright Office/Computer Area! Sub-Basement has a WORKSHOP, Finished Recreation Room & Great Size Laundry Room w/Utility Sink! WHOLE HOUSE GENERATOR too! FHA Financing Compatible! HURRY!
Property Specifics
| Single Family | |
| — | |
| Quad Level | |
| 1995 | |
| Partial | |
| — | |
| No | |
| — |
| Will | |
| — | |
| 0 / Not Applicable | |
| None | |
| Public | |
| Public Sewer | |
| 10009117 | |
| 2114211270080000 |
Property History
| DATE: | EVENT: | PRICE: | SOURCE: |
|---|---|---|---|
| 17 Aug, 2017 | Under contract | $0 | MRED MLS |
| 12 Jul, 2017 | Listed for sale | $0 | MRED MLS |
| 19 Aug, 2018 | Sold | $175,000 | MRED MLS |
| 9 Jul, 2018 | Under contract | $175,000 | MRED MLS |
| 5 Jul, 2018 | Listed for sale | $175,000 | MRED MLS |
| 12 Sep, 2022 | Sold | $256,000 | MRED MLS |
| 8 Aug, 2022 | Under contract | $270,000 | MRED MLS |
| 12 Jul, 2022 | Listed for sale | $270,000 | MRED MLS |
Room Specifics
Total Bedrooms: 3
Bedrooms Above Ground: 3
Bedrooms Below Ground: 0
Dimensions: —
Floor Type: Carpet
Dimensions: —
Floor Type: Carpet
Full Bathrooms: 2
Bathroom Amenities: Soaking Tub
Bathroom in Basement: 0
Rooms: Eating Area,Office,Recreation Room,Workshop
Basement Description: Finished
Other Specifics
| 2.5 | |
| Concrete Perimeter | |
| Concrete,Side Drive | |
| Patio | |
| Fenced Yard,Landscaped,Park Adjacent | |
| 67 X 147 | |
| Unfinished | |
| Full | |
| Wood Laminate Floors | |
| Range, Dishwasher, Refrigerator, Washer, Dryer, Range Hood | |
| Not in DB | |
| Sidewalks, Street Lights, Street Paved | |
| — | |
| — | |
| — |
Tax History
| Year | Property Taxes |
|---|---|
| 2018 | $5,790 |
| 2022 | $6,415 |
Contact Agent
Nearby Similar Homes
Nearby Sold Comparables
Contact Agent
Listing Provided By
Keller Williams Preferred Rlty

