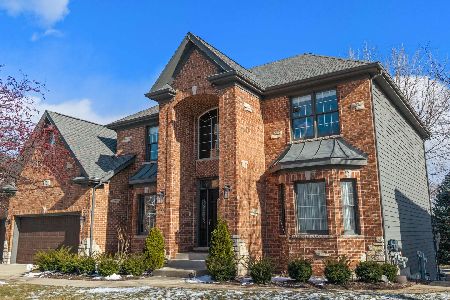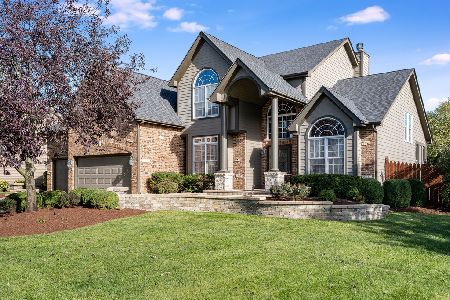25719 Pastoral Drive, Plainfield, Illinois 60585
$575,000
|
Sold
|
|
| Status: | Closed |
| Sqft: | 3,660 |
| Cost/Sqft: | $157 |
| Beds: | 4 |
| Baths: | 4 |
| Year Built: | 2005 |
| Property Taxes: | $11,773 |
| Days On Market: | 1715 |
| Lot Size: | 0,24 |
Description
Welcome to this beautifully updated Shenandoah home located in award winning Plainfield School District 202. Lush professional landscaping greets you and is easily maintained with the underground sprinkler system. The first floor boasts newly refinished hardwood floors throughout. Entertain family and friends in the gorgeous newly renovated gourmet kitchen featuring a custom island, granite countertops, glass tile backsplash, stainless steel appliances and white cabinets. Sit and relax by the stone fireplace in the family room with custom built in cabinets and shelving. Enjoy cool summer breezes in the sunroom or walk out and enjoy the fenced in backyard on the composite deck or custom concrete patio. The formal dining room and living room provide even more space for entertaining. A beautifully refinished 47" wide oak staircase welcomes you to the second floor where you will find 4 bedrooms and 2 full bathrooms. Soak in the luxury of the free standing tub in the just completed master bathroom with beautiful ceramic tile, quarts countertop, free standing tub and a double shower. Lots of room for storage is found in the walk in closets in 2 bedrooms. Still need more space? The lookout basement has been finished to match the rest of the house and features its own separate entrance from the garage, a full bath, large bedroom and a kitchen with ceramic tile. Other features of this home include: a natural gas whole house generator, new roof and gutters new air conditioning, 5 zone electronic HVAC controls, first floor laundry, custom woodwork throughout and much more! All the work has been done. Nothing to do but move in!
Property Specifics
| Single Family | |
| — | |
| Traditional | |
| 2005 | |
| Full,English | |
| — | |
| No | |
| 0.24 |
| Will | |
| Shenandoah | |
| 265 / Annual | |
| Other | |
| Lake Michigan | |
| Public Sewer | |
| 11129086 | |
| 0701312070120000 |
Nearby Schools
| NAME: | DISTRICT: | DISTANCE: | |
|---|---|---|---|
|
Grade School
Walkers Grove Elementary School |
202 | — | |
|
Middle School
Heritage Grove Middle School |
202 | Not in DB | |
|
High School
Plainfield North High School |
202 | Not in DB | |
Property History
| DATE: | EVENT: | PRICE: | SOURCE: |
|---|---|---|---|
| 20 Sep, 2012 | Sold | $390,000 | MRED MLS |
| 20 Jul, 2012 | Under contract | $423,000 | MRED MLS |
| 24 May, 2012 | Listed for sale | $423,000 | MRED MLS |
| 21 Jul, 2021 | Sold | $575,000 | MRED MLS |
| 22 Jun, 2021 | Under contract | $574,900 | MRED MLS |
| 19 Jun, 2021 | Listed for sale | $574,900 | MRED MLS |
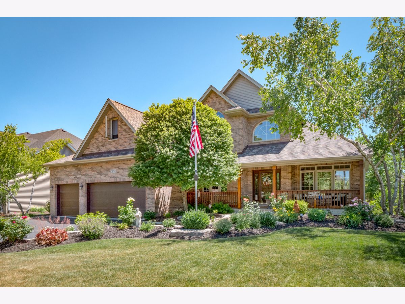
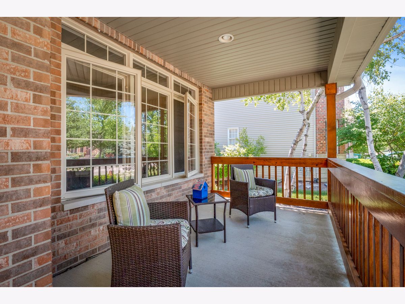
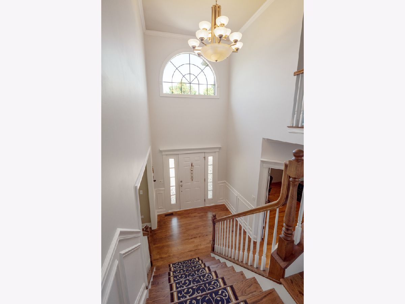
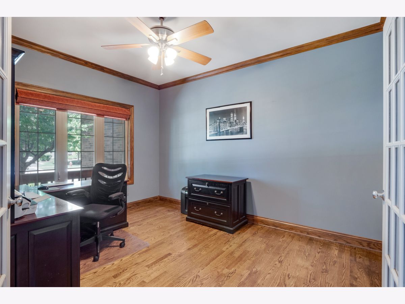
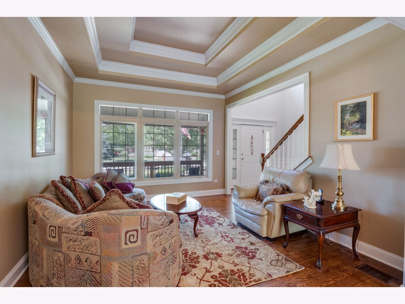
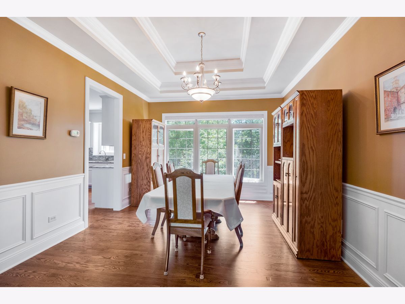
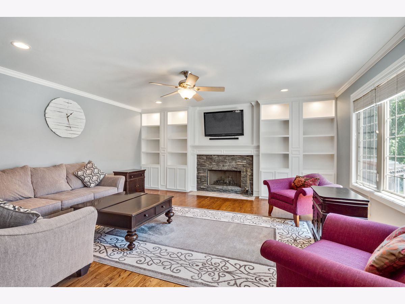
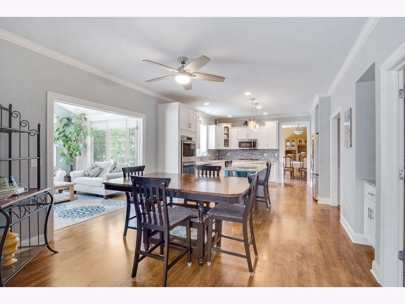
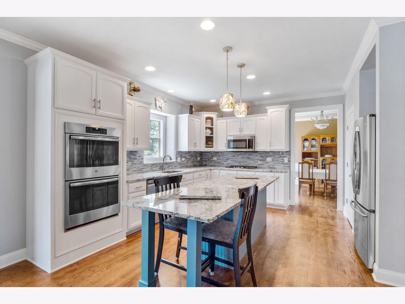
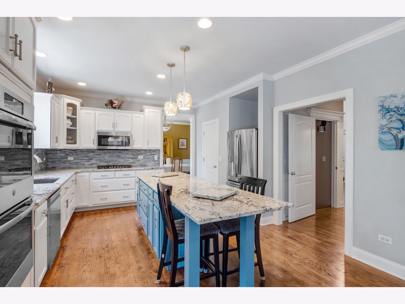
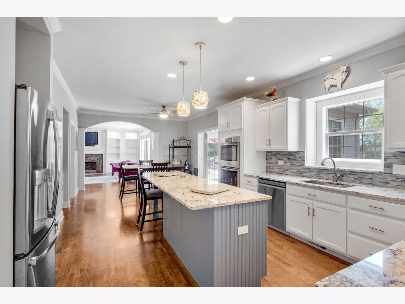
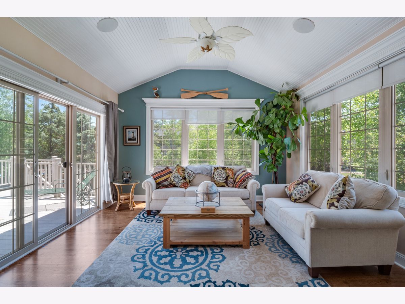
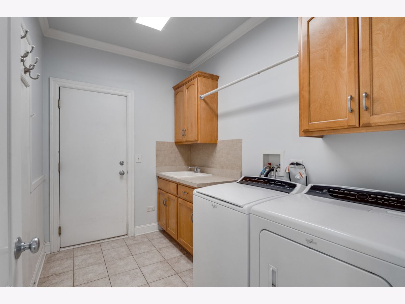
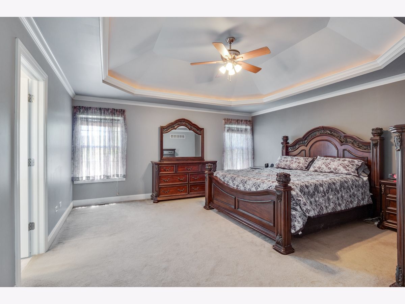
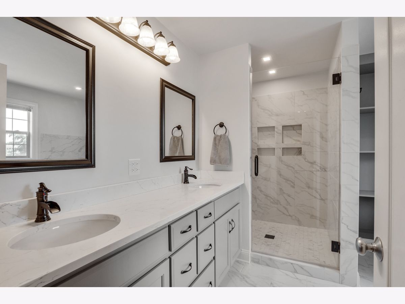
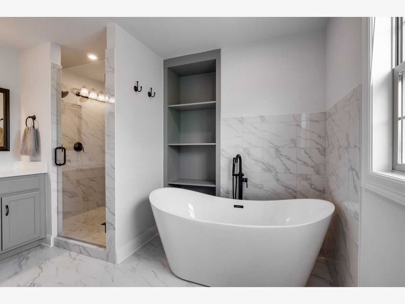
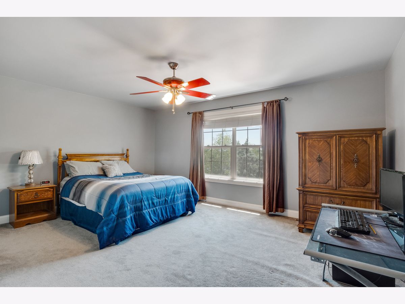
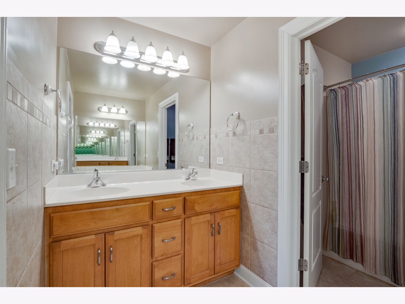
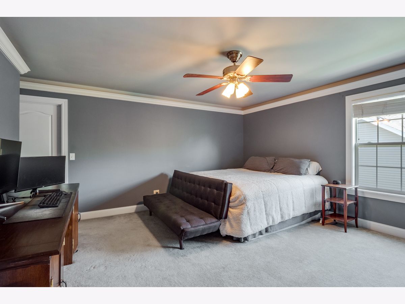
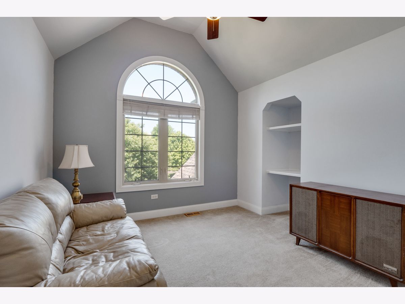
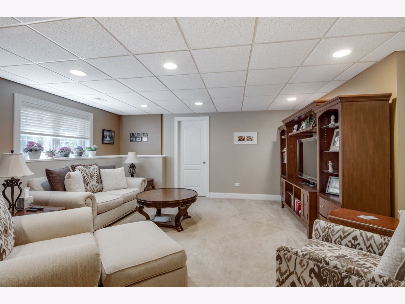
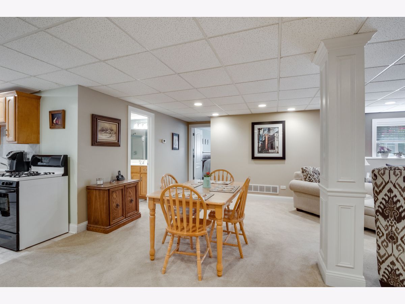
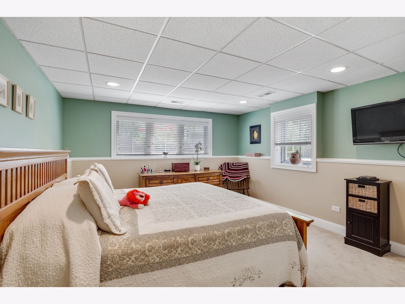
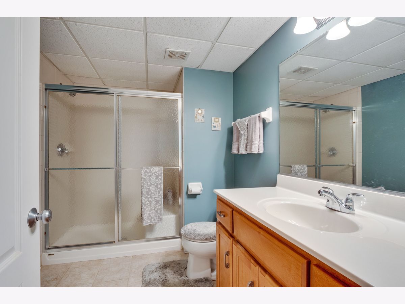
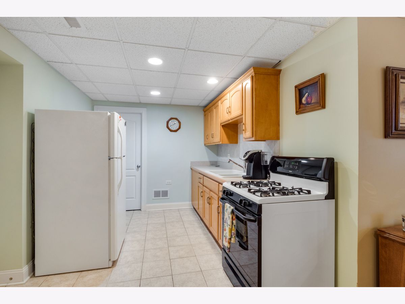
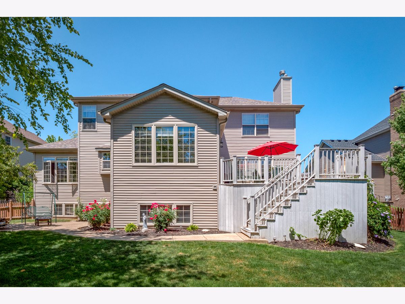
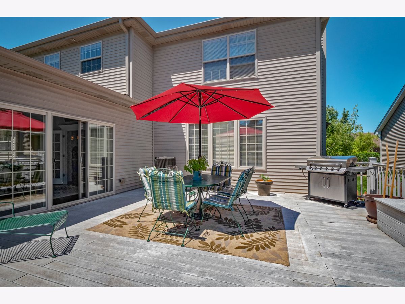
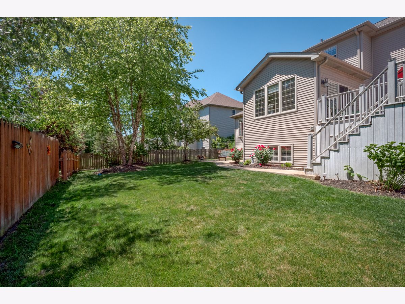
Room Specifics
Total Bedrooms: 5
Bedrooms Above Ground: 4
Bedrooms Below Ground: 1
Dimensions: —
Floor Type: —
Dimensions: —
Floor Type: —
Dimensions: —
Floor Type: —
Dimensions: —
Floor Type: —
Full Bathrooms: 4
Bathroom Amenities: Separate Shower,Double Sink,Double Shower,Soaking Tub
Bathroom in Basement: 1
Rooms: Bedroom 5,Office,Heated Sun Room,Recreation Room
Basement Description: Finished,Exterior Access
Other Specifics
| 3 | |
| Concrete Perimeter | |
| Asphalt | |
| Deck, Patio, Porch | |
| Fenced Yard | |
| 0.24 | |
| — | |
| Full | |
| Hardwood Floors, In-Law Arrangement, First Floor Laundry | |
| Double Oven, Microwave, Dishwasher, Refrigerator, Washer, Dryer, Disposal, Stainless Steel Appliance(s), Cooktop | |
| Not in DB | |
| Park, Lake, Curbs, Sidewalks, Street Lights, Street Paved | |
| — | |
| — | |
| Gas Starter |
Tax History
| Year | Property Taxes |
|---|---|
| 2012 | $10,060 |
| 2021 | $11,773 |
Contact Agent
Nearby Similar Homes
Nearby Sold Comparables
Contact Agent
Listing Provided By
Circle One Realty



