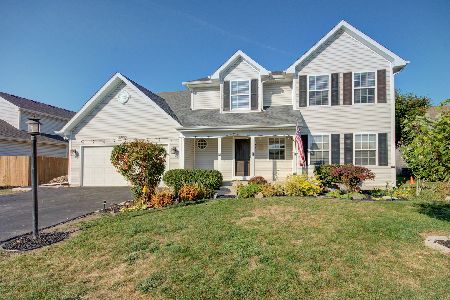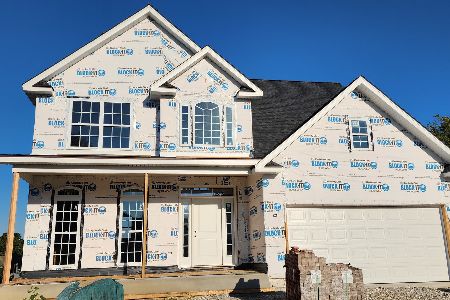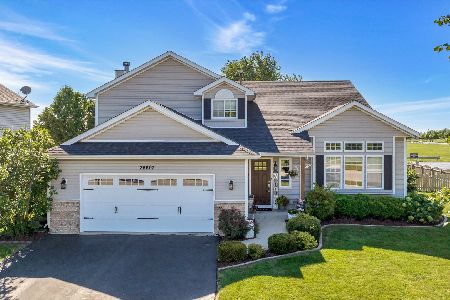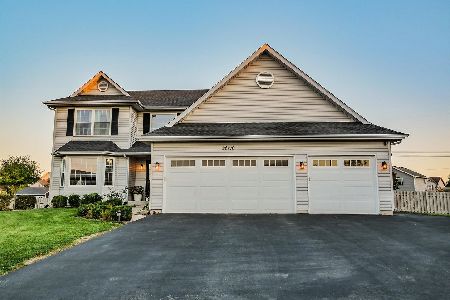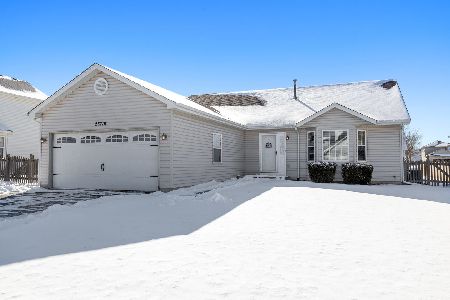25724 Cobblestone Lane, Channahon, Illinois 60410
$343,000
|
Sold
|
|
| Status: | Closed |
| Sqft: | 2,563 |
| Cost/Sqft: | $135 |
| Beds: | 4 |
| Baths: | 3 |
| Year Built: | 2000 |
| Property Taxes: | $7,940 |
| Days On Market: | 885 |
| Lot Size: | 0,00 |
Description
Welcome to your "NEW HOME" A Fairfield-C Model, like no other with one of the largest lots in the neighborhood, and it backs to open space! Original Owners have cared for this home with 4-5 bedroom, 2.5 bath, 2.5 car attached garage with a full unfinished basement. Enjoy the mature trees as you enter to the front door, with a relaxing front porch for those lazy evenings! A large foyer will greet your guests as you invite them into the oversized living room with a huge bowed picture window offering plenty of natural light and wood laminate flooring. The kitchen offers plenty of counter space and storage, all kitchen appliances stay and are less than 5 years old; What a wonderful space to make a family dinner! Continue to the step-down family with vaulted ceilings! Take notice there are 2 full size couches in this room! What will you do with this space? The formal dining area has been converted to a bedroom or a den. Offers a wall to wall closet too, or you could convert it back to a dining room! Upstairs is a loft area along with 4 bedrooms all nicely sized with ample closet space. The Owner's Suite! This room is oversized with great windows and plenty of space to fit the king size bed, end tables and much more! Private bath with a jetted tub, separate shower and a large vanity. The basement is FULL & DRY! Just waiting for your finishing ideas! The garage has a 220 Amp for an electric car or all of your tool needs! Newer/updated items include: HWH 2023, water softener 2019 Updated Hall bath, efficiency toilets, New LVP waterproof 5 mm flooring/2022, Dishwasher/2018 Roof/2018. Great schools, great community! What are you waiting for?
Property Specifics
| Single Family | |
| — | |
| — | |
| 2000 | |
| — | |
| FAIRFIELD ELEVATION C | |
| No | |
| — |
| Will | |
| Hunters Crossing | |
| 200 / Annual | |
| — | |
| — | |
| — | |
| 11859349 | |
| 0410191020450000 |
Nearby Schools
| NAME: | DISTRICT: | DISTANCE: | |
|---|---|---|---|
|
Grade School
Pioneer Path Elementary School |
17 | — | |
|
Middle School
Three Rivers Elementary School |
17 | Not in DB | |
|
High School
Minooka Community High School |
111 | Not in DB | |
Property History
| DATE: | EVENT: | PRICE: | SOURCE: |
|---|---|---|---|
| 22 Sep, 2023 | Sold | $343,000 | MRED MLS |
| 24 Aug, 2023 | Under contract | $345,000 | MRED MLS |
| 17 Aug, 2023 | Listed for sale | $345,000 | MRED MLS |
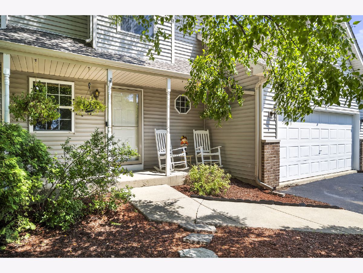
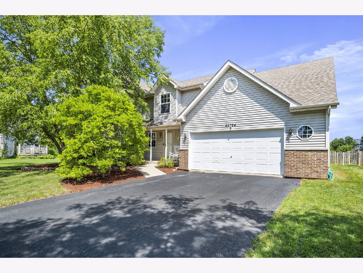
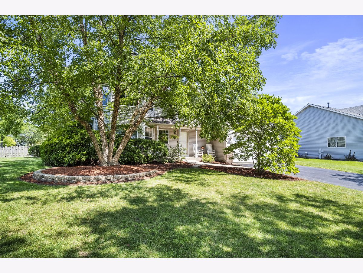
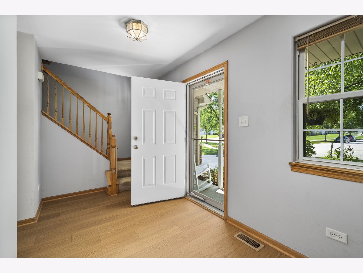
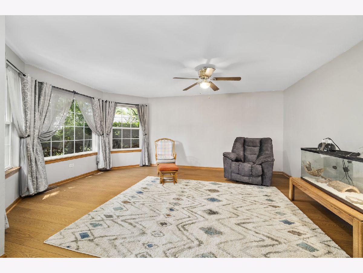
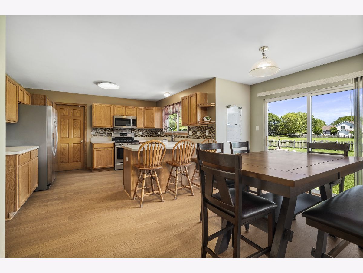
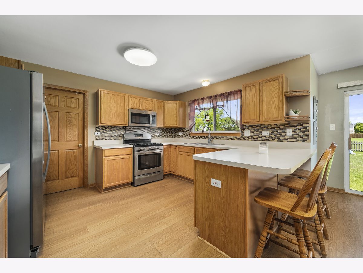
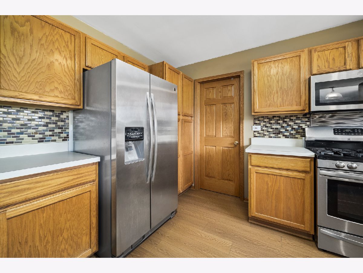
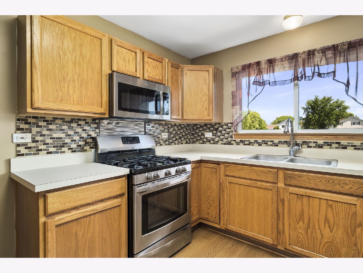
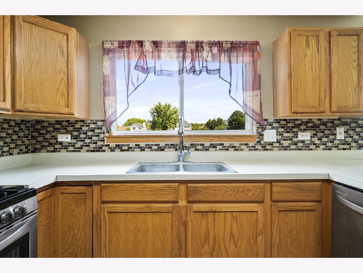
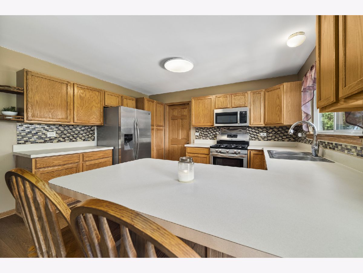
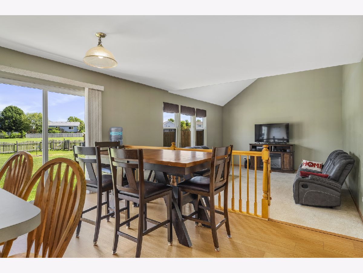
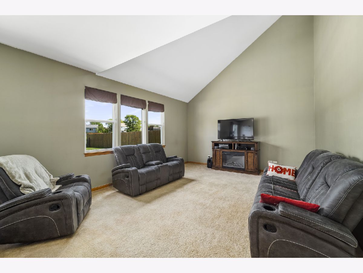
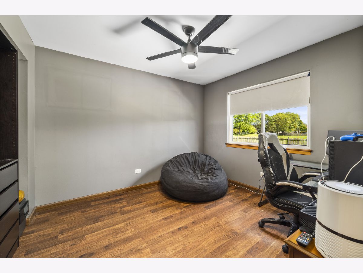
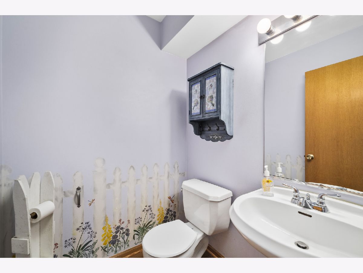
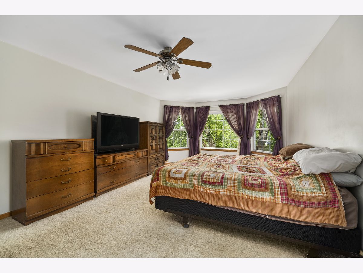
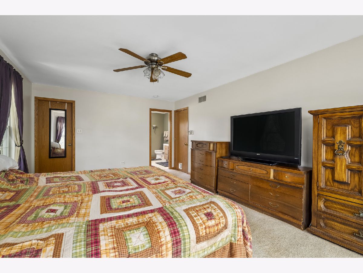
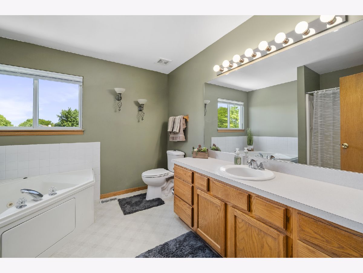
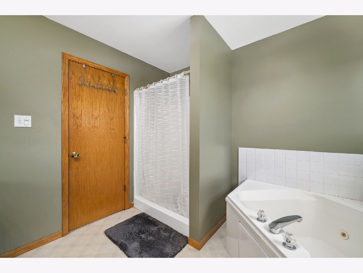
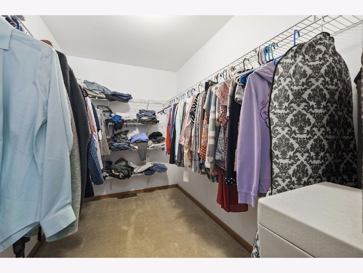
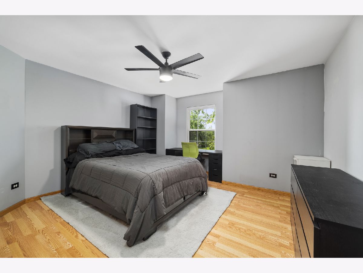
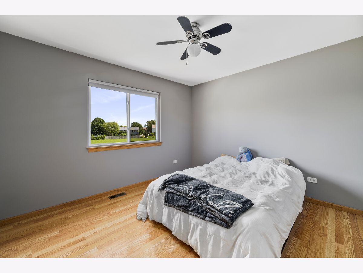
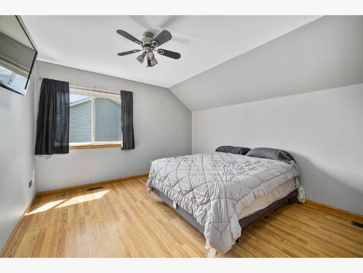
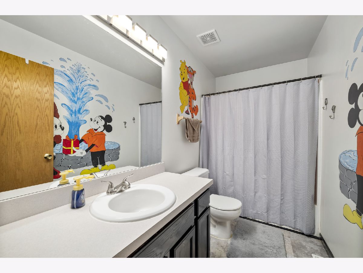
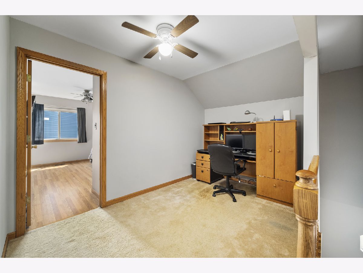
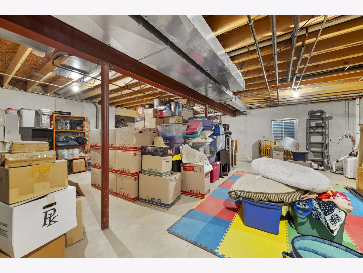
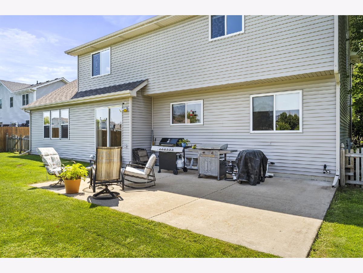
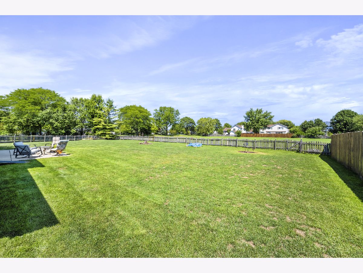
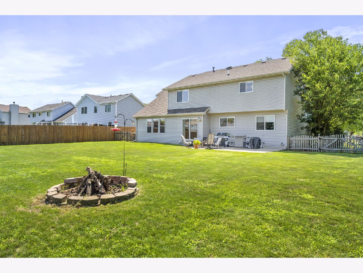
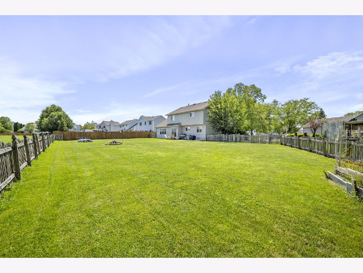
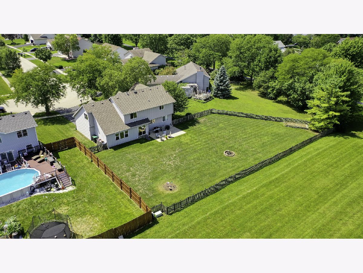
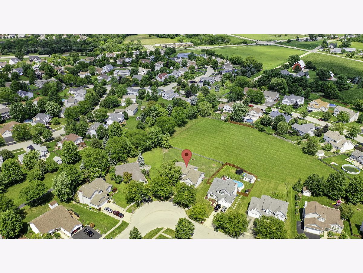
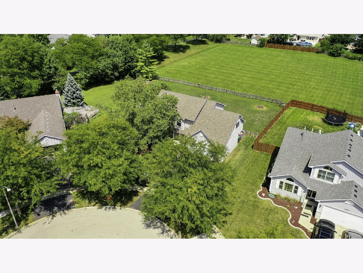
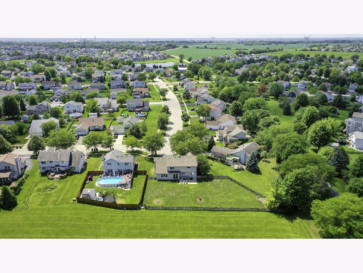
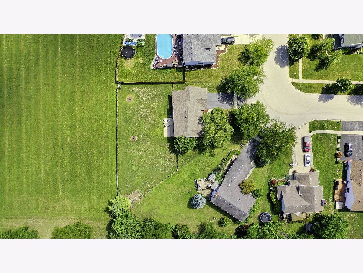
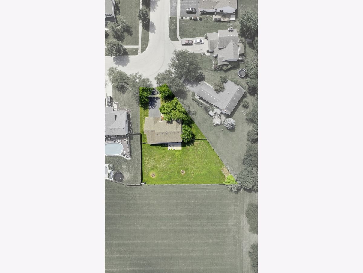
Room Specifics
Total Bedrooms: 4
Bedrooms Above Ground: 4
Bedrooms Below Ground: 0
Dimensions: —
Floor Type: —
Dimensions: —
Floor Type: —
Dimensions: —
Floor Type: —
Full Bathrooms: 3
Bathroom Amenities: —
Bathroom in Basement: 0
Rooms: —
Basement Description: Unfinished
Other Specifics
| 2.5 | |
| — | |
| Asphalt | |
| — | |
| — | |
| 55X143X157X185 | |
| — | |
| — | |
| — | |
| — | |
| Not in DB | |
| — | |
| — | |
| — | |
| — |
Tax History
| Year | Property Taxes |
|---|---|
| 2023 | $7,940 |
Contact Agent
Nearby Similar Homes
Nearby Sold Comparables
Contact Agent
Listing Provided By
RE/MAX Ultimate Professionals

