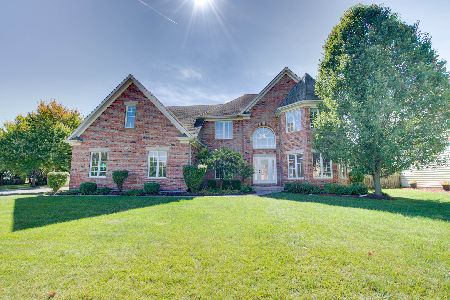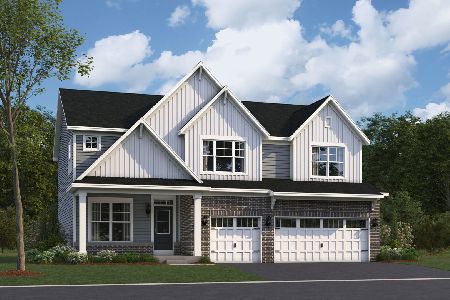25725 Sunnymere Drive, Plainfield, Illinois 60585
$325,000
|
Sold
|
|
| Status: | Closed |
| Sqft: | 2,656 |
| Cost/Sqft: | $128 |
| Beds: | 4 |
| Baths: | 3 |
| Year Built: | 2003 |
| Property Taxes: | $9,994 |
| Days On Market: | 2850 |
| Lot Size: | 0,28 |
Description
Gorgeous Home in Prairie Ponds! Beautiful 2 story foyer w/ tray ceiling and motorized chandelier for easy cleaning! Solid wood Staircase! Brazilian Cherry Hardwood Floors! Formal Living Room and Dining Room! Gourmet Kitchen w/Stainless Appliances, Custom Oak Cabinets and Spacious Eating Area with access to Paver Patio. Solid wood, 6 panel doors throughout! X-Lrg FR with Cathedral Ceiling & Gas Log Fireplace! First Floor Den with French Doors converted to a bedroom! Luxury Master Suite w/ Sitting Room, Large W/I Closet; Master Bath features Jacuzzi Tub, Bidet, 9 ft Vanity with Dual Bowls! Additional Bedrooms & Hall Bath Upstairs. Relax on the Paver Patio w/ Attached Gas Grill and Hardscape Lighting. Professionally Landscaped! Fruit Trees, Fresh Peaches, Plums and an amazing grapevine! North Plainfield Schools. Plus, 13 month HWA Home Warranty for Buyer!
Property Specifics
| Single Family | |
| — | |
| Traditional | |
| 2003 | |
| Full | |
| — | |
| No | |
| 0.28 |
| Will | |
| Prairie Ponds | |
| 325 / Annual | |
| None | |
| Lake Michigan | |
| Public Sewer | |
| 09902389 | |
| 0701314100120000 |
Nearby Schools
| NAME: | DISTRICT: | DISTANCE: | |
|---|---|---|---|
|
Grade School
Walkers Grove Elementary School |
202 | — | |
|
Middle School
Ira Jones Middle School |
202 | Not in DB | |
|
High School
Plainfield North High School |
202 | Not in DB | |
Property History
| DATE: | EVENT: | PRICE: | SOURCE: |
|---|---|---|---|
| 3 Nov, 2016 | Under contract | $0 | MRED MLS |
| 3 Oct, 2016 | Listed for sale | $0 | MRED MLS |
| 8 Jun, 2018 | Sold | $325,000 | MRED MLS |
| 30 Apr, 2018 | Under contract | $339,900 | MRED MLS |
| 2 Apr, 2018 | Listed for sale | $339,900 | MRED MLS |
Room Specifics
Total Bedrooms: 4
Bedrooms Above Ground: 4
Bedrooms Below Ground: 0
Dimensions: —
Floor Type: Carpet
Dimensions: —
Floor Type: Carpet
Dimensions: —
Floor Type: Hardwood
Full Bathrooms: 3
Bathroom Amenities: Whirlpool,Double Sink,Bidet,Double Shower
Bathroom in Basement: 0
Rooms: Sitting Room
Basement Description: Unfinished,Bathroom Rough-In
Other Specifics
| 3 | |
| Concrete Perimeter | |
| Concrete | |
| Brick Paver Patio | |
| Landscaped | |
| 140X54X135X60 | |
| — | |
| Full | |
| Vaulted/Cathedral Ceilings, Hardwood Floors, First Floor Bedroom, First Floor Laundry | |
| Range, Microwave, Dishwasher, Refrigerator, Washer, Dryer, Disposal | |
| Not in DB | |
| — | |
| — | |
| — | |
| Gas Log, Gas Starter |
Tax History
| Year | Property Taxes |
|---|---|
| 2018 | $9,994 |
Contact Agent
Nearby Similar Homes
Nearby Sold Comparables
Contact Agent
Listing Provided By
Baird & Warner










