25727 121st Street, Trevor, Wisconsin 53179
$275,000
|
Sold
|
|
| Status: | Closed |
| Sqft: | 2,034 |
| Cost/Sqft: | $135 |
| Beds: | 3 |
| Baths: | 3 |
| Year Built: | 1990 |
| Property Taxes: | $4,218 |
| Days On Market: | 2050 |
| Lot Size: | 0,19 |
Description
Meticulously maintained hillside ranch on channel to desirable Rock Lake. Enjoy boating and fishing just steps from your back door. New high end vinyl plank floors, Reiker heated ceiling fans that gives you even temperatures throughout the rooms, and upgraded bathrooms. Kitchen has plenty of cabinets, granite counter tops, stainless steel appliances, and sliders to one of 2 decks over looking the channel. Living rm with gas fireplace and gorgeous surround. Enjoy the sunshine in the family rm which is surround on 3 sides by windows. MBR with w/private bath. Lower level has 2 additional bedrooms, 2nd bedroom with sliders to deck, full bath, and large laundry rm with additional storage. Let the memories begin!
Property Specifics
| Single Family | |
| — | |
| Ranch | |
| 1990 | |
| Full,Walkout | |
| HILLSIDE RANCH | |
| Yes | |
| 0.19 |
| Other | |
| Rock Lake Highlands | |
| 0 / Not Applicable | |
| None | |
| Private Well | |
| Public Sewer | |
| 10773713 | |
| 7041203420910 |
Nearby Schools
| NAME: | DISTRICT: | DISTANCE: | |
|---|---|---|---|
|
Grade School
Trevor |
0 | — | |
|
Middle School
Trevor |
0 | Not in DB | |
|
High School
Wilmot |
0 | Not in DB | |
Property History
| DATE: | EVENT: | PRICE: | SOURCE: |
|---|---|---|---|
| 7 Sep, 2007 | Sold | $231,500 | MRED MLS |
| 18 Aug, 2007 | Under contract | $239,900 | MRED MLS |
| 11 May, 2007 | Listed for sale | $239,900 | MRED MLS |
| 28 Aug, 2020 | Sold | $275,000 | MRED MLS |
| 11 Jul, 2020 | Under contract | $275,000 | MRED MLS |
| 7 Jul, 2020 | Listed for sale | $275,000 | MRED MLS |
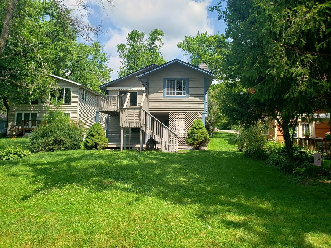
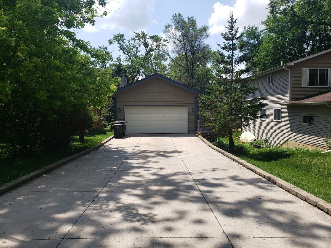
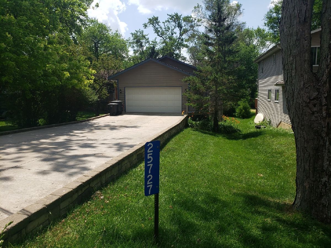
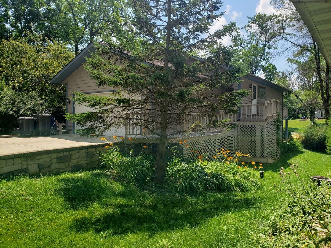
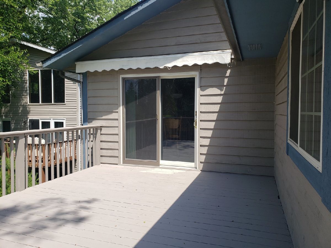
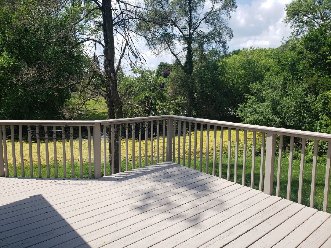
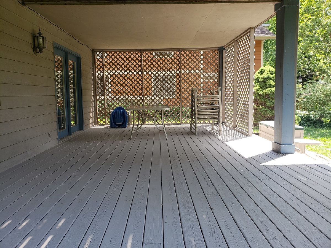
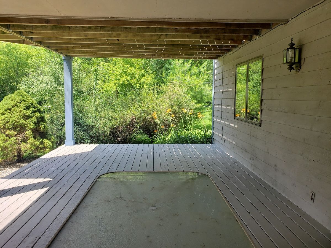
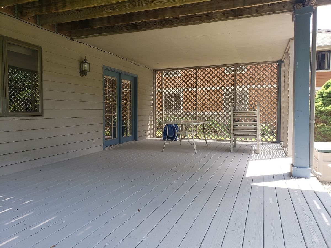
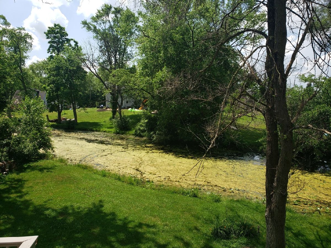
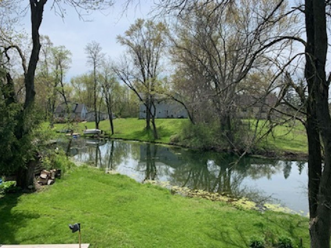
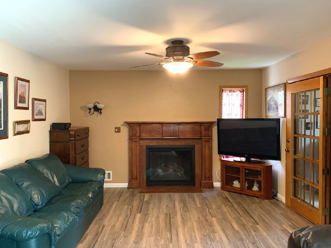
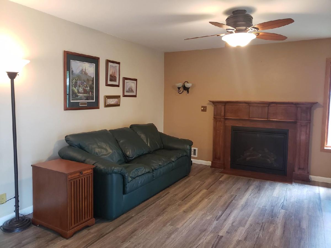
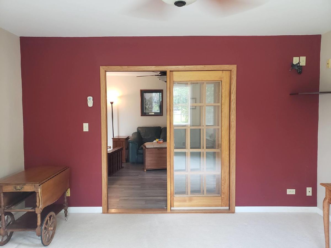
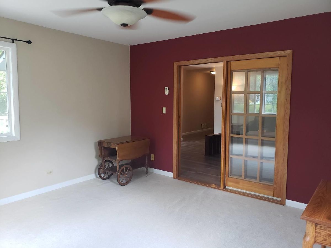
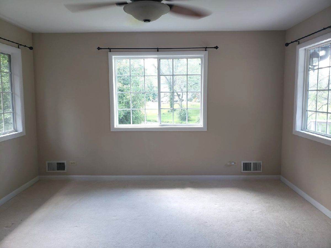
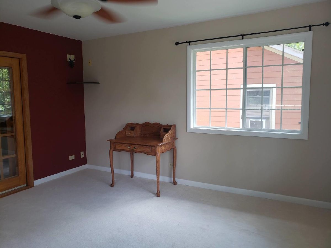
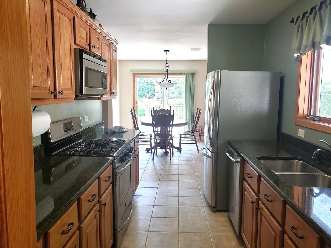
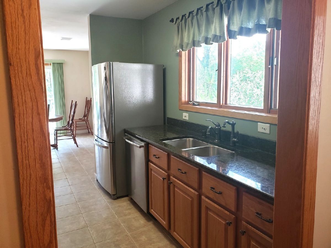
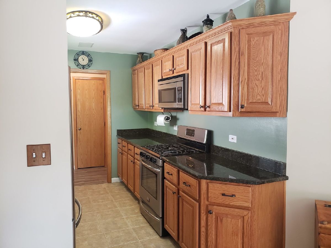
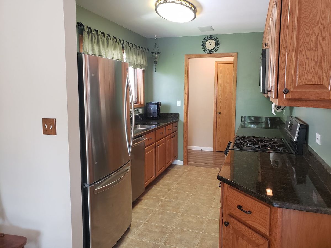
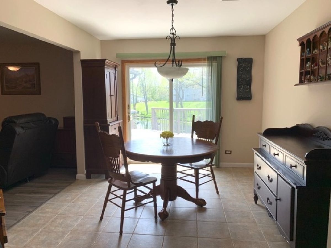
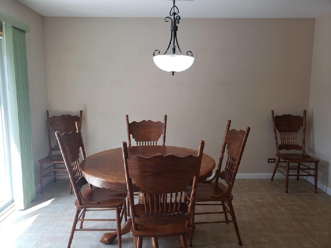
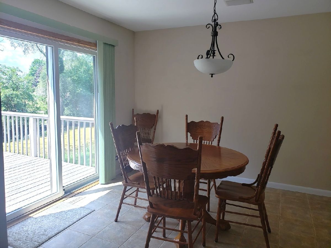
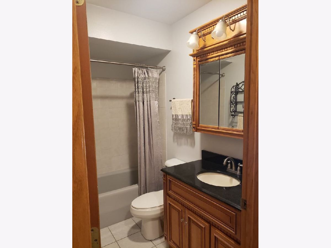
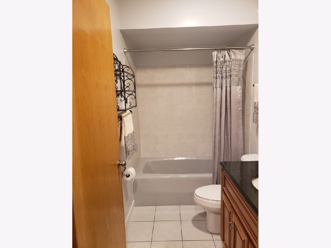
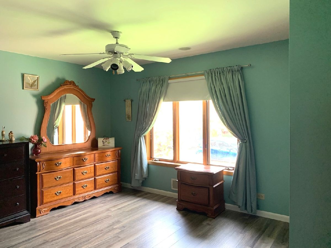
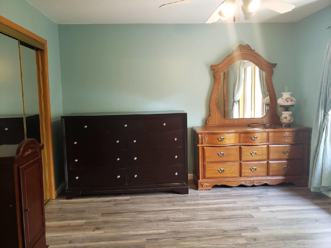
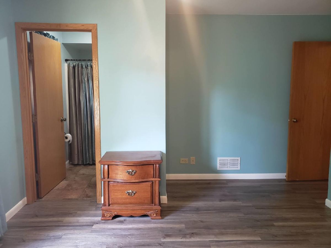
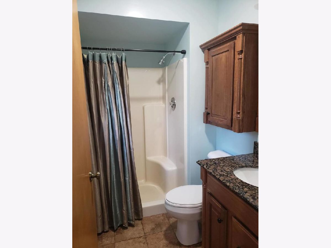
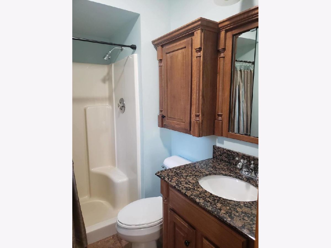
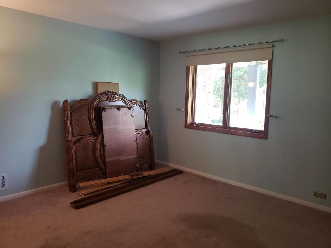
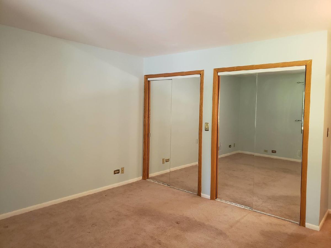
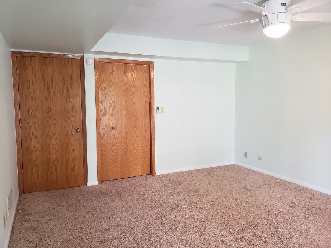
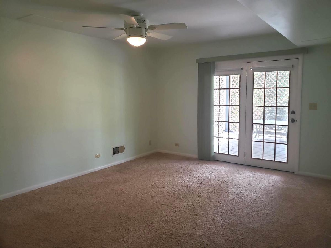
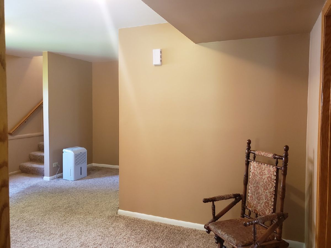
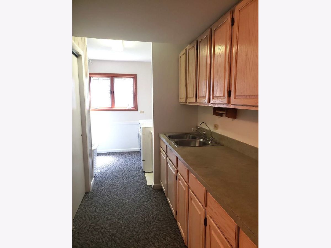
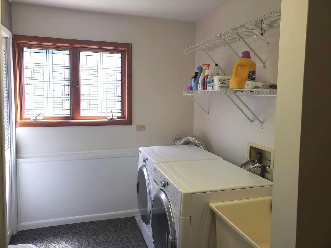
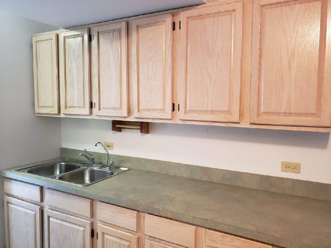
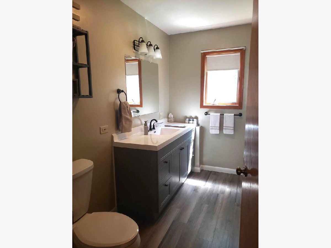
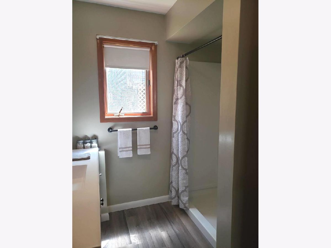
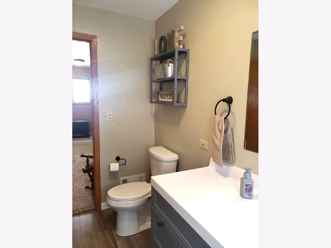
Room Specifics
Total Bedrooms: 3
Bedrooms Above Ground: 3
Bedrooms Below Ground: 0
Dimensions: —
Floor Type: —
Dimensions: —
Floor Type: —
Full Bathrooms: 3
Bathroom Amenities: —
Bathroom in Basement: 1
Rooms: No additional rooms
Basement Description: Finished,Exterior Access
Other Specifics
| 2.5 | |
| Concrete Perimeter | |
| Concrete | |
| Deck | |
| Channel Front | |
| 54X190X50X175 | |
| — | |
| Full | |
| First Floor Full Bath, Walk-In Closet(s) | |
| Range, Microwave, Dishwasher, Refrigerator, Washer, Dryer, Stainless Steel Appliance(s), Water Softener Owned | |
| Not in DB | |
| Lake, Street Lights, Street Paved | |
| — | |
| — | |
| Gas Log |
Tax History
| Year | Property Taxes |
|---|---|
| 2007 | $3,918 |
| 2020 | $4,218 |
Contact Agent
Nearby Similar Homes
Nearby Sold Comparables
Contact Agent
Listing Provided By
RE/MAX Advantage Realty



