2573 Little Creek Lane, Aurora, Illinois 60506
$270,000
|
Sold
|
|
| Status: | Closed |
| Sqft: | 1,910 |
| Cost/Sqft: | $144 |
| Beds: | 3 |
| Baths: | 4 |
| Year Built: | 2002 |
| Property Taxes: | $7,884 |
| Days On Market: | 1864 |
| Lot Size: | 0,30 |
Description
Beautifully updated Fieldstone model located in the desired Lindens subdivision. Check out what this meticulously-maintained home has to offer - Popular floor plan, many kitchen upgrades including stainless steel appliances and granite countertops. Formal dining room with wainscoting. Luxurious master suite with a vaulted ceiling, large walk in closet, and updated bathroom. Finished basement features include a full bathroom, rec room, and plenty of storage. Oversized backyard with pool, patio, deck, and privacy fence. Furnace, AC, deck, carpet, first floor flooring, & roof all newer (within past 3 years). Kaneland School Dist. 302. Luxury living at a great price - Nothing to do but move in!
Property Specifics
| Single Family | |
| — | |
| Colonial | |
| 2002 | |
| Partial | |
| FIELDSTONE | |
| No | |
| 0.3 |
| Kane | |
| The Lindens | |
| 125 / Annual | |
| Other | |
| Public | |
| Public Sewer | |
| 10930314 | |
| 1425228011 |
Nearby Schools
| NAME: | DISTRICT: | DISTANCE: | |
|---|---|---|---|
|
Grade School
Mcdole Elementary School |
302 | — | |
|
Middle School
Kaneland Middle School |
302 | Not in DB | |
|
High School
Kaneland High School |
302 | Not in DB | |
Property History
| DATE: | EVENT: | PRICE: | SOURCE: |
|---|---|---|---|
| 15 Nov, 2011 | Sold | $149,000 | MRED MLS |
| 17 Aug, 2011 | Under contract | $149,000 | MRED MLS |
| — | Last price change | $159,000 | MRED MLS |
| 21 Jun, 2011 | Listed for sale | $159,000 | MRED MLS |
| 30 Mar, 2016 | Sold | $225,000 | MRED MLS |
| 22 Feb, 2016 | Under contract | $229,900 | MRED MLS |
| — | Last price change | $234,900 | MRED MLS |
| 2 Jan, 2016 | Listed for sale | $239,900 | MRED MLS |
| 8 Jan, 2021 | Sold | $270,000 | MRED MLS |
| 13 Nov, 2020 | Under contract | $275,000 | MRED MLS |
| 10 Nov, 2020 | Listed for sale | $275,000 | MRED MLS |
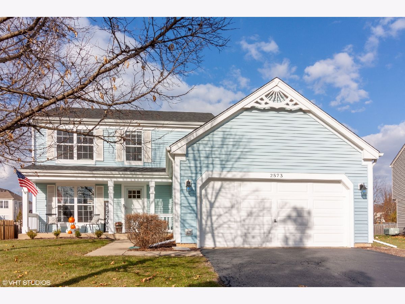
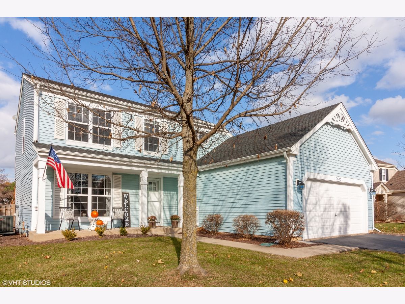
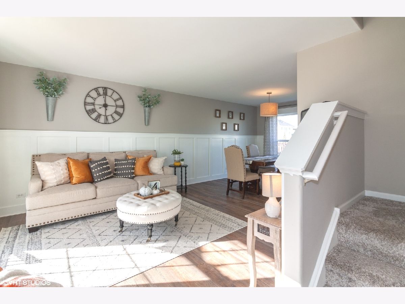
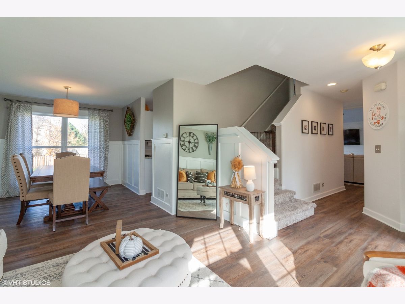
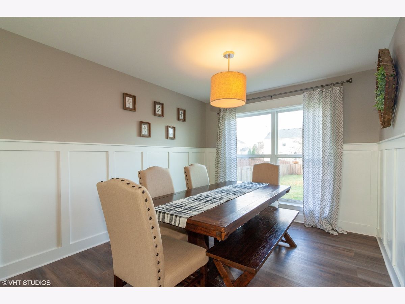
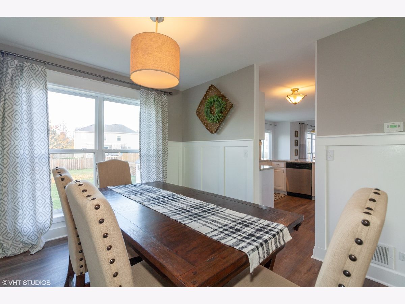
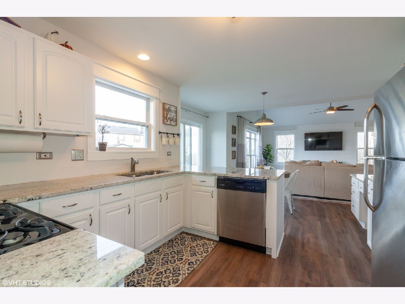
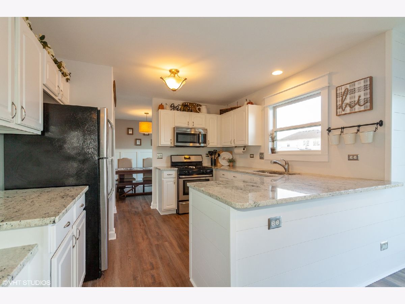
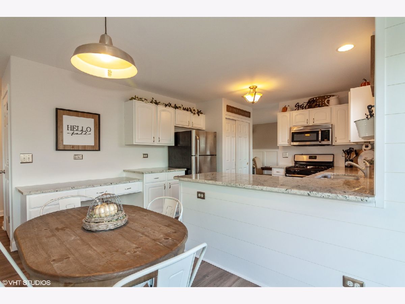
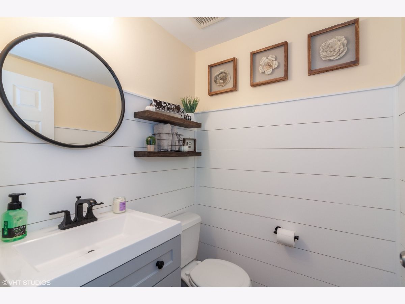
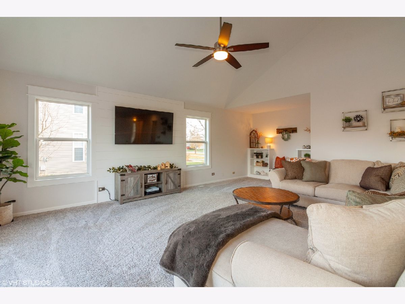
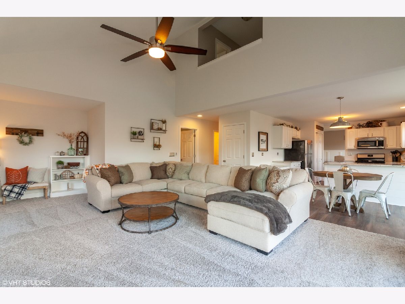
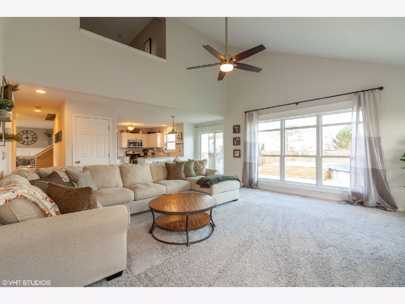
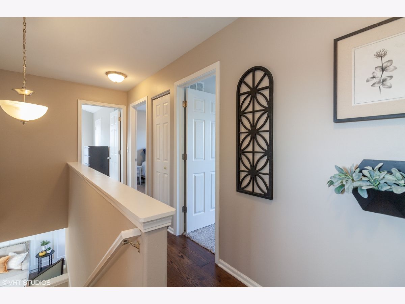
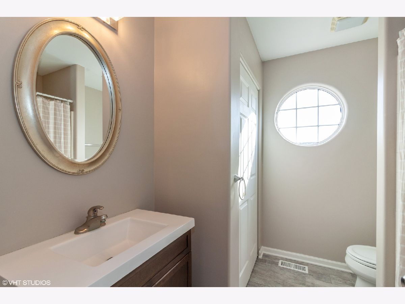
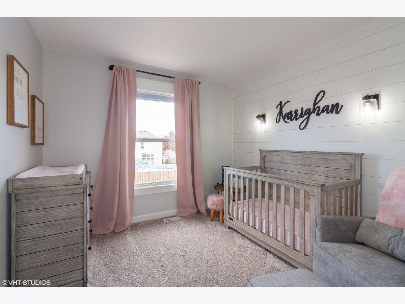
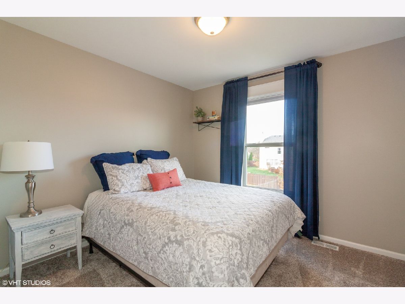
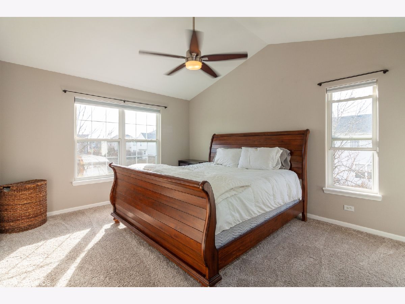
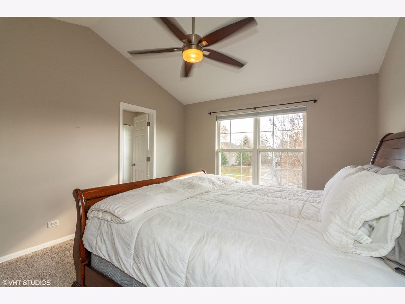
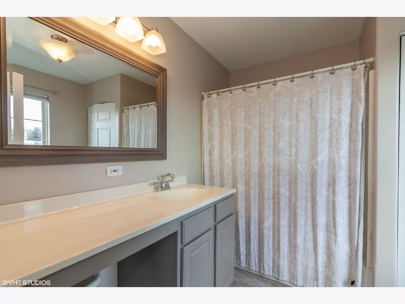
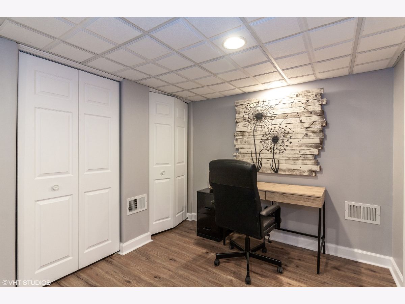
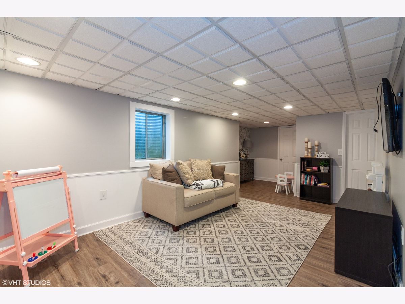
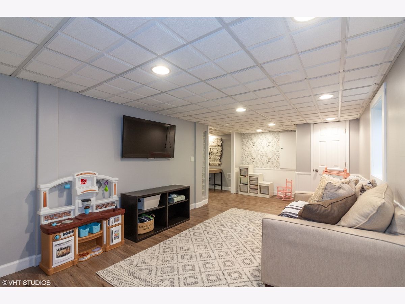
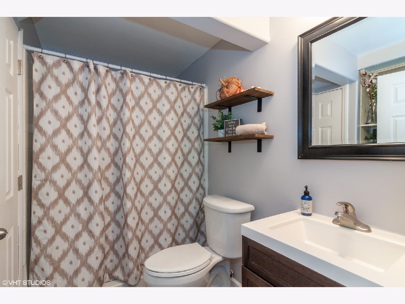
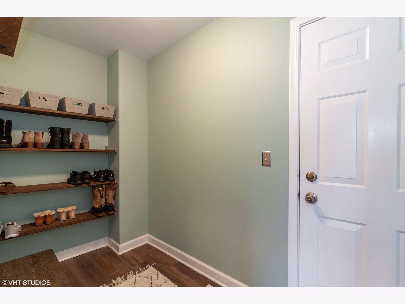
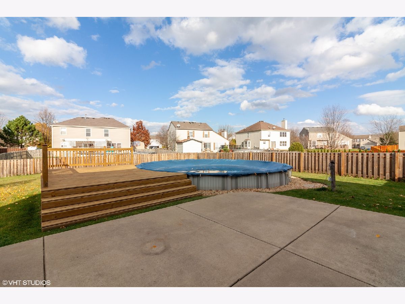
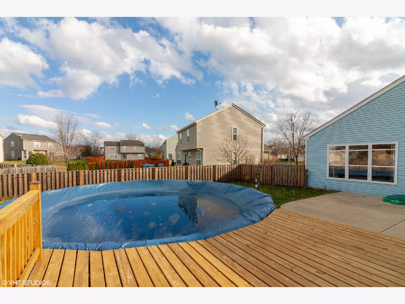
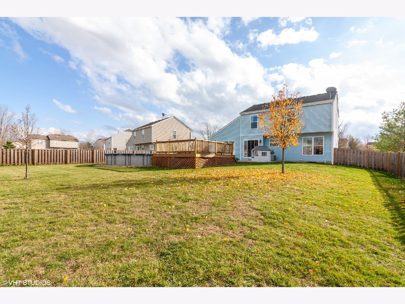
Room Specifics
Total Bedrooms: 3
Bedrooms Above Ground: 3
Bedrooms Below Ground: 0
Dimensions: —
Floor Type: Carpet
Dimensions: —
Floor Type: Carpet
Full Bathrooms: 4
Bathroom Amenities: —
Bathroom in Basement: 1
Rooms: Eating Area
Basement Description: Finished
Other Specifics
| 2 | |
| Concrete Perimeter | |
| Asphalt | |
| Patio, Porch, Above Ground Pool | |
| Fenced Yard | |
| 71 X 164 X 48 X 43 X 152 | |
| — | |
| Full | |
| Vaulted/Cathedral Ceilings, First Floor Laundry | |
| Range, Microwave, Dishwasher, Refrigerator, Stainless Steel Appliance(s) | |
| Not in DB | |
| Park, Curbs, Sidewalks, Street Lights, Street Paved | |
| — | |
| — | |
| — |
Tax History
| Year | Property Taxes |
|---|---|
| 2011 | $6,992 |
| 2016 | $7,249 |
| 2021 | $7,884 |
Contact Agent
Nearby Similar Homes
Nearby Sold Comparables
Contact Agent
Listing Provided By
Associates Realty






