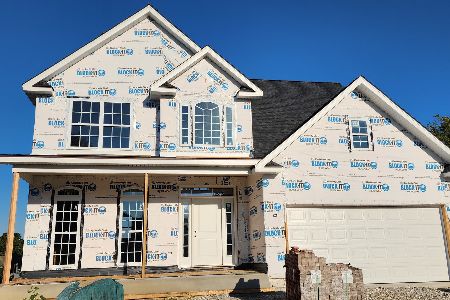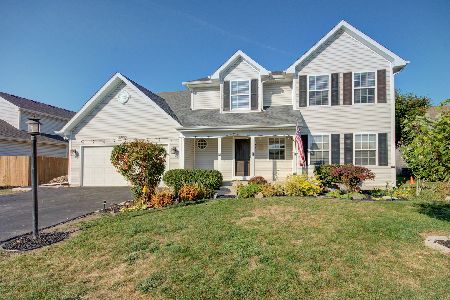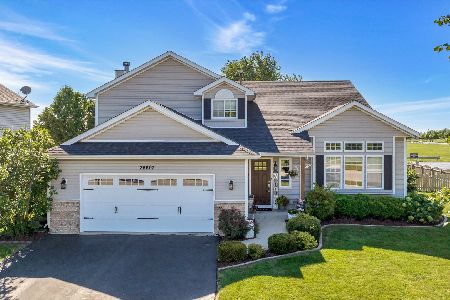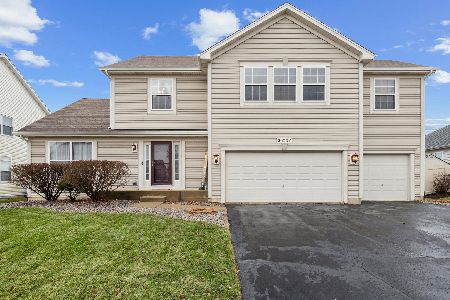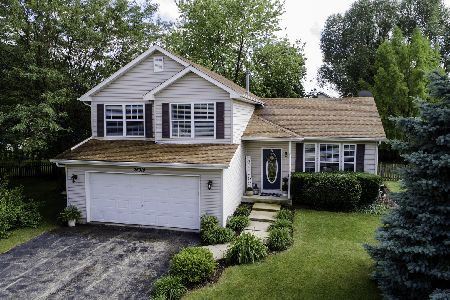25731 Fieldstone Path, Channahon, Illinois 60410
$160,000
|
Sold
|
|
| Status: | Closed |
| Sqft: | 2,040 |
| Cost/Sqft: | $81 |
| Beds: | 4 |
| Baths: | 2 |
| Year Built: | 1999 |
| Property Taxes: | $4,379 |
| Days On Market: | 3827 |
| Lot Size: | 0,00 |
Description
Outstanding 4 bedroom, 2 bath quad level on corner lot in Hunters Crossing with open floor plan and vaulted ceilings. Huge eat-in kitchen with island and all stainless steel appliances. 3 bedrooms upstairs with 1 bedroom and family room on the lower level and still a basement level for future expansion. 2.5 car attached garage.
Property Specifics
| Single Family | |
| — | |
| Quad Level | |
| 1999 | |
| Partial | |
| — | |
| No | |
| — |
| Will | |
| Hunters Crossing | |
| 200 / Annual | |
| None | |
| Public | |
| Public Sewer | |
| 08994434 | |
| 0410191030090000 |
Nearby Schools
| NAME: | DISTRICT: | DISTANCE: | |
|---|---|---|---|
|
Grade School
N B Galloway Elementary School |
17 | — | |
|
Middle School
Pioneer Path Elementary School |
17 | Not in DB | |
|
High School
Minooka Community High School |
111 | Not in DB | |
Property History
| DATE: | EVENT: | PRICE: | SOURCE: |
|---|---|---|---|
| 18 Sep, 2015 | Sold | $160,000 | MRED MLS |
| 3 Aug, 2015 | Under contract | $164,900 | MRED MLS |
| 27 Jul, 2015 | Listed for sale | $164,900 | MRED MLS |
Room Specifics
Total Bedrooms: 4
Bedrooms Above Ground: 4
Bedrooms Below Ground: 0
Dimensions: —
Floor Type: Carpet
Dimensions: —
Floor Type: Carpet
Dimensions: —
Floor Type: Carpet
Full Bathrooms: 2
Bathroom Amenities: Double Sink
Bathroom in Basement: 0
Rooms: No additional rooms
Basement Description: Unfinished
Other Specifics
| 2.5 | |
| Concrete Perimeter | |
| Asphalt | |
| Porch | |
| Corner Lot | |
| 130X72X125X106 | |
| Unfinished | |
| None | |
| Vaulted/Cathedral Ceilings | |
| Range, Microwave, Dishwasher, Refrigerator, Washer, Dryer, Stainless Steel Appliance(s) | |
| Not in DB | |
| — | |
| — | |
| — | |
| — |
Tax History
| Year | Property Taxes |
|---|---|
| 2015 | $4,379 |
Contact Agent
Nearby Similar Homes
Nearby Sold Comparables
Contact Agent
Listing Provided By
RE/MAX Top Properties

