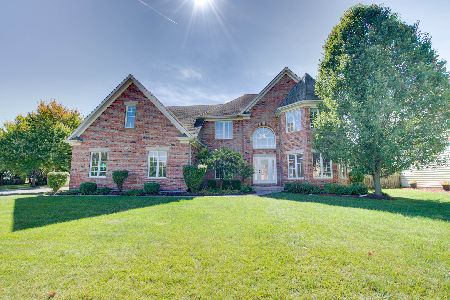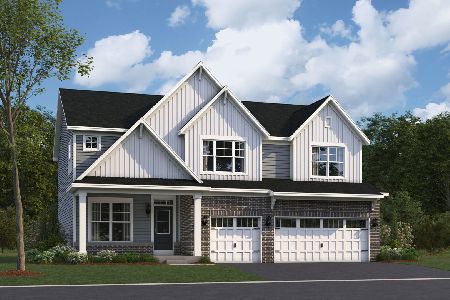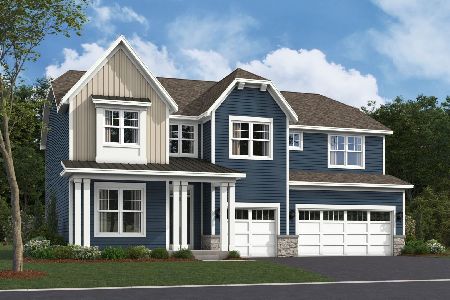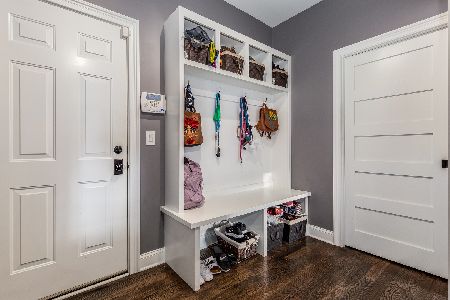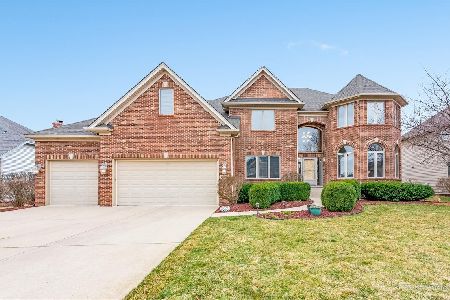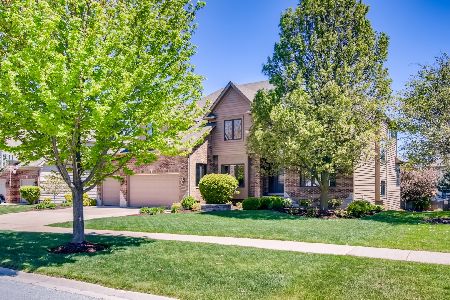25732 Sunnymere Drive, Plainfield, Illinois 60585
$535,000
|
Sold
|
|
| Status: | Closed |
| Sqft: | 3,600 |
| Cost/Sqft: | $153 |
| Beds: | 4 |
| Baths: | 3 |
| Year Built: | 2017 |
| Property Taxes: | $10,593 |
| Days On Market: | 2784 |
| Lot Size: | 0,26 |
Description
Amazing- 1 of a kind custom designed home- with the BEST of everything in it! 4 large bedrooms with additional bonus/media room! All hardwood flooring thru-out- marble counter tops in baths & kitchen & island! GRANDE kitchen with beautiful cabinetry, island, subway backsplash, and all Viking appliances! Walk in pantry. Mud room with built in unit and laundry. CRAFTSMAN ceilings thru- out! Built in shelving in family room with wood burning/gas fireplace! 9 ft. ceilings thru out with vaulted ceilings in additional bedrooms Restoration hardware esthetic. Master suite with DOUBLE WIC. SPA BATH with WALK IN SHOWER, SOAKING TUB, DOUBLE SINKS AND SO MUCH MORE! Don't miss this opportunity! One of a kind home!
Property Specifics
| Single Family | |
| — | |
| — | |
| 2017 | |
| Full | |
| CUSTOM | |
| No | |
| 0.26 |
| Will | |
| Prairie Ponds | |
| 325 / Annual | |
| Other | |
| Public | |
| Public Sewer | |
| 09979434 | |
| 0701314050520000 |
Nearby Schools
| NAME: | DISTRICT: | DISTANCE: | |
|---|---|---|---|
|
High School
Plainfield North High School |
202 | Not in DB | |
Property History
| DATE: | EVENT: | PRICE: | SOURCE: |
|---|---|---|---|
| 23 Aug, 2018 | Sold | $535,000 | MRED MLS |
| 25 Jun, 2018 | Under contract | $549,900 | MRED MLS |
| — | Last price change | $559,900 | MRED MLS |
| 7 Jun, 2018 | Listed for sale | $559,900 | MRED MLS |
| 6 Oct, 2021 | Sold | $615,000 | MRED MLS |
| 1 Sep, 2021 | Under contract | $600,000 | MRED MLS |
| 27 Aug, 2021 | Listed for sale | $600,000 | MRED MLS |
| 1 Sep, 2022 | Sold | $655,000 | MRED MLS |
| 5 Aug, 2022 | Under contract | $649,000 | MRED MLS |
| — | Last price change | $669,000 | MRED MLS |
| 8 Jul, 2022 | Listed for sale | $669,000 | MRED MLS |
Room Specifics
Total Bedrooms: 4
Bedrooms Above Ground: 4
Bedrooms Below Ground: 0
Dimensions: —
Floor Type: Hardwood
Dimensions: —
Floor Type: Hardwood
Dimensions: —
Floor Type: Hardwood
Full Bathrooms: 3
Bathroom Amenities: Separate Shower,Double Sink,Soaking Tub
Bathroom in Basement: 0
Rooms: Study,Bonus Room,Mud Room
Basement Description: Unfinished,Bathroom Rough-In
Other Specifics
| 3 | |
| — | |
| — | |
| Patio, Porch, Stamped Concrete Patio | |
| — | |
| 85X138X85X138 | |
| — | |
| Full | |
| Vaulted/Cathedral Ceilings, Bar-Dry, Hardwood Floors, First Floor Laundry | |
| Double Oven, Microwave, Dishwasher, Refrigerator, Washer, Dryer, Disposal, Stainless Steel Appliance(s) | |
| Not in DB | |
| — | |
| — | |
| — | |
| Wood Burning, Gas Starter |
Tax History
| Year | Property Taxes |
|---|---|
| 2018 | $10,593 |
| 2021 | $11,917 |
| 2022 | $12,095 |
Contact Agent
Nearby Similar Homes
Nearby Sold Comparables
Contact Agent
Listing Provided By
RE/MAX Ultimate Professionals

