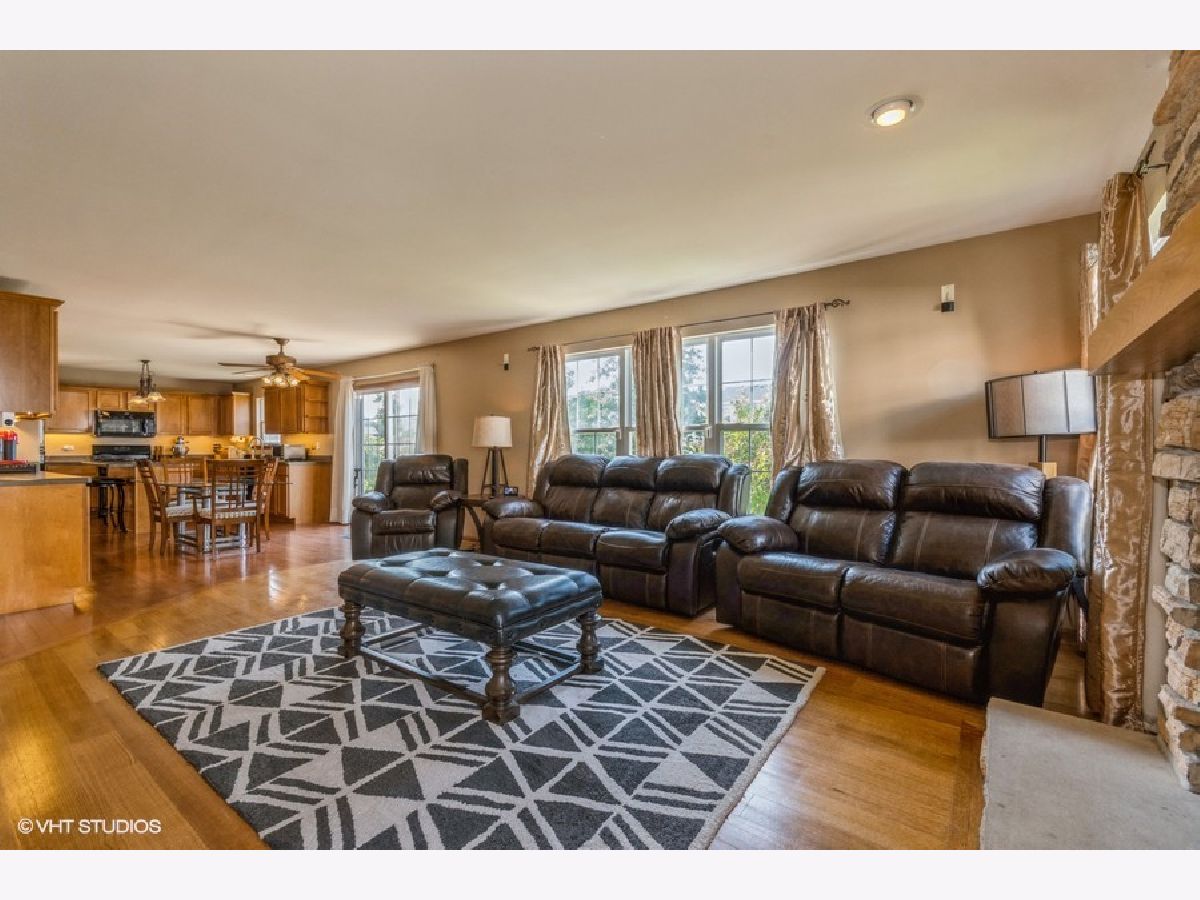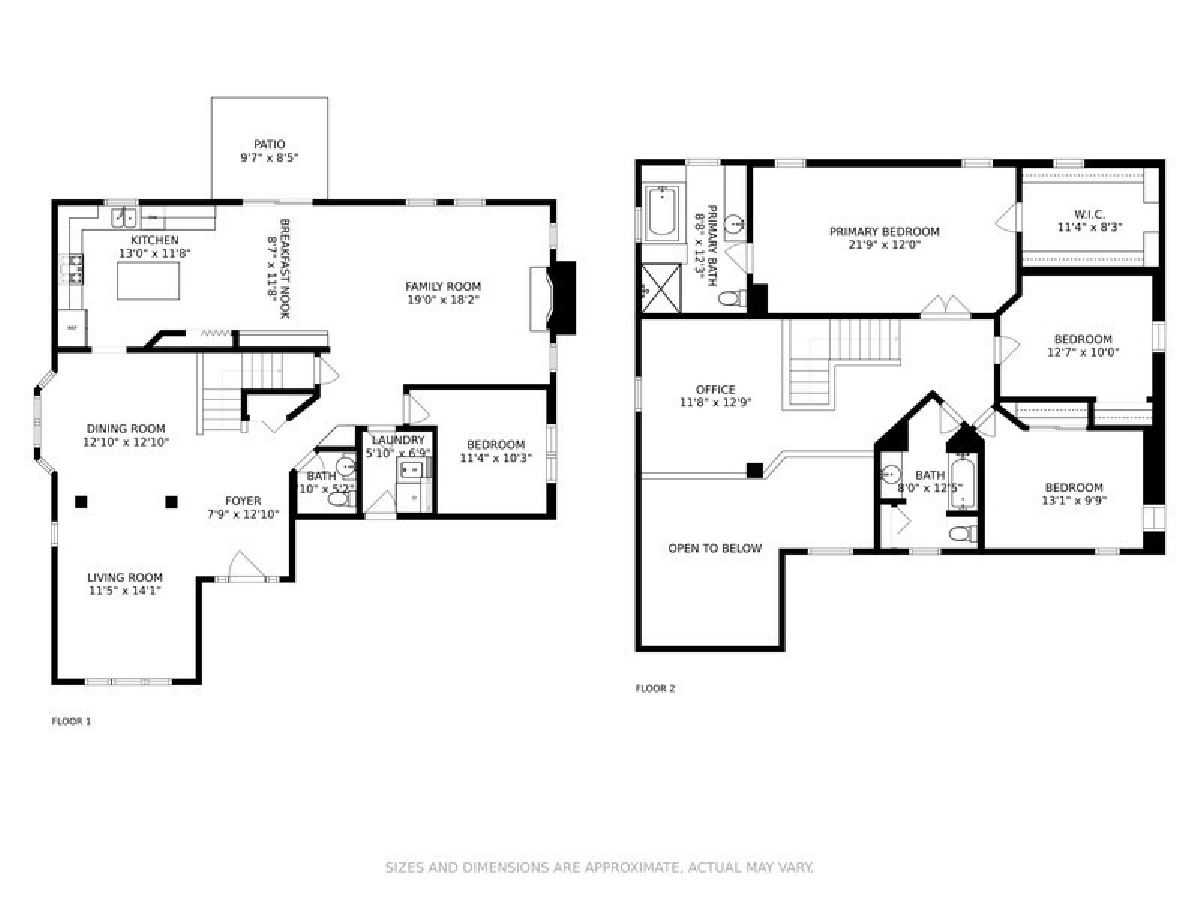2574 Roseglen Way, Aurora, Illinois 60506
$330,000
|
Sold
|
|
| Status: | Closed |
| Sqft: | 2,739 |
| Cost/Sqft: | $119 |
| Beds: | 4 |
| Baths: | 3 |
| Year Built: | 2002 |
| Property Taxes: | $9,235 |
| Days On Market: | 1599 |
| Lot Size: | 0,22 |
Description
Beautiful open floor plan with great natural light! 2-story living room with overlook from loft above opens to big dining room which is great for those family gatherings! Chef's kitchen with tons of cabinets, miles of countertops and big island/breakfast bar! Family room offers hardwood floors and floor to ceiling stone fireplace framed by windows. First floor den and laundry room. Big upstairs loft makes a great office or 2nd family room. Main suite with double door entry, big closet and private luxury bath with soaker tub and separate shower. Full basement ready for finishing. 2 car attached garage. Awesome yard with big patio and abundant landscaping, and newly installed roof, new kitchen appliances. Convenient westside location is minutes from I-88 access, shopping and dining! Move-in ready condition inside & out!
Property Specifics
| Single Family | |
| — | |
| Prairie | |
| 2002 | |
| Full | |
| PRAIRIE PATH | |
| No | |
| 0.22 |
| Kane | |
| The Lindens | |
| 125 / Annual | |
| Other | |
| Public | |
| Public Sewer | |
| 11172817 | |
| 1425228007 |
Nearby Schools
| NAME: | DISTRICT: | DISTANCE: | |
|---|---|---|---|
|
Middle School
Harter Middle School |
302 | Not in DB | |
|
High School
Kaneland High School |
302 | Not in DB | |
Property History
| DATE: | EVENT: | PRICE: | SOURCE: |
|---|---|---|---|
| 2 Nov, 2018 | Sold | $270,000 | MRED MLS |
| 4 Sep, 2018 | Under contract | $274,900 | MRED MLS |
| — | Last price change | $278,800 | MRED MLS |
| 9 Jul, 2018 | Listed for sale | $289,900 | MRED MLS |
| 19 Oct, 2021 | Sold | $330,000 | MRED MLS |
| 18 Aug, 2021 | Under contract | $325,000 | MRED MLS |
| — | Last price change | $345,000 | MRED MLS |
| 3 Aug, 2021 | Listed for sale | $345,000 | MRED MLS |





















Room Specifics
Total Bedrooms: 4
Bedrooms Above Ground: 4
Bedrooms Below Ground: 0
Dimensions: —
Floor Type: Carpet
Dimensions: —
Floor Type: Carpet
Dimensions: —
Floor Type: Carpet
Full Bathrooms: 3
Bathroom Amenities: Separate Shower,Soaking Tub
Bathroom in Basement: 0
Rooms: Den
Basement Description: Unfinished
Other Specifics
| 2 | |
| Concrete Perimeter | |
| Asphalt | |
| Patio, Storms/Screens | |
| — | |
| 84X131X63X133 | |
| — | |
| Full | |
| Vaulted/Cathedral Ceilings, Hardwood Floors, First Floor Laundry | |
| Range, Microwave, Dishwasher, Refrigerator, Disposal | |
| Not in DB | |
| Park, Curbs, Sidewalks, Street Lights, Street Paved | |
| — | |
| — | |
| Gas Log, Gas Starter |
Tax History
| Year | Property Taxes |
|---|---|
| 2018 | $8,937 |
| 2021 | $9,235 |
Contact Agent
Nearby Similar Homes
Nearby Sold Comparables
Contact Agent
Listing Provided By
@properties






