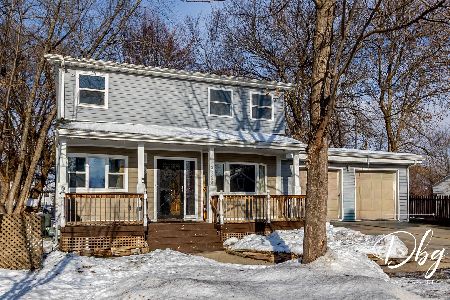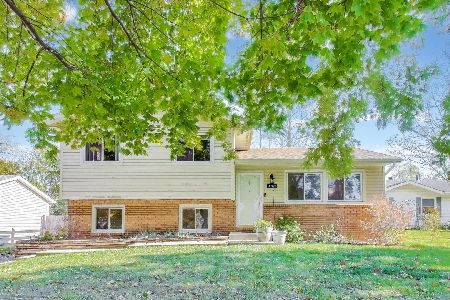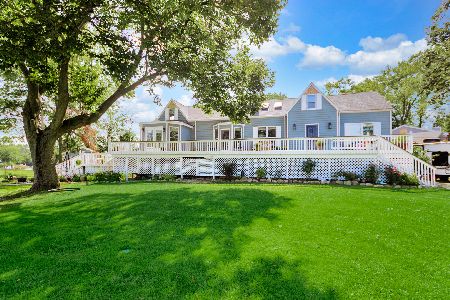25747 Arcade Drive, Lake Villa, Illinois 60046
$254,000
|
Sold
|
|
| Status: | Closed |
| Sqft: | 1,704 |
| Cost/Sqft: | $147 |
| Beds: | 4 |
| Baths: | 2 |
| Year Built: | 1935 |
| Property Taxes: | $3,648 |
| Days On Market: | 663 |
| Lot Size: | 0,00 |
Description
Embrace summer living in this 4-bedroom 1.5 Bath home, mere steps from the Chain O' Lakes through the 2.5 acre Association lakefront park with boat launch!. Upgrades include a newer roof, jetted tub and cutting-edge energy efficient dual-pane argon-filled windows boasting a lifetime transferable warranty for peace of mind. Step into the sunlit sunroom, adorned with durable bamboo floors and a cozy fireplace, providing the perfect spot to unwind. The slider opens onto the deck, overlooking the fenced-in yard and lush garden area, creating an idyllic outdoor oasis. The crown jewel, A spacious, heated 3-car garage with 220VAC service, offering ample space to store all your recreational equipment and vehicles. Plus, enjoy the convenience of the association lakefront park with a nearby boat launch, ensuring endless days of waterfront fun. Brand new sump pump, dishwasher & Black gas range. With a fast closing option available, there's no need to delay your lakeside dreams. Schedule your showing today and seize the opportunity to make this your perfect summer retreat!
Property Specifics
| Single Family | |
| — | |
| — | |
| 1935 | |
| — | |
| — | |
| No | |
| — |
| Lake | |
| East Shore Gardens | |
| 100 / Annual | |
| — | |
| — | |
| — | |
| 11987531 | |
| 05013010440000 |
Property History
| DATE: | EVENT: | PRICE: | SOURCE: |
|---|---|---|---|
| 30 Aug, 2019 | Under contract | $0 | MRED MLS |
| 31 May, 2019 | Listed for sale | $0 | MRED MLS |
| 26 Mar, 2024 | Sold | $254,000 | MRED MLS |
| 26 Feb, 2024 | Under contract | $249,900 | MRED MLS |
| 22 Feb, 2024 | Listed for sale | $249,900 | MRED MLS |





























Room Specifics
Total Bedrooms: 4
Bedrooms Above Ground: 4
Bedrooms Below Ground: 0
Dimensions: —
Floor Type: —
Dimensions: —
Floor Type: —
Dimensions: —
Floor Type: —
Full Bathrooms: 2
Bathroom Amenities: Whirlpool
Bathroom in Basement: 0
Rooms: —
Basement Description: Unfinished
Other Specifics
| 3 | |
| — | |
| Asphalt | |
| — | |
| — | |
| 40 X 161 X 70 X 140 | |
| — | |
| — | |
| — | |
| — | |
| Not in DB | |
| — | |
| — | |
| — | |
| — |
Tax History
| Year | Property Taxes |
|---|---|
| 2024 | $3,648 |
Contact Agent
Nearby Similar Homes
Nearby Sold Comparables
Contact Agent
Listing Provided By
RE/MAX Advantage Realty








