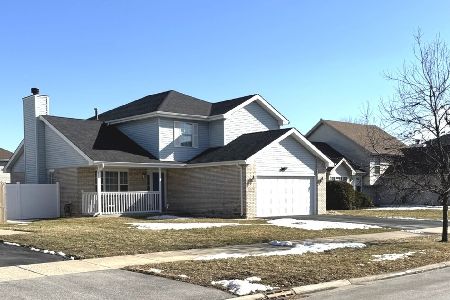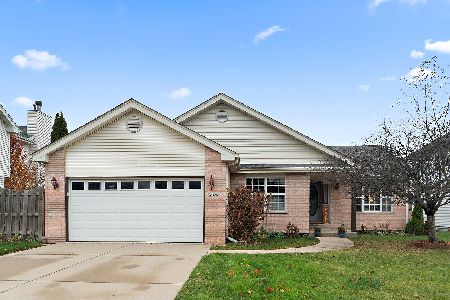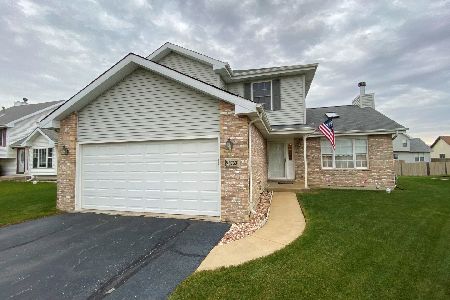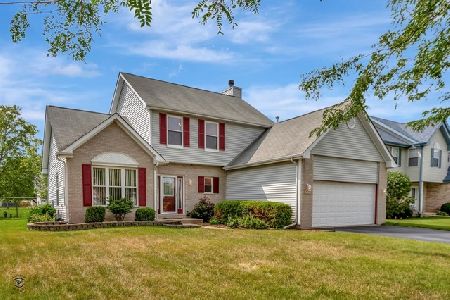25747 Taft Street, Monee, Illinois 60449
$257,500
|
Sold
|
|
| Status: | Closed |
| Sqft: | 1,750 |
| Cost/Sqft: | $143 |
| Beds: | 3 |
| Baths: | 2 |
| Year Built: | 1999 |
| Property Taxes: | $6,937 |
| Days On Market: | 1506 |
| Lot Size: | 0,17 |
Description
Searching for a beautifully designed, contemporary split-level residence in Monee, Illinois? Step inside this stylish home and prepare to be impressed by the living room's beamed cathedral ceiling, comfortable window seat, and gleaming hardwood-style flooring. With a free-flowing layout that's ideal for entertaining, arriving guests can mingle around the family room fireplace while snacks are being prepared in the adjacent kitchen. You'll have black granite countertops and appliances that complement an ample array of cabinets. A breakfast bar along with a sunlit dining area provides extra seating for visitors. Enjoy blue skies and green grass in your expansive backyard. A large concrete patio is a perfect spot for setting up your BBQ for weekend cookouts. There's plenty of room to dine al fresco, sip your favorite drink, or play lawn games. At the end of the day, retire upstairs to your personal sanctuary where the main bedroom, plus all 3 private retreats are generously sized and feature carpet as well as ceiling fans. There's a lot more to love about this inviting abode, including a bonus playroom in the completely finished sub-basement, a 2-car attached garage with a mudroom, and a separate laundry room. For your convenience, it's located minutes from shopping, dining, and the Dan Ryan Expressway. Why wait? Come take a tour while it's still available!
Property Specifics
| Single Family | |
| — | |
| Quad Level,Tri-Level | |
| 1999 | |
| Partial | |
| — | |
| No | |
| 0.17 |
| Will | |
| Highlands | |
| 0 / Not Applicable | |
| None | |
| Public | |
| Public Sewer | |
| 11296070 | |
| 2114202090190000 |
Property History
| DATE: | EVENT: | PRICE: | SOURCE: |
|---|---|---|---|
| 28 Feb, 2022 | Sold | $257,500 | MRED MLS |
| 21 Jan, 2022 | Under contract | $250,000 | MRED MLS |
| 16 Jan, 2022 | Listed for sale | $250,000 | MRED MLS |
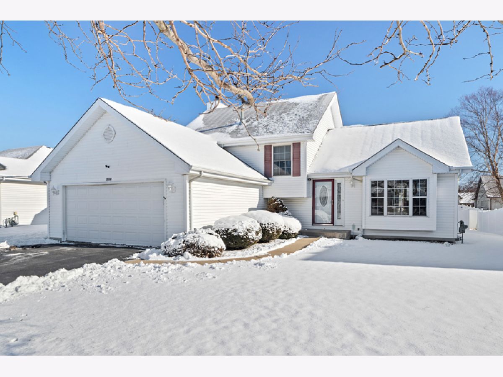
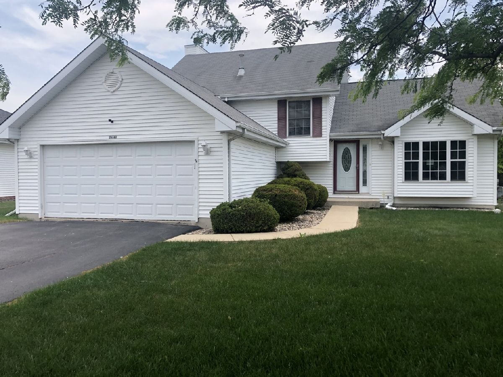
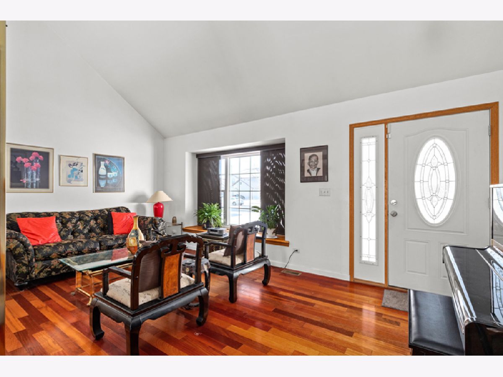
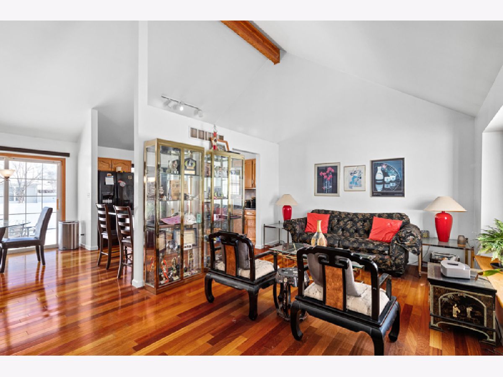
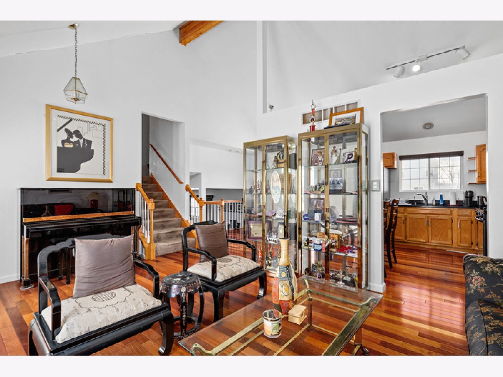
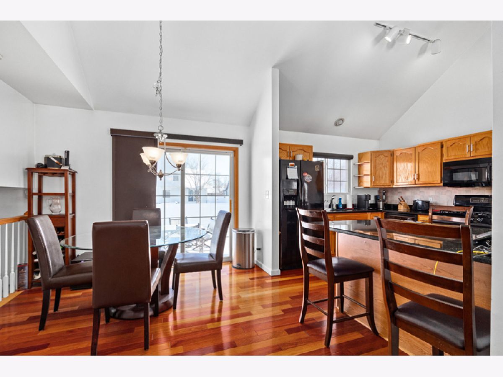
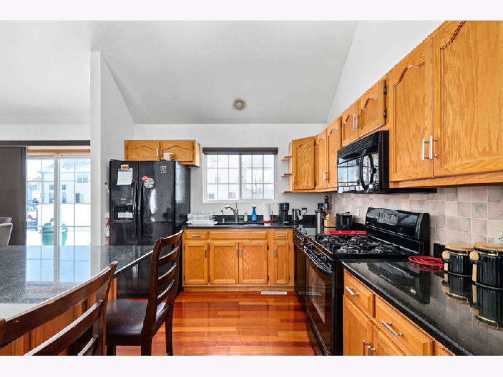
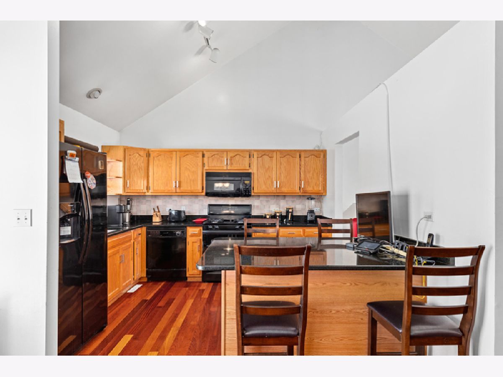
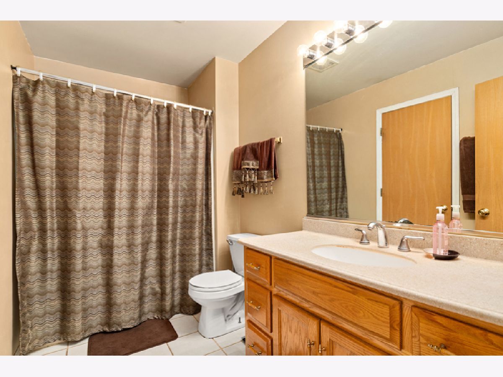
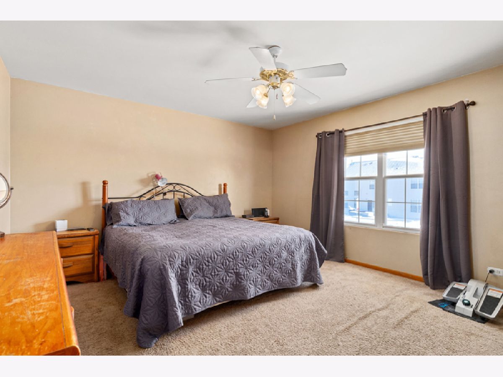
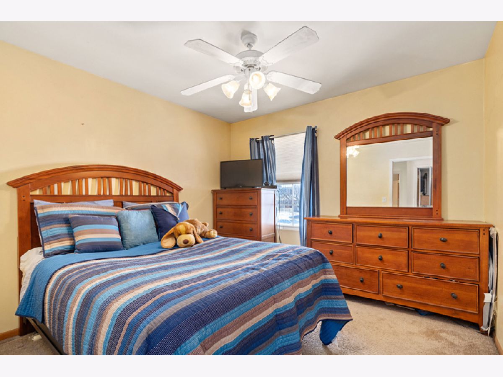
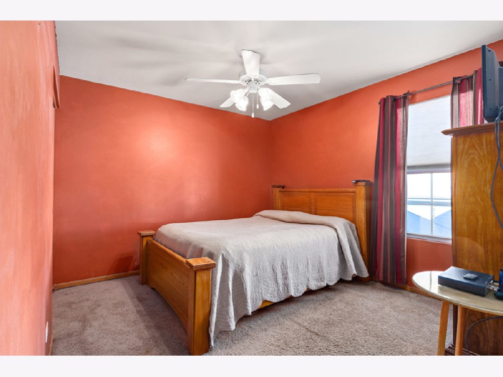
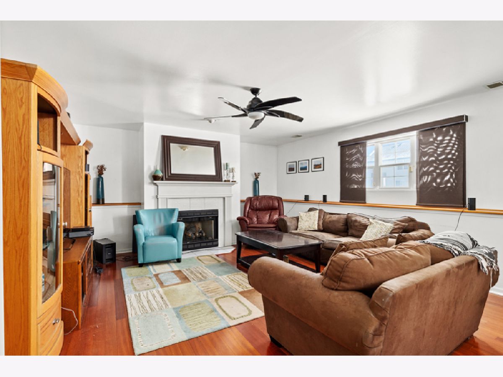
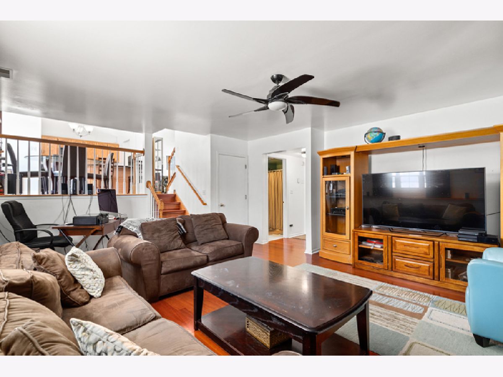
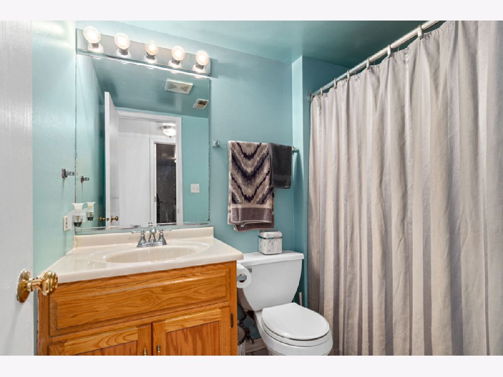
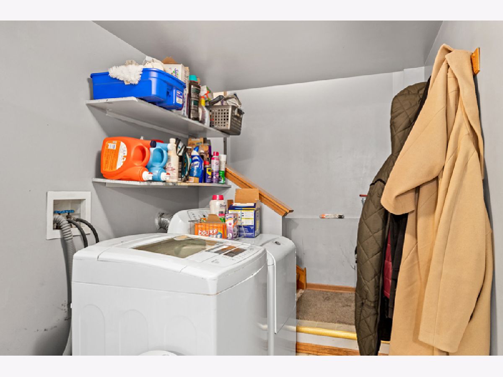
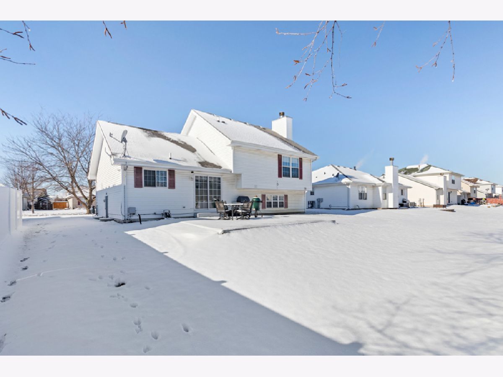
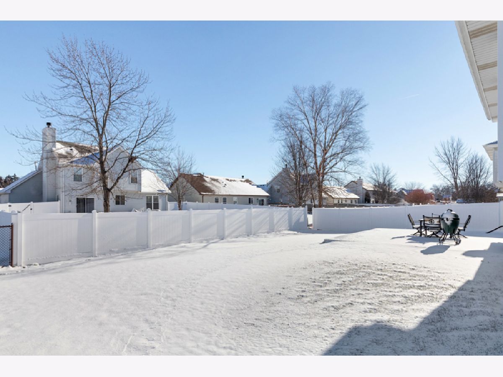
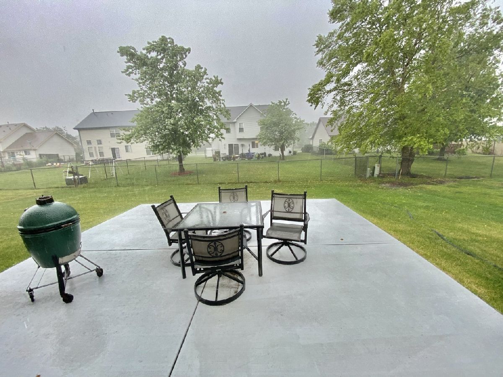
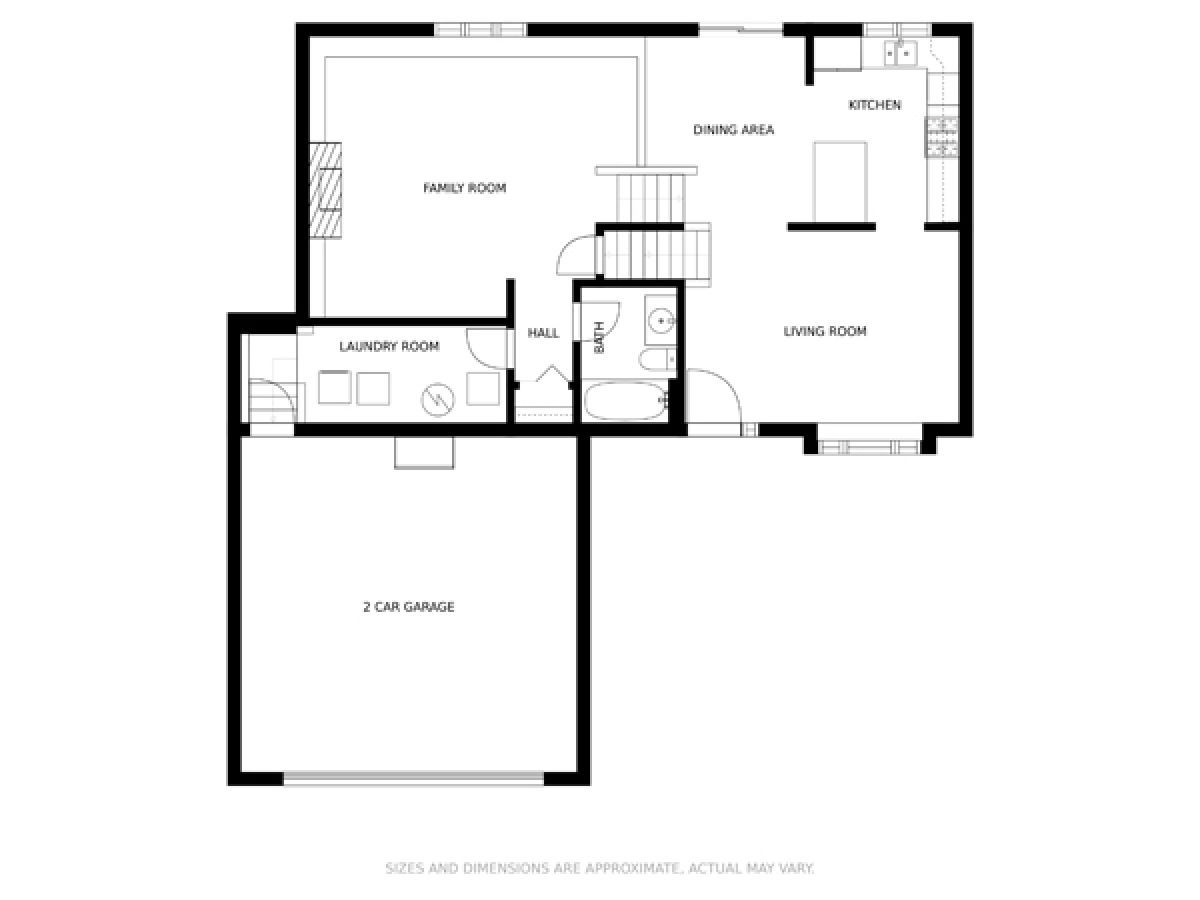
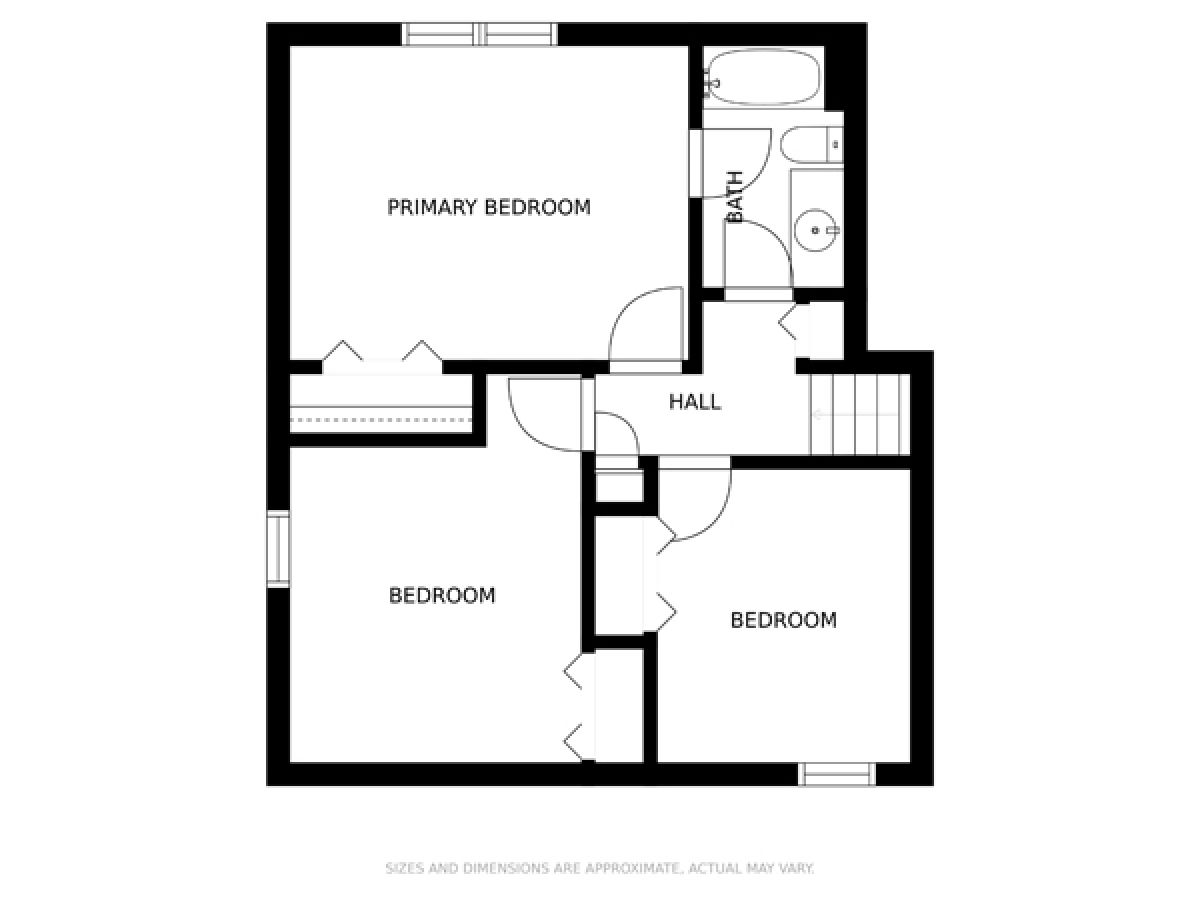
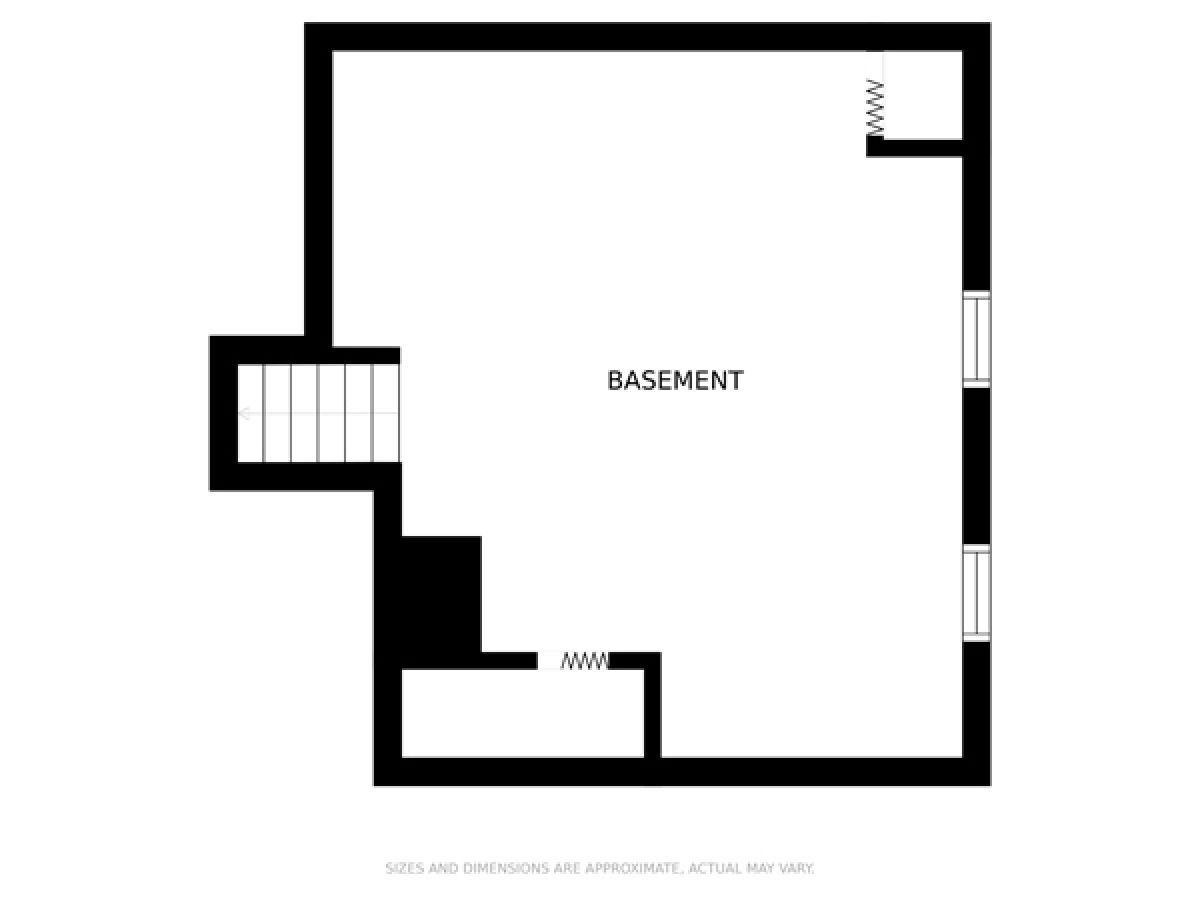
Room Specifics
Total Bedrooms: 3
Bedrooms Above Ground: 3
Bedrooms Below Ground: 0
Dimensions: —
Floor Type: Carpet
Dimensions: —
Floor Type: Carpet
Full Bathrooms: 2
Bathroom Amenities: —
Bathroom in Basement: 0
Rooms: Great Room
Basement Description: Finished
Other Specifics
| 2 | |
| Concrete Perimeter | |
| Asphalt | |
| Patio | |
| Landscaped | |
| 69 X 115 | |
| — | |
| — | |
| Vaulted/Cathedral Ceilings, Hardwood Floors, Open Floorplan, Some Carpeting, Granite Counters | |
| Range, Microwave, Dishwasher, Refrigerator, Washer, Dryer | |
| Not in DB | |
| Park, Curbs, Sidewalks, Street Lights, Street Paved | |
| — | |
| — | |
| Gas Log |
Tax History
| Year | Property Taxes |
|---|---|
| 2022 | $6,937 |
Contact Agent
Nearby Similar Homes
Nearby Sold Comparables
Contact Agent
Listing Provided By
Keller Williams Preferred Rlty

