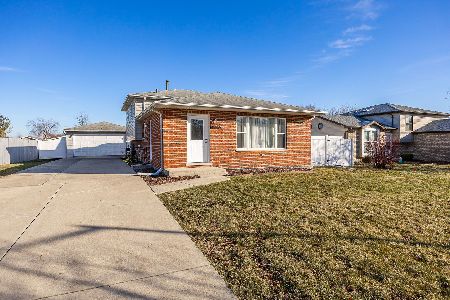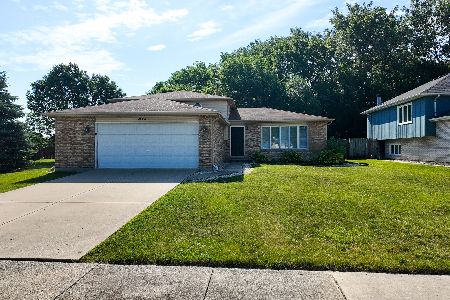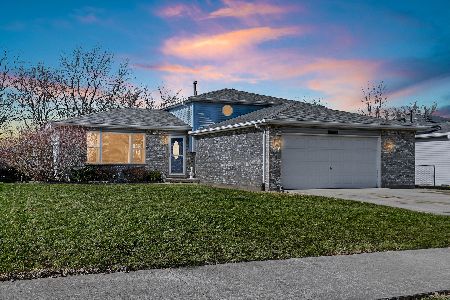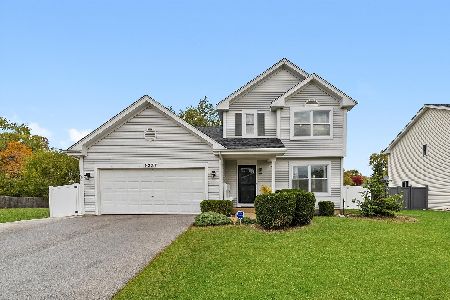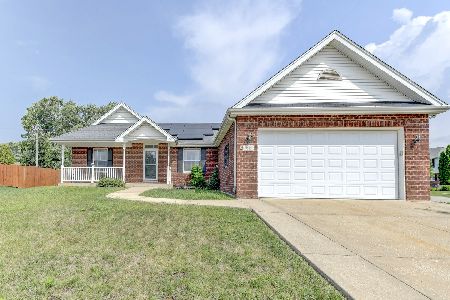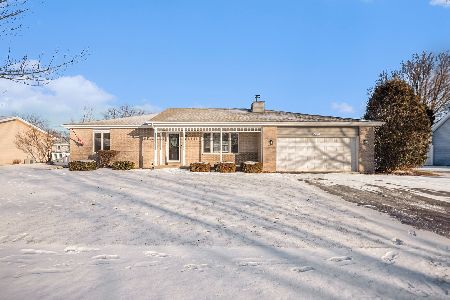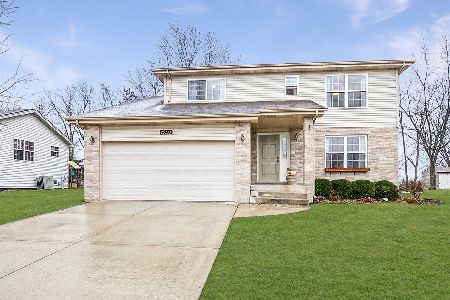25748 Middle Point Avenue, Monee, Illinois 60449
$200,000
|
Sold
|
|
| Status: | Closed |
| Sqft: | 2,718 |
| Cost/Sqft: | $79 |
| Beds: | 4 |
| Baths: | 3 |
| Year Built: | 1980 |
| Property Taxes: | $7,920 |
| Days On Market: | 2821 |
| Lot Size: | 1,14 |
Description
HUGE PRICE DROP!! SELLER SAYS CLOSE BY THE HOLIDAY'S!! Plus a Home Warranty up to $650 for contract and close by Nov 28th. At this home you will enjoy the drive up the circular drive past the fruit trees & raised perennial garden beds to either the darling covered front porch or open expansive rear deck, 3 C Garage, a koi pond w/waterfall that welcomes you to the front door along w/ maintenance free Leaf Guard Gutters. Enjoy the 3 season rm w/hot tub. All this only minutes frm the interstate & 6 mins to Metra, 1 blk to a park & community ctr. That's just outside! Inside you can host large gatherings in the formal dining rm overlooking the eat in kitchen w/butlers pantry & great rm w/ gas assist wood burning FP. Rounding out the first floor are 2 bdrms w/ 1 full bth dbl sinks & 1/2 bath, the mud/lndryrm offers a separate entrance off the covered porch. The 2nd flr has 2 addt'l bdrms w/WICs a full bath w/dbl sinks & a bonus rm that could be used as storage/ playrm. SOLD "AS IS"
Property Specifics
| Single Family | |
| — | |
| Cape Cod | |
| 1980 | |
| Full | |
| — | |
| No | |
| 1.14 |
| Will | |
| — | |
| 0 / Not Applicable | |
| None | |
| Community Well,Other | |
| Public Sewer | |
| 09981967 | |
| 2114211020120000 |
Property History
| DATE: | EVENT: | PRICE: | SOURCE: |
|---|---|---|---|
| 20 Dec, 2018 | Sold | $200,000 | MRED MLS |
| 14 Nov, 2018 | Under contract | $215,000 | MRED MLS |
| — | Last price change | $215,000 | MRED MLS |
| 11 Jun, 2018 | Listed for sale | $248,700 | MRED MLS |
Room Specifics
Total Bedrooms: 4
Bedrooms Above Ground: 4
Bedrooms Below Ground: 0
Dimensions: —
Floor Type: Carpet
Dimensions: —
Floor Type: Carpet
Dimensions: —
Floor Type: Carpet
Full Bathrooms: 3
Bathroom Amenities: Double Sink
Bathroom in Basement: 0
Rooms: Loft,Bonus Room,Walk In Closet,Sun Room,Recreation Room,Workshop,Utility Room-Lower Level,Pantry
Basement Description: Finished
Other Specifics
| 3 | |
| Concrete Perimeter | |
| Asphalt,Circular,Side Drive | |
| Deck, Porch, Hot Tub | |
| Corner Lot,Park Adjacent,Pond(s) | |
| 49658 | |
| Unfinished | |
| — | |
| Hot Tub, Hardwood Floors, Solar Tubes/Light Tubes, First Floor Bedroom, First Floor Laundry, First Floor Full Bath | |
| Range, Refrigerator, Freezer, Washer, Dryer | |
| Not in DB | |
| Street Lights, Street Paved | |
| — | |
| — | |
| Wood Burning, Gas Starter |
Tax History
| Year | Property Taxes |
|---|---|
| 2018 | $7,920 |
Contact Agent
Nearby Similar Homes
Contact Agent
Listing Provided By
REALTYONE and Associates LLC

