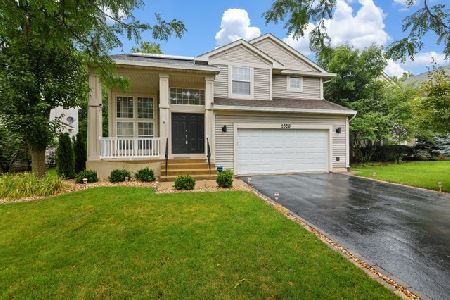2575 Whitehall Lane, Naperville, Illinois 60564
$366,000
|
Sold
|
|
| Status: | Closed |
| Sqft: | 2,840 |
| Cost/Sqft: | $132 |
| Beds: | 3 |
| Baths: | 3 |
| Year Built: | 1998 |
| Property Taxes: | $8,550 |
| Days On Market: | 2364 |
| Lot Size: | 0,18 |
Description
Fantastic Home Located on a Corner Lot Awaits! This Home is Move In Ready! District 204 Schools! Neuqua Valley High! Freshly Painted to Today's Trendy Colors! Newer Stamped Concrete Patio! Hardwood Floors Recently Updated. New Roof in 2018! New Furnace in 2013! Grand 2 Story Entry Way in Formal Living and Dining Room Combo! Tons of Windows Bring in A Lot of Natural Light! Large Open Kitchen w/Oak Cabinets, Bonus Island w/Bar Space, SS Appliaces and Backsplash! Large & Open Family Room w/Fireplace is Perfect for Gatherings! 1st Floor Laundry. Huge Master Suite w/BONUS Sitting Room Area. Ensuite Bathroom features Sep. Shower, Soaking Tub & Dbl Sinks! Partial Finished Basement Offers an Abundance of Opportunities of Office or Rec Room. Backyard Patio has Stamped Concrete that is Maintenance Free! Enjoy Your Summer BBQs Here! Easy Access to Rt 59 Train or I-88! Close to All Shopping as Well!
Property Specifics
| Single Family | |
| — | |
| — | |
| 1998 | |
| Partial | |
| — | |
| No | |
| 0.18 |
| Du Page | |
| Mission Oaks | |
| 0 / Not Applicable | |
| None | |
| Lake Michigan | |
| Public Sewer | |
| 10469735 | |
| 0734312013 |
Nearby Schools
| NAME: | DISTRICT: | DISTANCE: | |
|---|---|---|---|
|
Grade School
Welch Elementary School |
204 | — | |
|
Middle School
Scullen Middle School |
204 | Not in DB | |
|
High School
Neuqua Valley High School |
204 | Not in DB | |
Property History
| DATE: | EVENT: | PRICE: | SOURCE: |
|---|---|---|---|
| 10 Oct, 2019 | Sold | $366,000 | MRED MLS |
| 3 Sep, 2019 | Under contract | $375,000 | MRED MLS |
| 31 Jul, 2019 | Listed for sale | $375,000 | MRED MLS |
Room Specifics
Total Bedrooms: 3
Bedrooms Above Ground: 3
Bedrooms Below Ground: 0
Dimensions: —
Floor Type: Carpet
Dimensions: —
Floor Type: Carpet
Full Bathrooms: 3
Bathroom Amenities: Separate Shower,Double Sink,Soaking Tub
Bathroom in Basement: 0
Rooms: Recreation Room
Basement Description: Partially Finished,Crawl
Other Specifics
| 2 | |
| — | |
| Asphalt | |
| Stamped Concrete Patio | |
| — | |
| 44X16X21X84X75X107 | |
| Unfinished | |
| Full | |
| Vaulted/Cathedral Ceilings, Hardwood Floors, First Floor Laundry | |
| Range, Microwave, Dishwasher, Refrigerator, Washer, Dryer, Stainless Steel Appliance(s), Range Hood | |
| Not in DB | |
| Sidewalks, Street Lights, Street Paved | |
| — | |
| — | |
| Wood Burning, Gas Starter |
Tax History
| Year | Property Taxes |
|---|---|
| 2019 | $8,550 |
Contact Agent
Nearby Similar Homes
Nearby Sold Comparables
Contact Agent
Listing Provided By
Redfin Corporation







