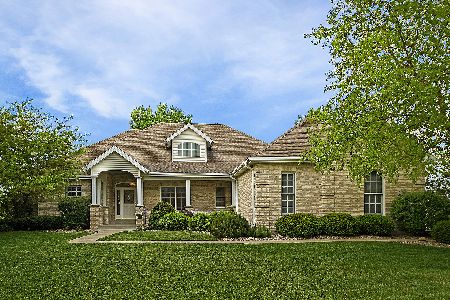25754 Kensington Lane, Monee, Illinois 60449
$640,000
|
Sold
|
|
| Status: | Closed |
| Sqft: | 3,761 |
| Cost/Sqft: | $171 |
| Beds: | 4 |
| Baths: | 5 |
| Year Built: | 2003 |
| Property Taxes: | $9,044 |
| Days On Market: | 1366 |
| Lot Size: | 0,61 |
Description
Honey, this one checks ALL of boxes!!!! Please imagine waking up each morning and walking out on your balcony to experience a water sanctuary in your own backyard. Then in the evening, enjoy picturesque sunsets from the main bedroom suite featuring tray ceilings, a spa-like bathroom and walk-in closet. Beautifully updated 2-story brick Prairie Style home featuring an entryway with vaulted ceiling leading into the great room and an open floor plan w/gorgeous pond view and amazing millwork throughout the home. High-end chef's kitchen with granite, Thermador stainless refrigerator and stove, island w/seating and matching desk, and wine fridge. Unbelievable 1st floor laundry with custom cabinets and granite, hardwood floors, powder room, formal dining room and that's just the 1st floor! The 2nd floor features 3 additional large bedrooms, a Jack and Jill bath, open seating area overlooking great room and a 3rd full bath. The beautiful nursing room has an additional tandem room for an instant play area. The finished walk-out basement is HUGE and perfect for entertaining or working from home! Spacious family room w/additional full kitchen and wet bar, walk-in steam room and 4th bathroom, a two-sided fireplace between the entertainment area and office/5th bedroom. The home has a radon mitigation system installed with transferable warranty, new roof (2022), flood plain due to pond, seller states no water issues since they have owned the home. Are you ready to toast marshmallows by the fire on your paver patio and outdoor grill area w/ pond views and walking trails? This Green Garden township home keeps on giving. Storage! Storage! Storage! Kitchens, Baths, Balconies and Closets, Oh My! It has a great deal of storage. Imagine the basement as an in-law or live-in nanny area. Showings begin on Saturday & Sunday at 10am - 1pm. Highest and Best due 4/25 @ 12pm.
Property Specifics
| Single Family | |
| — | |
| — | |
| 2003 | |
| — | |
| PRAIRIE | |
| Yes | |
| 0.61 |
| Will | |
| Canterbury Lakes | |
| 700 / Annual | |
| — | |
| — | |
| — | |
| 11381782 | |
| 1813242010270000 |
Nearby Schools
| NAME: | DISTRICT: | DISTANCE: | |
|---|---|---|---|
|
High School
Peotone High School |
207U | Not in DB | |
Property History
| DATE: | EVENT: | PRICE: | SOURCE: |
|---|---|---|---|
| 28 Dec, 2009 | Sold | $370,000 | MRED MLS |
| 14 Jul, 2009 | Under contract | $330,000 | MRED MLS |
| — | Last price change | $499,900 | MRED MLS |
| 2 Sep, 2008 | Listed for sale | $499,900 | MRED MLS |
| 21 Jun, 2019 | Sold | $475,000 | MRED MLS |
| 30 May, 2019 | Under contract | $499,900 | MRED MLS |
| — | Last price change | $509,900 | MRED MLS |
| 4 May, 2019 | Listed for sale | $509,900 | MRED MLS |
| 30 Jun, 2022 | Sold | $640,000 | MRED MLS |
| 23 May, 2022 | Under contract | $645,000 | MRED MLS |
| 21 Apr, 2022 | Listed for sale | $599,000 | MRED MLS |
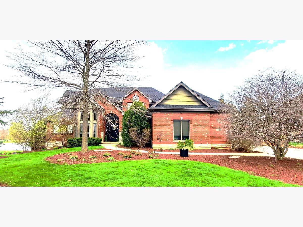
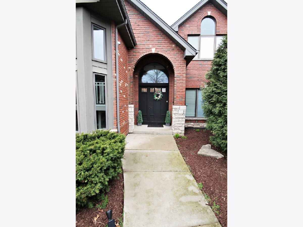
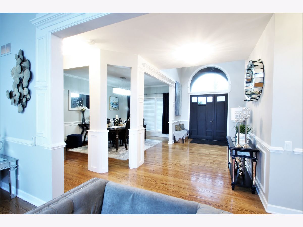
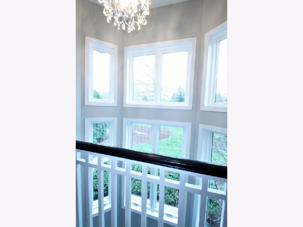
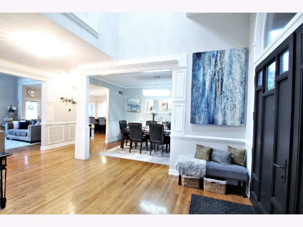
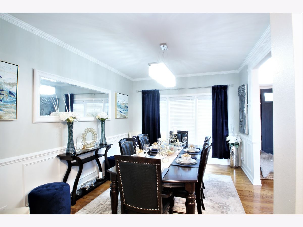
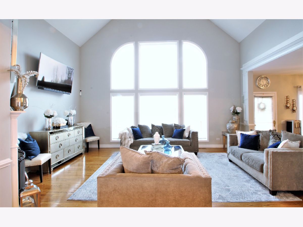
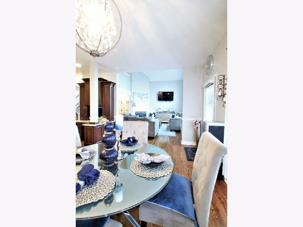
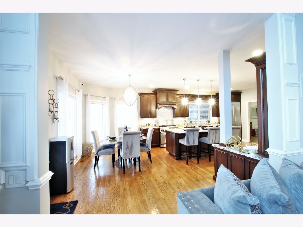
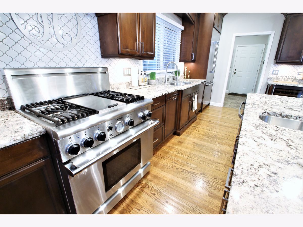
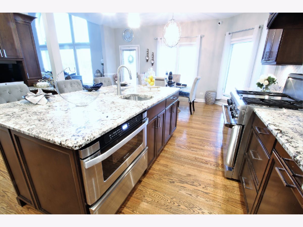
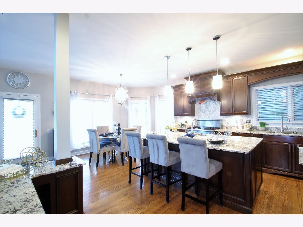
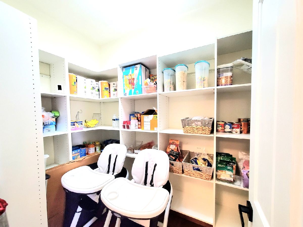
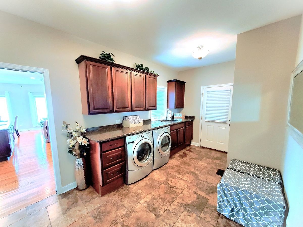
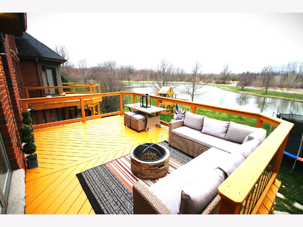
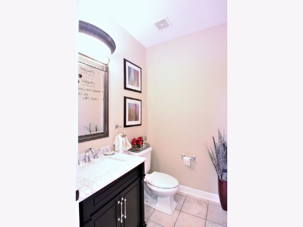
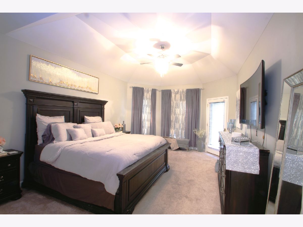
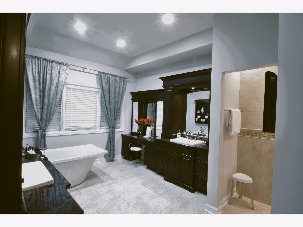
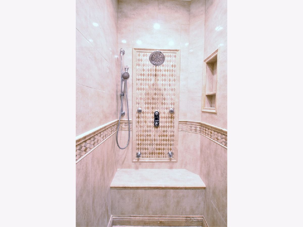
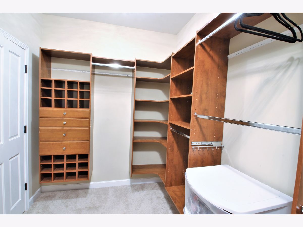
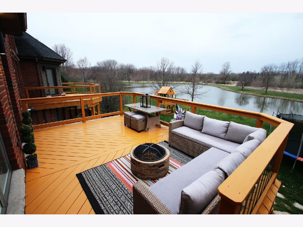
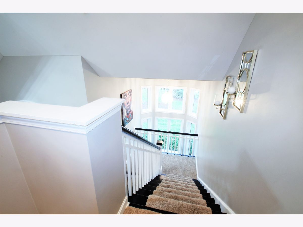
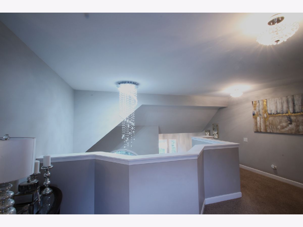
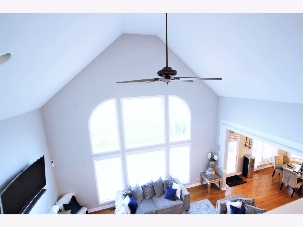
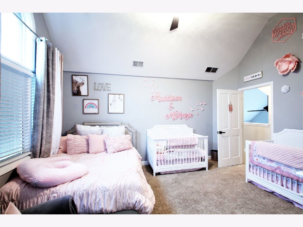
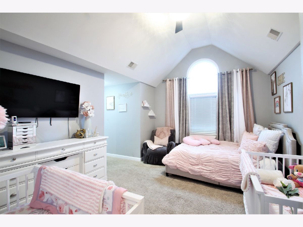
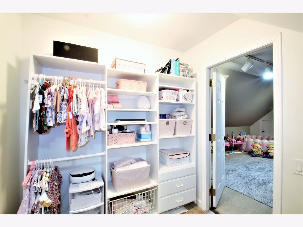
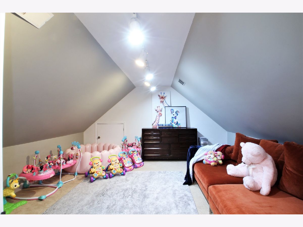
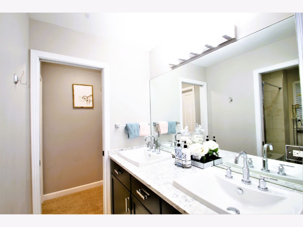
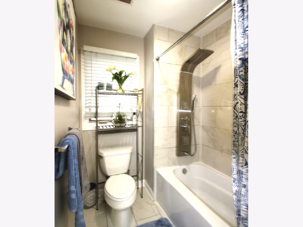
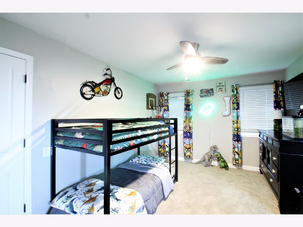
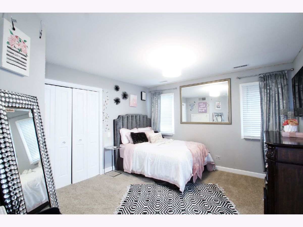
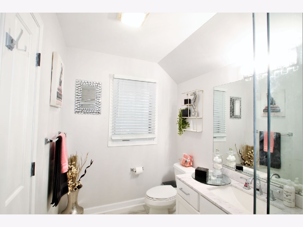
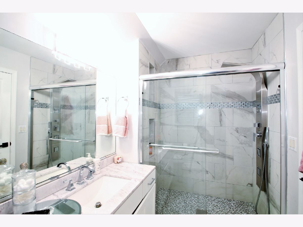
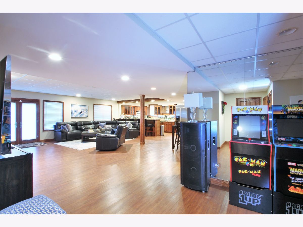
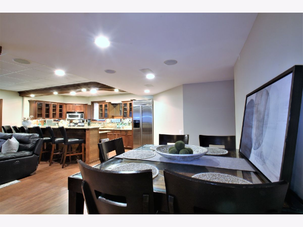
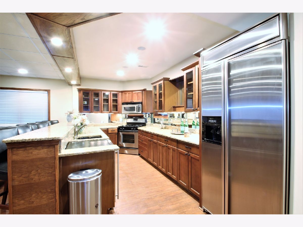
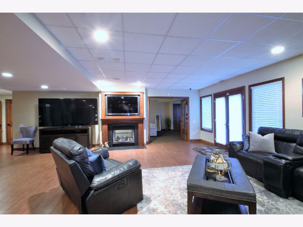
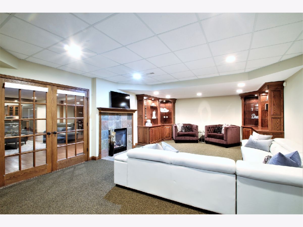
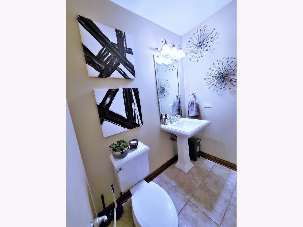
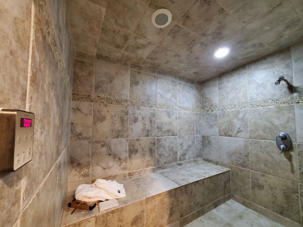
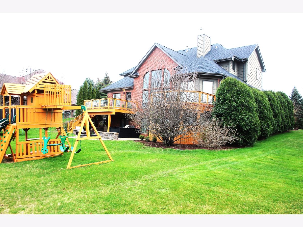
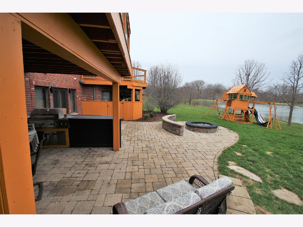
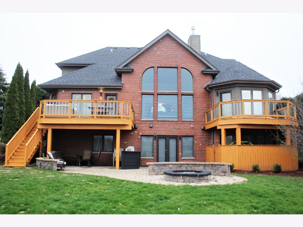
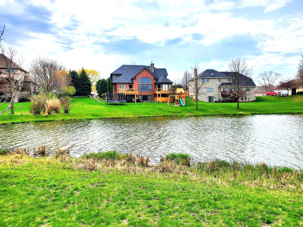
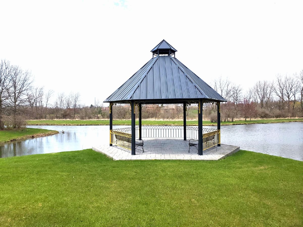
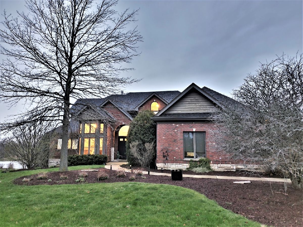
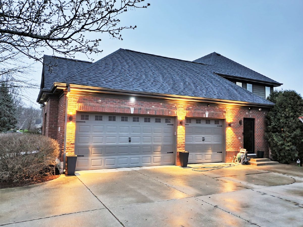
Room Specifics
Total Bedrooms: 4
Bedrooms Above Ground: 4
Bedrooms Below Ground: 0
Dimensions: —
Floor Type: —
Dimensions: —
Floor Type: —
Dimensions: —
Floor Type: —
Full Bathrooms: 5
Bathroom Amenities: Separate Shower,Steam Shower,Double Sink,Garden Tub,Soaking Tub
Bathroom in Basement: 1
Rooms: —
Basement Description: Finished,Exterior Access,Rec/Family Area,Storage Space
Other Specifics
| 3 | |
| — | |
| Concrete,Side Drive | |
| — | |
| — | |
| 115X245X104X237 | |
| Pull Down Stair | |
| — | |
| — | |
| — | |
| Not in DB | |
| — | |
| — | |
| — | |
| — |
Tax History
| Year | Property Taxes |
|---|---|
| 2009 | $8,424 |
| 2019 | $9,690 |
| 2022 | $9,044 |
Contact Agent
Nearby Similar Homes
Nearby Sold Comparables
Contact Agent
Listing Provided By
Ideal Real Estate, LLC


