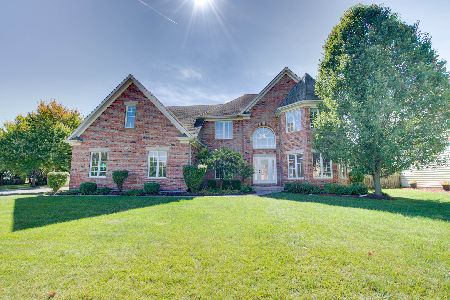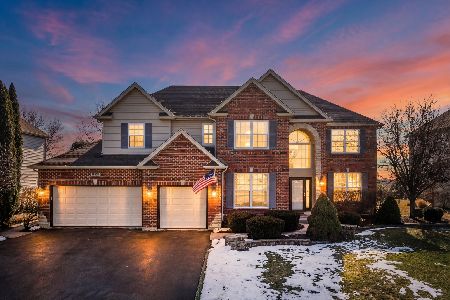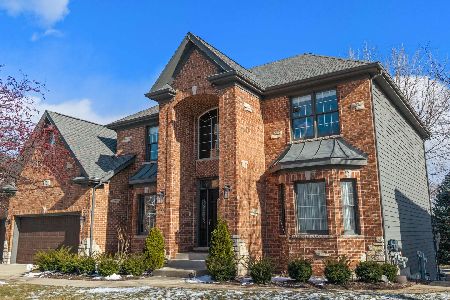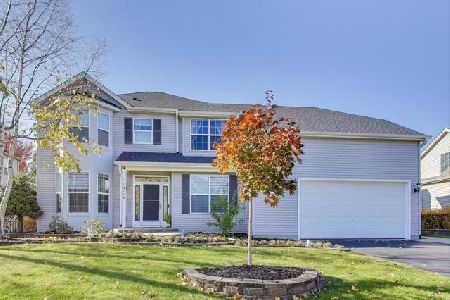25754 Sunnymere Drive, Plainfield, Illinois 60585
$460,000
|
Sold
|
|
| Status: | Closed |
| Sqft: | 3,000 |
| Cost/Sqft: | $153 |
| Beds: | 4 |
| Baths: | 4 |
| Year Built: | 2004 |
| Property Taxes: | $9,670 |
| Days On Market: | 1697 |
| Lot Size: | 0,28 |
Description
MUST SEE! Step inside this impeccable 5 bed/3.5 bath home in sought after Prairie Ponds subdivision. The captivating large two-story entryway flows perfectly into this desirable layout. Main level features hardwood and ceramic tile floors. Enjoy the luxurious open concept kitchen that includes newer stainless-steel appliances, granite countertops w/ island, range hood, breakfast area, and separate bar countertop. Spacious family room is complimented with a plethora of natural light and gas burning fireplace. Dining room is located perfectly off kitchen and includes luxurious wainscoting trim work. Living room is situated just off the front entry making it perfect for formal seating area. First floor den is tucked away perfect for home office. First floor laundry features new cupboards, washer/dryer, utility sink, and direct access to backyard. The primary bedroom includes massive walk-in closet with access to additional attic storage and finished bonus room. The primary bathroom has jacuzzi tub, separate shower, and double vanity. Second floor includes three additional bedrooms with spacious closets and ceiling fans. Welcome to your full finished dream basement with large rec room, bedroom, exercise space, full bath, and 2nd kitchen. Basement kitchen features new cabinets and granite countertops. Private fenced in backyard with large patio perfect for entertaining. Large 3 car garage includes recent epoxy floor, drywall finishing, and overhead storage rack. Brand new roof & gutters w/ down spouts in 2019. Excellent location close to schools, shopping, and restaurants. Move-in ready. Welcome home!
Property Specifics
| Single Family | |
| — | |
| — | |
| 2004 | |
| Full | |
| — | |
| No | |
| 0.28 |
| Will | |
| Prairie Ponds | |
| 460 / Annual | |
| None | |
| Public | |
| Public Sewer | |
| 11147202 | |
| 0701314050620000 |
Nearby Schools
| NAME: | DISTRICT: | DISTANCE: | |
|---|---|---|---|
|
Grade School
Walkers Grove Elementary School |
202 | — | |
|
Middle School
Ira Jones Middle School |
202 | Not in DB | |
|
High School
Plainfield North High School |
202 | Not in DB | |
Property History
| DATE: | EVENT: | PRICE: | SOURCE: |
|---|---|---|---|
| 19 Aug, 2021 | Sold | $460,000 | MRED MLS |
| 9 Jul, 2021 | Under contract | $459,900 | MRED MLS |
| 7 Jul, 2021 | Listed for sale | $459,900 | MRED MLS |
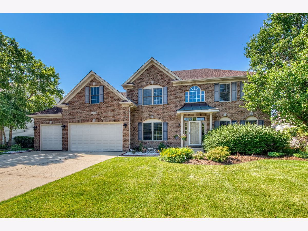
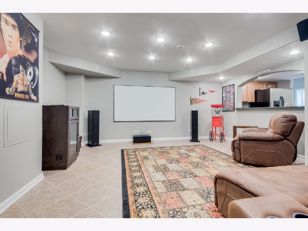
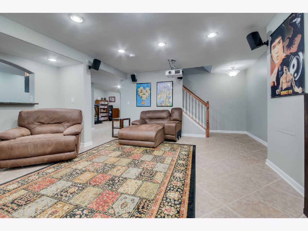
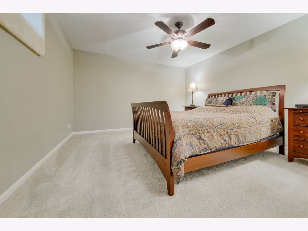
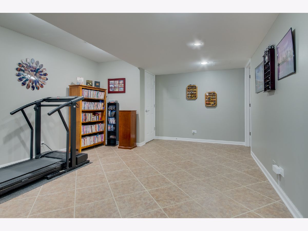
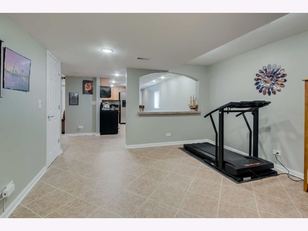
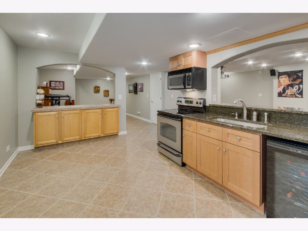
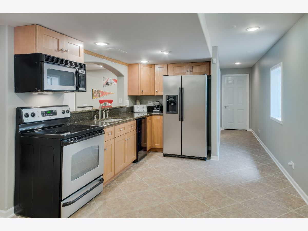
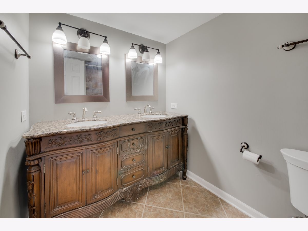
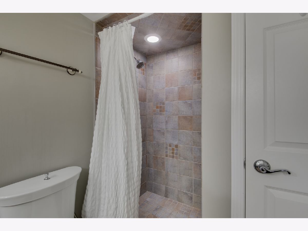
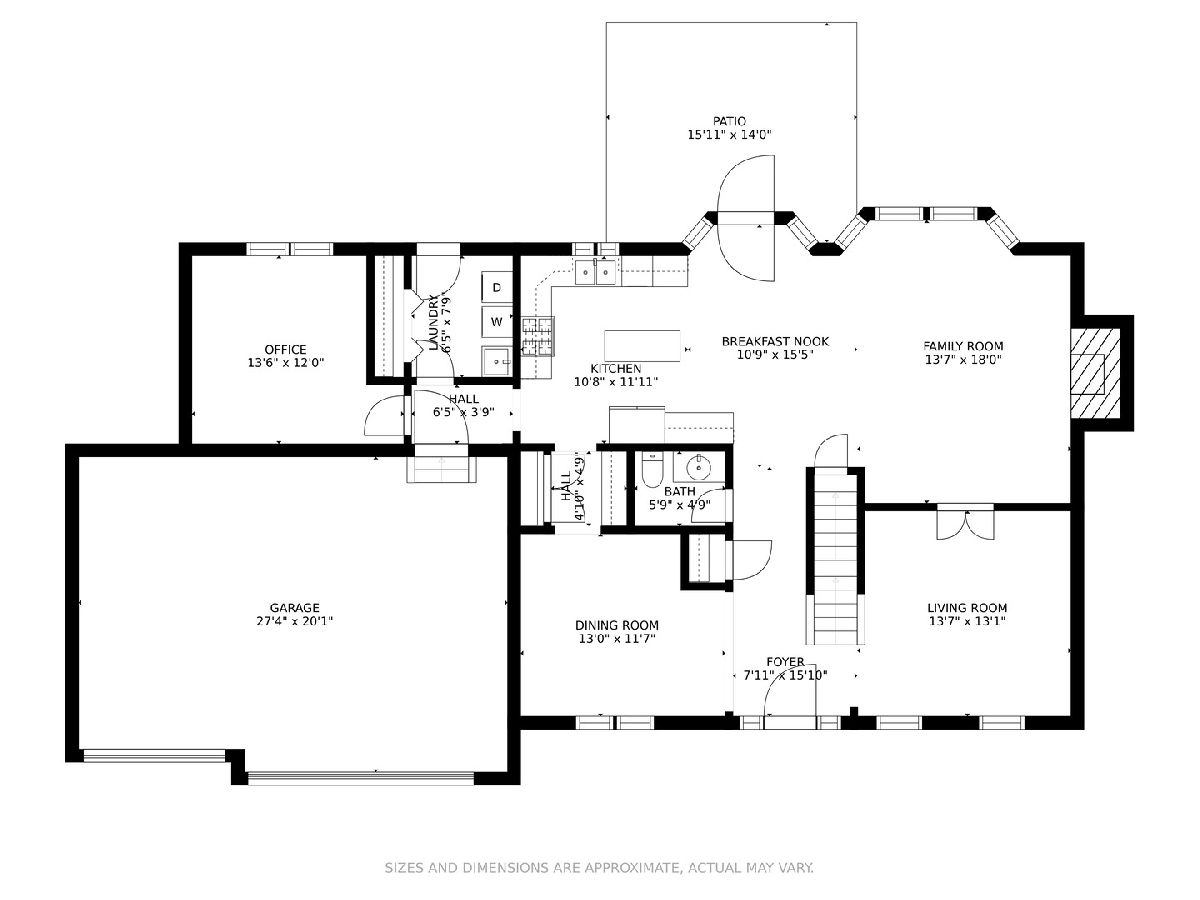
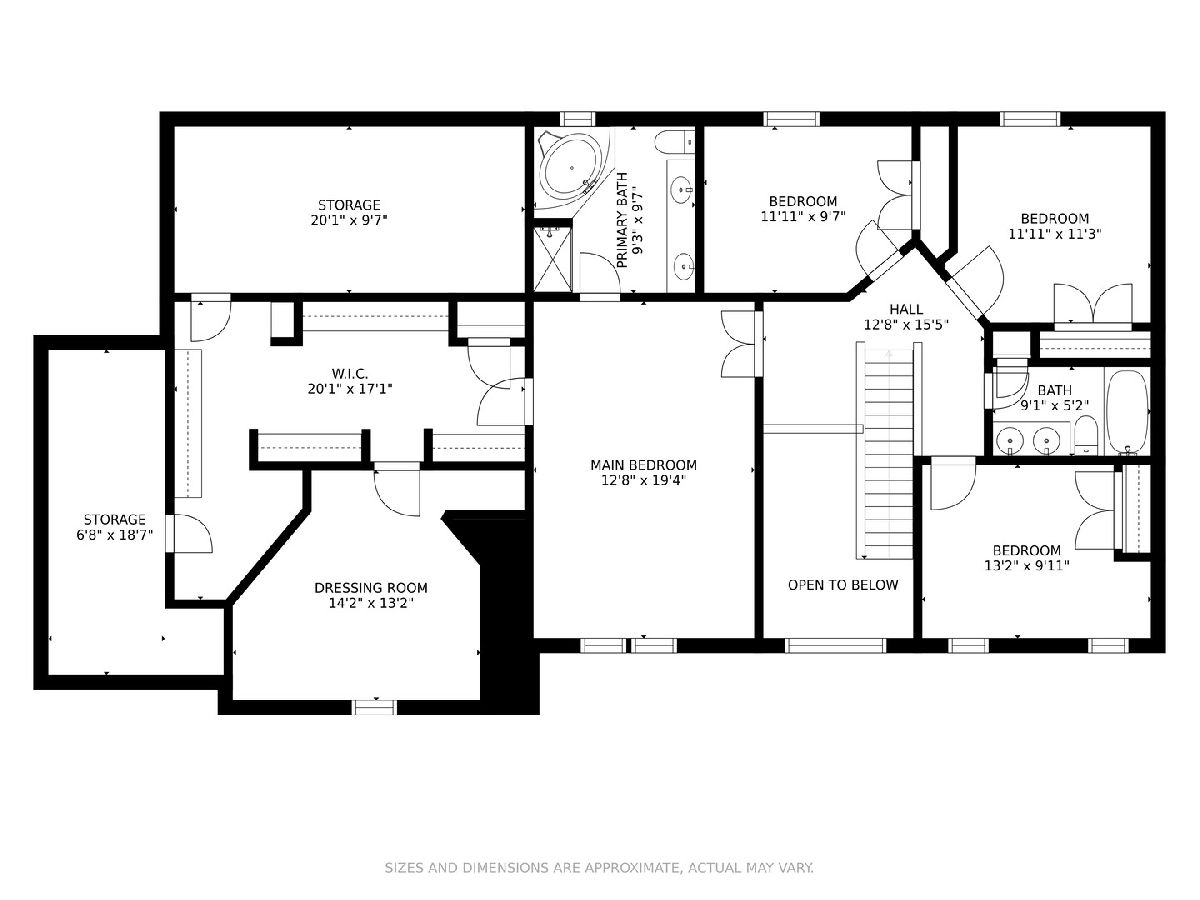
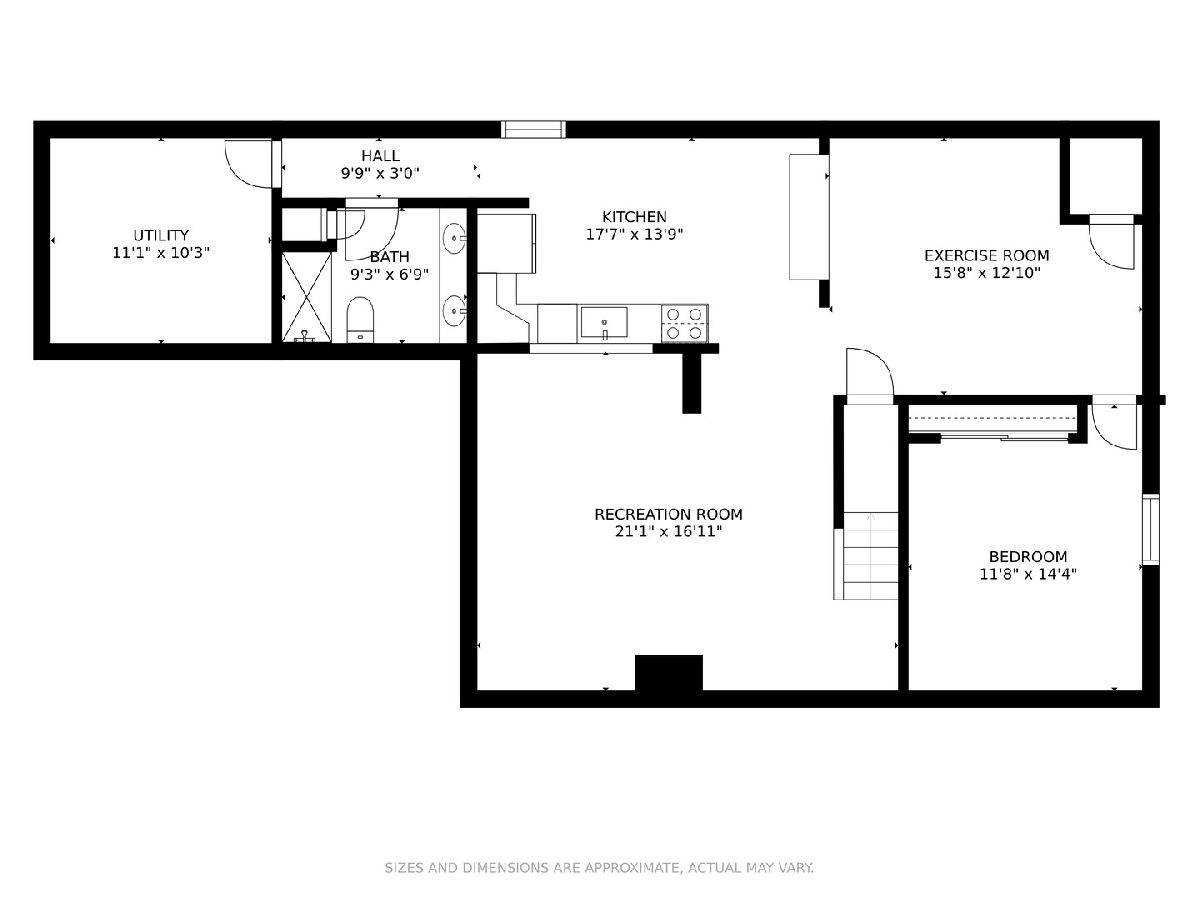
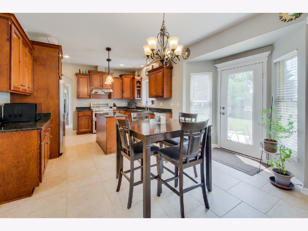
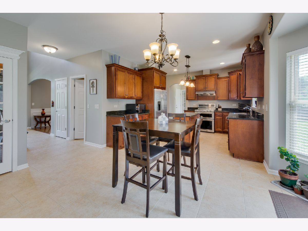
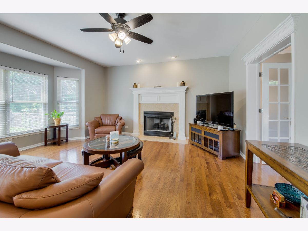
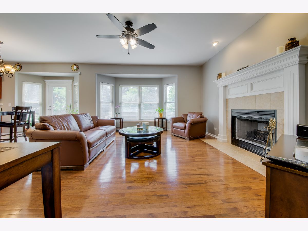
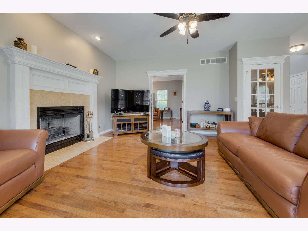
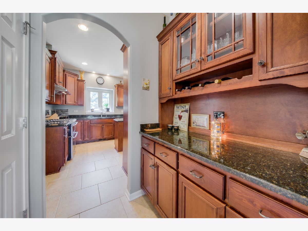
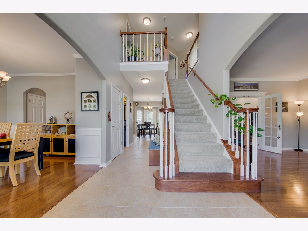
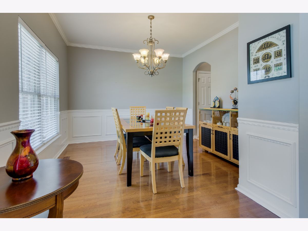
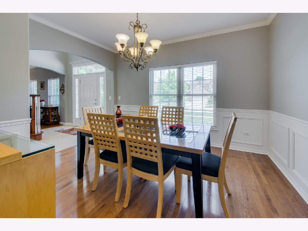
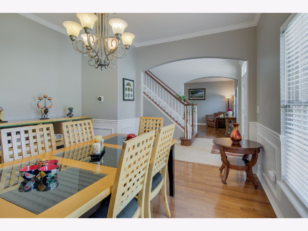
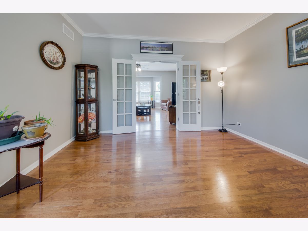
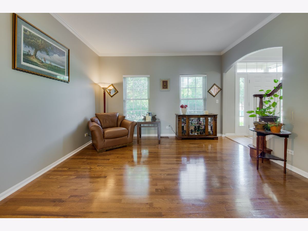
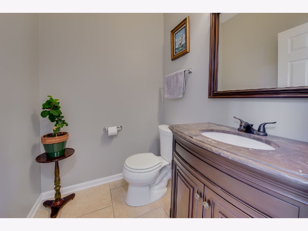
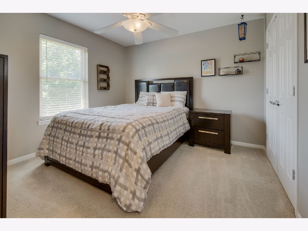
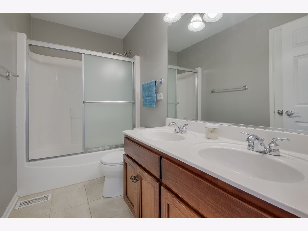
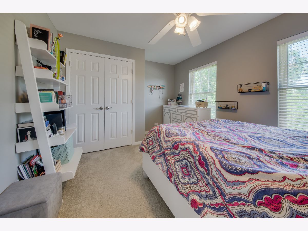
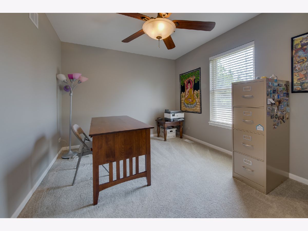
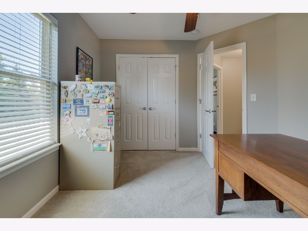
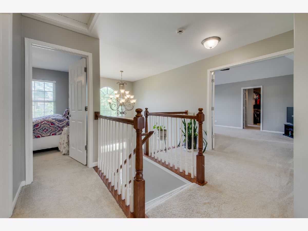
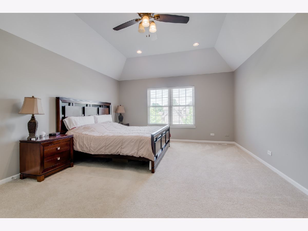
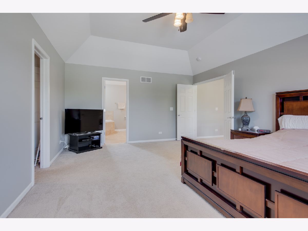
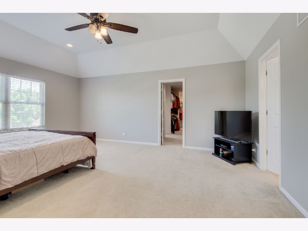
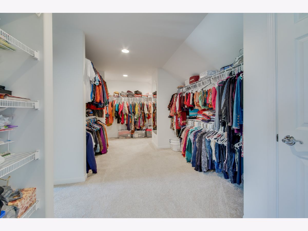
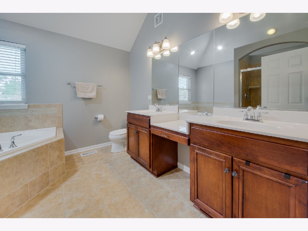
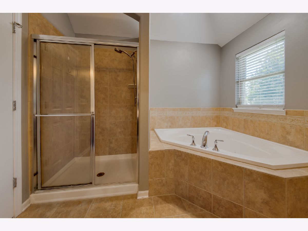
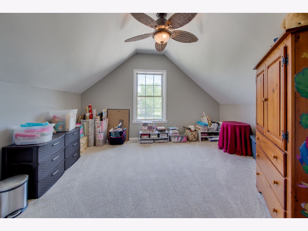
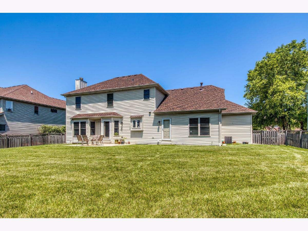
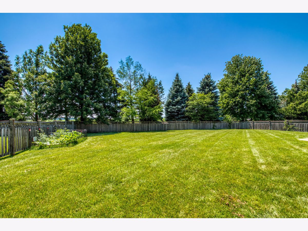
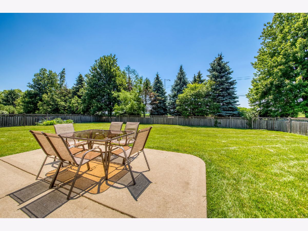
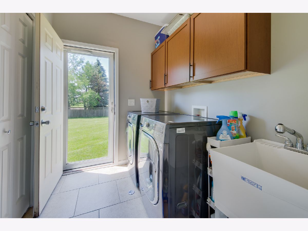
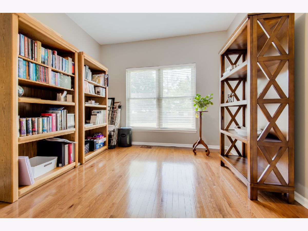
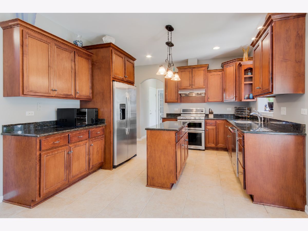
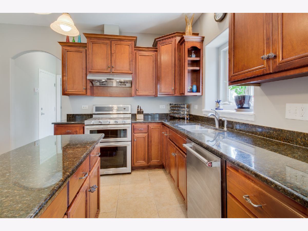
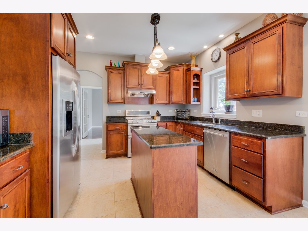
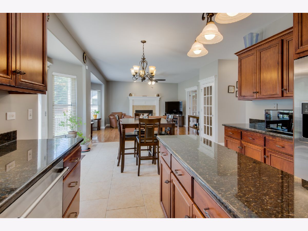
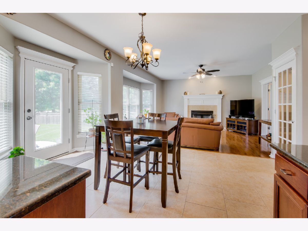
Room Specifics
Total Bedrooms: 5
Bedrooms Above Ground: 4
Bedrooms Below Ground: 1
Dimensions: —
Floor Type: Carpet
Dimensions: —
Floor Type: Carpet
Dimensions: —
Floor Type: Carpet
Dimensions: —
Floor Type: —
Full Bathrooms: 4
Bathroom Amenities: Whirlpool,Separate Shower,Double Sink
Bathroom in Basement: 1
Rooms: Bedroom 5,Kitchen,Office,Eating Area,Recreation Room,Exercise Room
Basement Description: Finished
Other Specifics
| 3 | |
| Concrete Perimeter | |
| Concrete | |
| Patio | |
| Landscaped | |
| 85 X 138 | |
| — | |
| Full | |
| Hardwood Floors, First Floor Laundry, Walk-In Closet(s), Granite Counters, Separate Dining Room | |
| Range, Microwave, Dishwasher, Refrigerator, Washer, Dryer, Disposal, Stainless Steel Appliance(s), Range Hood | |
| Not in DB | |
| Park, Lake, Curbs, Sidewalks, Street Lights, Street Paved | |
| — | |
| — | |
| Gas Log, Gas Starter |
Tax History
| Year | Property Taxes |
|---|---|
| 2021 | $9,670 |
Contact Agent
Nearby Similar Homes
Nearby Sold Comparables
Contact Agent
Listing Provided By
@properties

