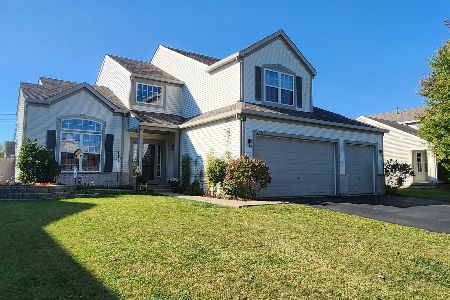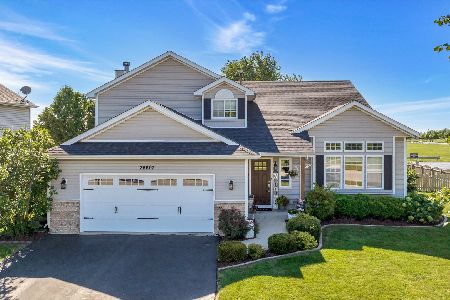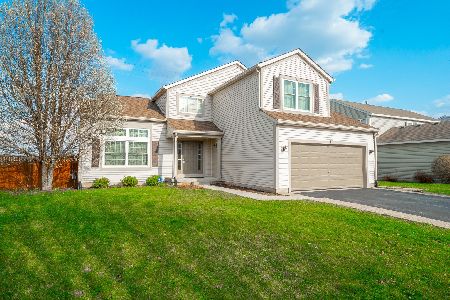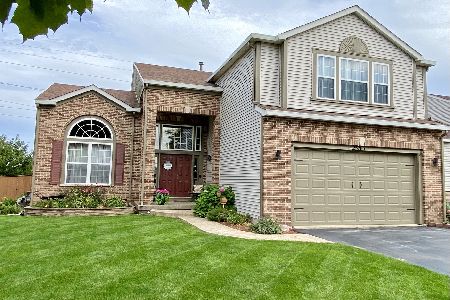25757 Red Oak Road, Channahon, Illinois 60410
$243,000
|
Sold
|
|
| Status: | Closed |
| Sqft: | 2,370 |
| Cost/Sqft: | $101 |
| Beds: | 4 |
| Baths: | 3 |
| Year Built: | 2005 |
| Property Taxes: | $4,197 |
| Days On Market: | 3580 |
| Lot Size: | 0,00 |
Description
Great Family home in Channahon with park and walking trails in Subdivision. 4 Bedroom 2 story on dead end street with 2 story foyer with open stairway to 2nd floor. Hardwood floors in living, dining & kitchen. Sliding doors out to patio and fenced backyard. Full unfinished basement. Nice oversized master bedroom and private bathroom. New Carpet in hallway stairway and master bedroom. Nice Family Room, large main floor laundry with cabinets Home is being sold as is but will qualify for all types of financing. Buyer is responsible for all real estate transfer taxes no survey or termite provided by seller. Seller will provide up to $500 toward a home warranty of buyer choice upon request. Minutes to McKinley Woods and I&M bike and walking paths. Great Value a must to see. The backyard were the above ground pool was removed will be leveled with dirt and grass seed planted in the next 2 weeks
Property Specifics
| Single Family | |
| — | |
| Traditional | |
| 2005 | |
| Full | |
| KENDALL | |
| No | |
| — |
| Grundy | |
| Amberleigh Estates | |
| 175 / Annual | |
| Insurance,Other | |
| Public | |
| Public Sewer | |
| 09179697 | |
| 0324180007 |
Nearby Schools
| NAME: | DISTRICT: | DISTANCE: | |
|---|---|---|---|
|
Grade School
Aux Sable Elementary School |
201 | — | |
|
Middle School
Minooka Junior High School |
201 | Not in DB | |
|
High School
Minooka Community High School |
111 | Not in DB | |
Property History
| DATE: | EVENT: | PRICE: | SOURCE: |
|---|---|---|---|
| 4 Jun, 2013 | Sold | $200,000 | MRED MLS |
| 18 Apr, 2013 | Under contract | $214,500 | MRED MLS |
| — | Last price change | $217,500 | MRED MLS |
| 14 Jul, 2012 | Listed for sale | $217,500 | MRED MLS |
| 31 May, 2016 | Sold | $243,000 | MRED MLS |
| 12 Apr, 2016 | Under contract | $239,900 | MRED MLS |
| 30 Mar, 2016 | Listed for sale | $239,900 | MRED MLS |
Room Specifics
Total Bedrooms: 4
Bedrooms Above Ground: 4
Bedrooms Below Ground: 0
Dimensions: —
Floor Type: Carpet
Dimensions: —
Floor Type: Carpet
Dimensions: —
Floor Type: Carpet
Full Bathrooms: 3
Bathroom Amenities: Double Sink
Bathroom in Basement: 0
Rooms: No additional rooms
Basement Description: Unfinished
Other Specifics
| 2 | |
| Concrete Perimeter | |
| Asphalt | |
| Patio, Storms/Screens | |
| Fenced Yard | |
| 72 X 139 | |
| — | |
| Full | |
| Vaulted/Cathedral Ceilings, Hardwood Floors, First Floor Laundry | |
| — | |
| Not in DB | |
| Sidewalks, Street Lights, Street Paved | |
| — | |
| — | |
| — |
Tax History
| Year | Property Taxes |
|---|---|
| 2013 | $5,325 |
| 2016 | $4,197 |
Contact Agent
Nearby Similar Homes
Nearby Sold Comparables
Contact Agent
Listing Provided By
Dow Realty







