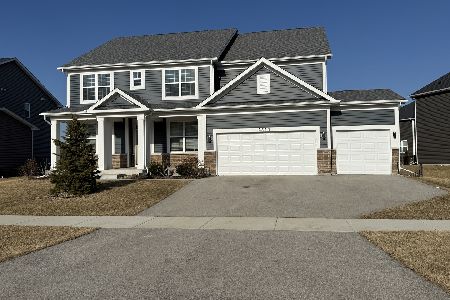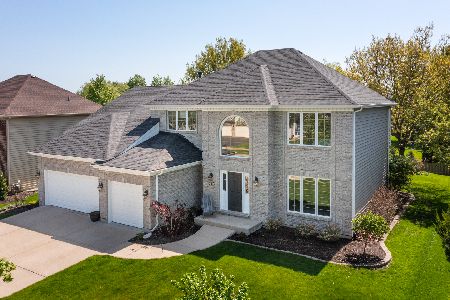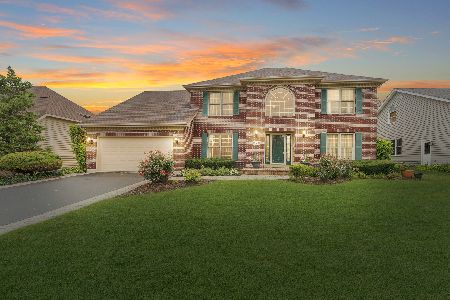2576 Bangert Lane, Naperville, Illinois 60564
$780,000
|
Sold
|
|
| Status: | Closed |
| Sqft: | 3,399 |
| Cost/Sqft: | $221 |
| Beds: | 4 |
| Baths: | 4 |
| Year Built: | 1998 |
| Property Taxes: | $11,968 |
| Days On Market: | 982 |
| Lot Size: | 0,00 |
Description
This stunning home is located in the Prairie Crossing subdivision and was built by Crestview Builders. It has been recently updated and upgraded, making it truly gorgeous. With 4 bedrooms and 4 full bathrooms, it offers ample space for comfortable living. The total finished living space is over 4,800 square feet, with 3,369 square feet above grade. The gourmet kitchen is a standout feature, boasting granite and quartz counters, custom cabinetry, a center island, and stainless steel appliances. The kitchen also includes a convection microwave vented to the exterior, a Moen "no-touch" faucet, a custom copper farmers sink, under-cabinet lighting, a butler pantry with a beverage refrigerator, an eat-in area, and hardwood flooring. The 2-story family room is impressive, with a floor-to-ceiling brick gas/wood fireplace and custom built-in shelving that comes with a lighting package. There's also a wonderful 1st-floor den/office with custom workstations and built-ins. Convenience is key, as the home features a 1st-floor laundry room and a 1st-floor full bathroom. The master suite is a true retreat, featuring his and her walk-in closets, a volume ceiling, a sitting area, and an ensuite spa-like master bathroom. The master bathroom has been recently updated and includes an oasis whirlpool bath, a private water closet, and a separate shower. There are three other good-sized bedrooms on the 2nd floor, along with an updated hall full bathroom. The basement of this home is incredible, offering a fully finished space with a huge workout area, a 2nd office area, a game area, a recreation area, a media area, a wet bar with a full-size refrigerator and convection microwave, a full bathroom, and a storage area with shelving. It also features a professional-grade backup sump pump. Outside, the professionally finished backyard includes an in-ground sprinkler system and a spacious 31'x30' brick paver patio with an expanded grill bump out. The home also comes with a 3-car garage. Updates and improvements have been made throughout the property, including interior painting in 2023, new washer/dryer in 2023, and new light fixtures in 2023. The dual hot water heaters were installed in 2021, and a new roof was put in place in the same year. The dishwasher is newer, dating back to 2021. Located in the award-winning District #204, the home is served by Neuqua Valley High School. It is also conveniently situated close to shopping, restaurants, and other amenities. This home is truly a must-see!
Property Specifics
| Single Family | |
| — | |
| — | |
| 1998 | |
| — | |
| — | |
| No | |
| — |
| Will | |
| Prairie Crossing | |
| 205 / Annual | |
| — | |
| — | |
| — | |
| 11813132 | |
| 0701151070020000 |
Nearby Schools
| NAME: | DISTRICT: | DISTANCE: | |
|---|---|---|---|
|
Grade School
Kendall Elementary School |
204 | — | |
|
Middle School
Crone Middle School |
204 | Not in DB | |
|
High School
Neuqua Valley High School |
204 | Not in DB | |
Property History
| DATE: | EVENT: | PRICE: | SOURCE: |
|---|---|---|---|
| 9 Aug, 2023 | Sold | $780,000 | MRED MLS |
| 24 Jun, 2023 | Under contract | $749,506 | MRED MLS |
| 21 Jun, 2023 | Listed for sale | $749,506 | MRED MLS |
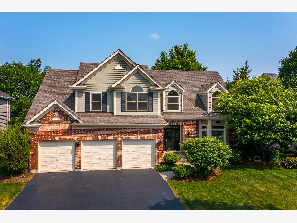
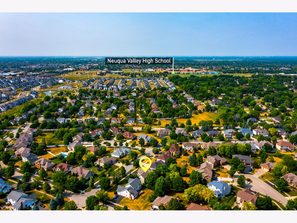
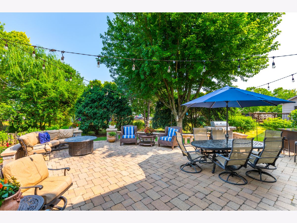
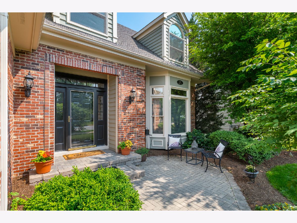
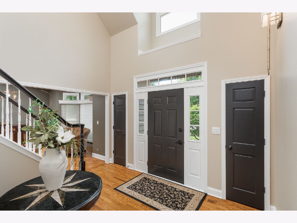
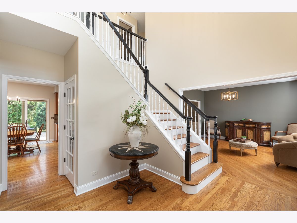
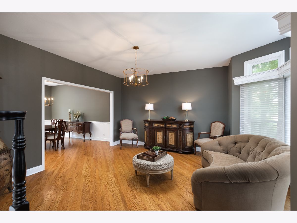
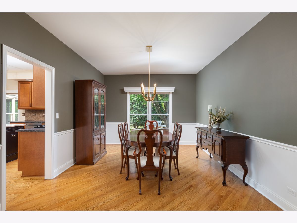
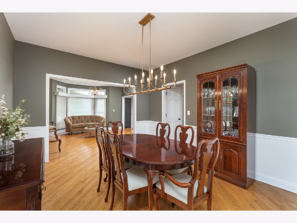
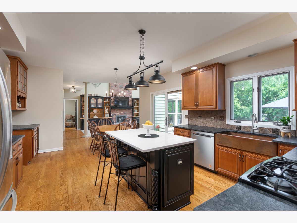
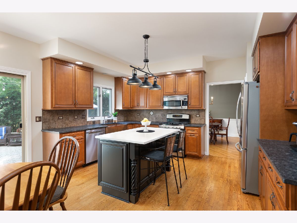
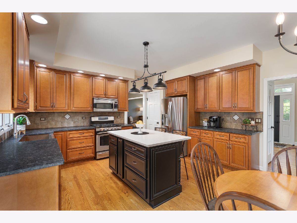

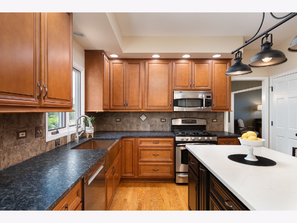
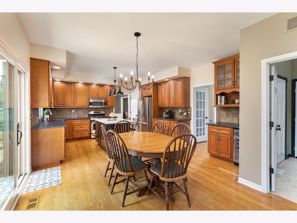
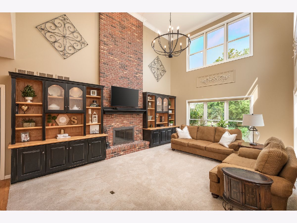
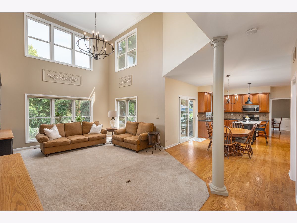
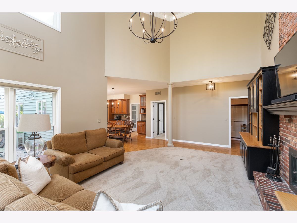
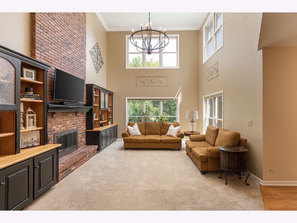
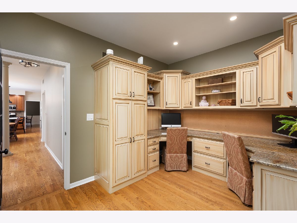
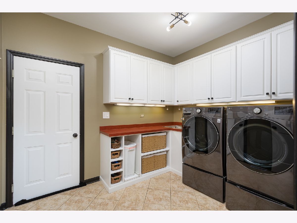
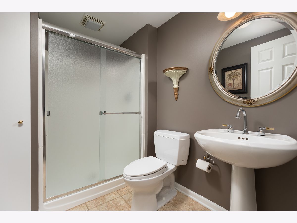
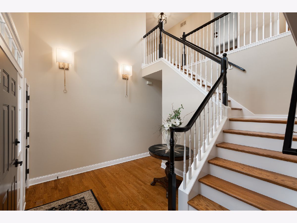
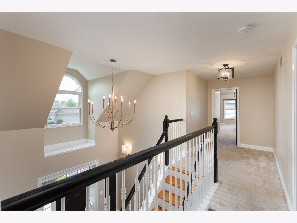
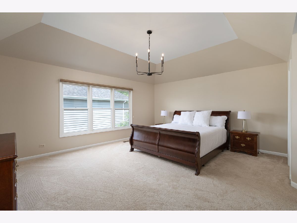
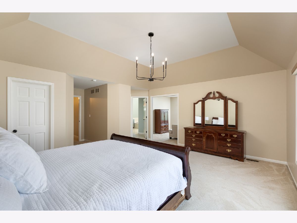
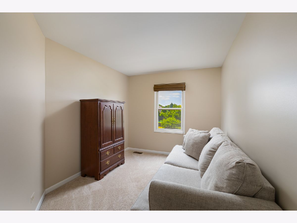
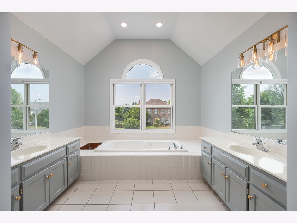
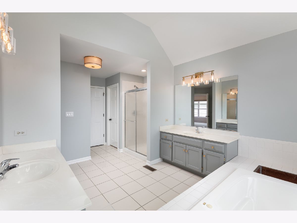
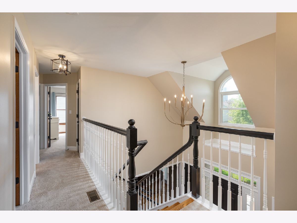
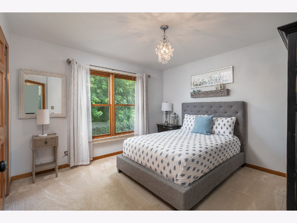
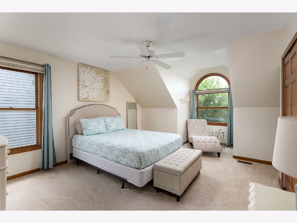
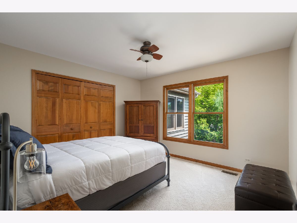
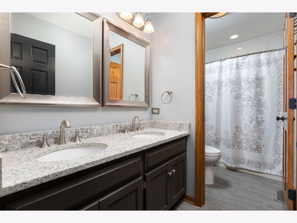
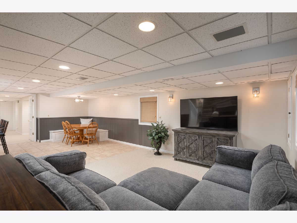
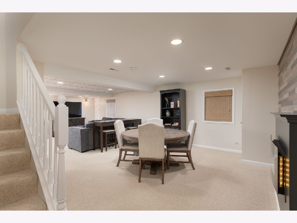
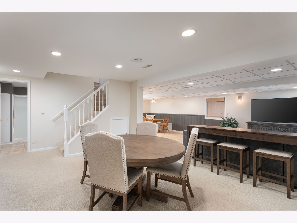
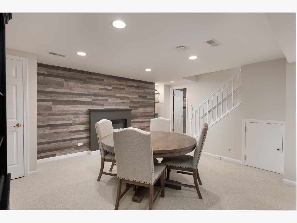
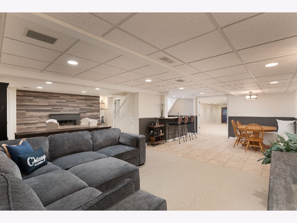
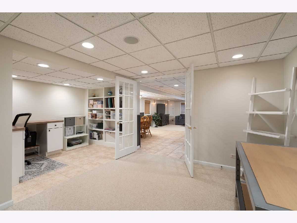

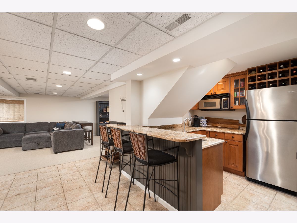
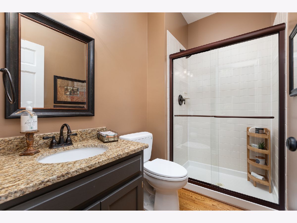
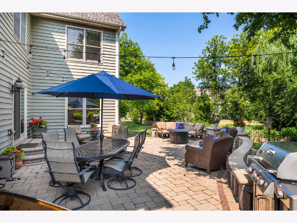
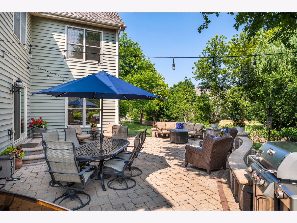
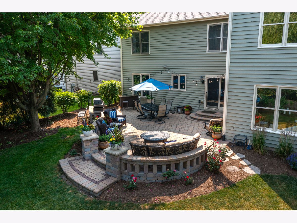
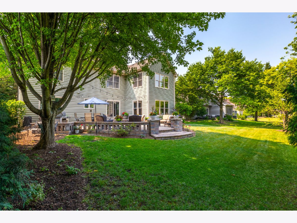
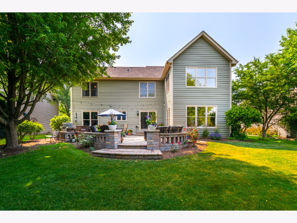
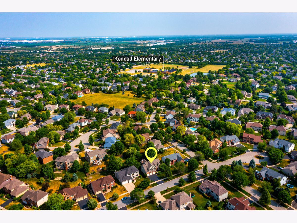
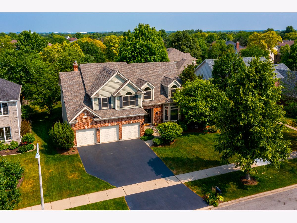
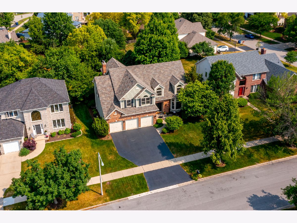
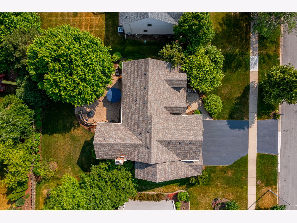
Room Specifics
Total Bedrooms: 4
Bedrooms Above Ground: 4
Bedrooms Below Ground: 0
Dimensions: —
Floor Type: —
Dimensions: —
Floor Type: —
Dimensions: —
Floor Type: —
Full Bathrooms: 4
Bathroom Amenities: Whirlpool,Separate Shower,Double Sink
Bathroom in Basement: 1
Rooms: —
Basement Description: Finished
Other Specifics
| 3 | |
| — | |
| Asphalt | |
| — | |
| — | |
| 130X85 | |
| — | |
| — | |
| — | |
| — | |
| Not in DB | |
| — | |
| — | |
| — | |
| — |
Tax History
| Year | Property Taxes |
|---|---|
| 2023 | $11,968 |
Contact Agent
Nearby Similar Homes
Nearby Sold Comparables
Contact Agent
Listing Provided By
RE/MAX Action

