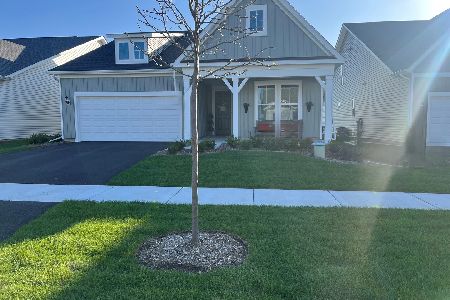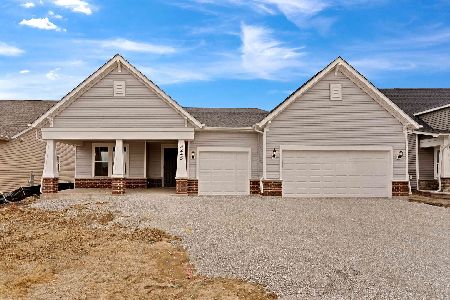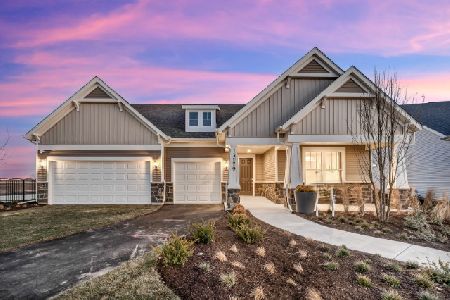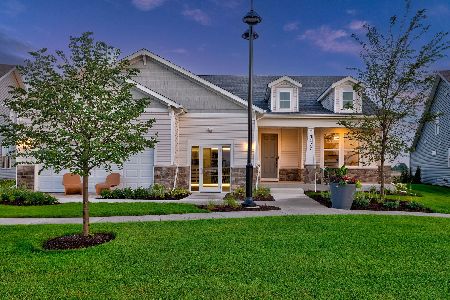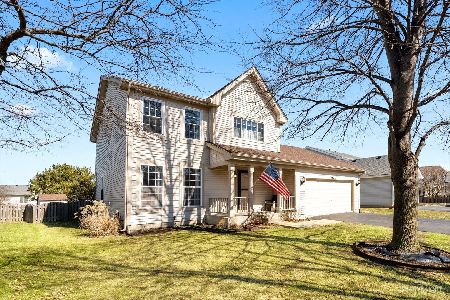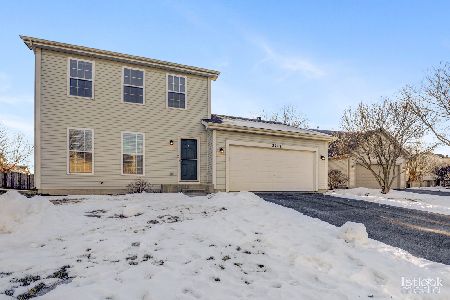2576 Smithfield Lane, Aurora, Illinois 60504
$245,000
|
Sold
|
|
| Status: | Closed |
| Sqft: | 1,626 |
| Cost/Sqft: | $151 |
| Beds: | 3 |
| Baths: | 3 |
| Year Built: | 1995 |
| Property Taxes: | $6,010 |
| Days On Market: | 2652 |
| Lot Size: | 0,12 |
Description
Lakewood Valley Subdivision home! Move in ready! 3 Bed, 2.1 bath, Open layout, Stainless Steel Appliances, full finished basement with crawl space + great storage space, Brinks Security System, Surround Sound Speakers, upgraded Smoke Detectors ($2,000 in value), and an outdoor Shed. Subdivision Amenities include: Clubhouse, Pool, Tennis Courts, Volleyball Court, Parks, Ponds. 308 School District with Bus transportation. Great Location, Great Price. Sold "As-Is".
Property Specifics
| Single Family | |
| — | |
| Traditional | |
| 1995 | |
| Full | |
| — | |
| No | |
| 0.12 |
| Will | |
| Lakewood Valley | |
| 275 / Annual | |
| Clubhouse,Pool | |
| Public | |
| Public Sewer | |
| 10116123 | |
| 0701074010050000 |
Nearby Schools
| NAME: | DISTRICT: | DISTANCE: | |
|---|---|---|---|
|
Grade School
Wolfs Crossing Elementary School |
308 | — | |
|
Middle School
Bednarcik Junior High School |
308 | Not in DB | |
|
High School
Oswego East High School |
308 | Not in DB | |
Property History
| DATE: | EVENT: | PRICE: | SOURCE: |
|---|---|---|---|
| 20 Feb, 2019 | Sold | $245,000 | MRED MLS |
| 8 Nov, 2018 | Under contract | $245,000 | MRED MLS |
| — | Last price change | $259,000 | MRED MLS |
| 18 Oct, 2018 | Listed for sale | $259,000 | MRED MLS |
| 10 May, 2023 | Sold | $334,000 | MRED MLS |
| 27 Mar, 2023 | Under contract | $318,000 | MRED MLS |
| 16 Mar, 2023 | Listed for sale | $318,000 | MRED MLS |
Room Specifics
Total Bedrooms: 3
Bedrooms Above Ground: 3
Bedrooms Below Ground: 0
Dimensions: —
Floor Type: Carpet
Dimensions: —
Floor Type: Carpet
Full Bathrooms: 3
Bathroom Amenities: Soaking Tub
Bathroom in Basement: 0
Rooms: Bonus Room
Basement Description: Finished
Other Specifics
| 2 | |
| Concrete Perimeter | |
| — | |
| — | |
| — | |
| 35X34X133X58X135 | |
| — | |
| Full | |
| Wood Laminate Floors | |
| Microwave, Refrigerator, Washer, Dryer, Stainless Steel Appliance(s) | |
| Not in DB | |
| Clubhouse, Pool, Tennis Courts, Sidewalks, Street Lights | |
| — | |
| — | |
| Gas Log, Gas Starter |
Tax History
| Year | Property Taxes |
|---|---|
| 2019 | $6,010 |
| 2023 | $6,726 |
Contact Agent
Nearby Similar Homes
Nearby Sold Comparables
Contact Agent
Listing Provided By
Century 21 Affiliated



