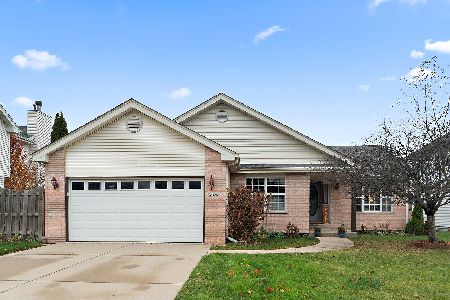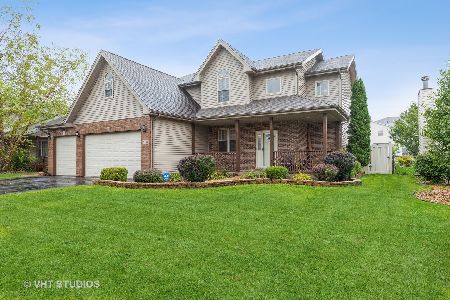25760 Truman Street, Monee, Illinois 60449
$258,500
|
Sold
|
|
| Status: | Closed |
| Sqft: | 1,800 |
| Cost/Sqft: | $144 |
| Beds: | 3 |
| Baths: | 2 |
| Year Built: | 2002 |
| Property Taxes: | $5,197 |
| Days On Market: | 1680 |
| Lot Size: | 0,20 |
Description
Fantastic curb appeal in this lovely split level with finished sub-basement. Open floor plan offers plenty of natural light and an airy feel. Two palladian style windows share the living room and kitchen, meeting at a rustic exposed beam at the peak of the cathedral ceiling. Quaint front porch welcomes you and guests in to this light and bright home. Large eat in kitchen features ceramic flooring, stainless steel appliances, undermount stainless sink and quartz countertops. Upstairs enjoy 3 generous sized bedrooms and a full shared master bath with whirlpool tub and separate shower. Master suite also offers two closets and double trayed ceiling. The lower level family room features trendy gray wood laminate flooring and a gas start fireplace with slate surround and oak mantel. Full bathroom number 2 is in the lower level off the family room. Mud room/laundry room leads to a 2.5 car extended attached garage. Finished sub basement provides perfect play area, home office, gym, etc. Beautifully landscaped backyard is fully fenced and offers a stamped concrete patio and a cozy firepit. Perfect for endless fun and entertaining! Come and see for yourself all this home has to offer!
Property Specifics
| Single Family | |
| — | |
| Quad Level | |
| 2002 | |
| Partial | |
| — | |
| No | |
| 0.2 |
| Will | |
| — | |
| 0 / Not Applicable | |
| None | |
| Community Well | |
| Public Sewer | |
| 11117998 | |
| 2114202110210000 |
Property History
| DATE: | EVENT: | PRICE: | SOURCE: |
|---|---|---|---|
| 27 Oct, 2008 | Sold | $189,000 | MRED MLS |
| 30 Sep, 2008 | Under contract | $179,000 | MRED MLS |
| 25 Aug, 2008 | Listed for sale | $179,000 | MRED MLS |
| 6 Aug, 2021 | Sold | $258,500 | MRED MLS |
| 14 Jun, 2021 | Under contract | $259,900 | MRED MLS |
| 10 Jun, 2021 | Listed for sale | $259,900 | MRED MLS |
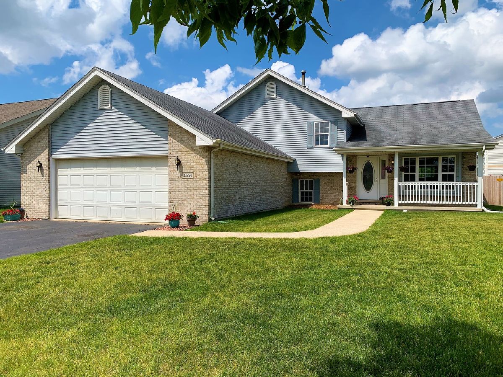
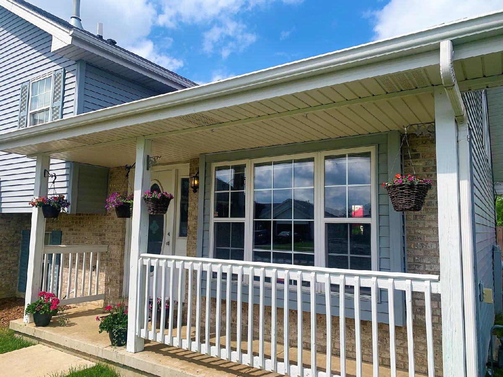
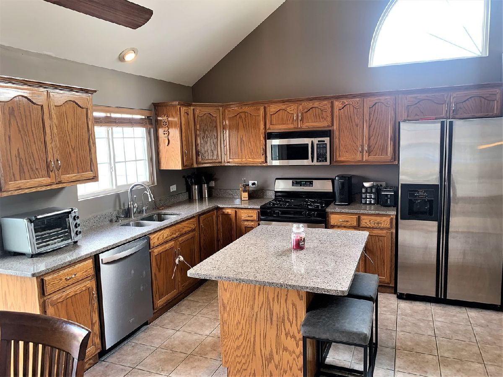
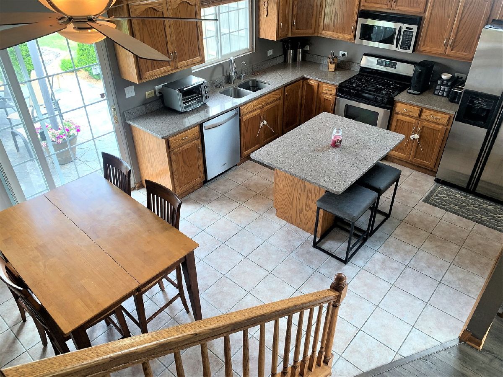
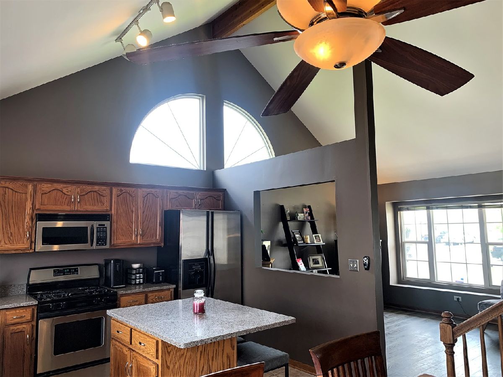
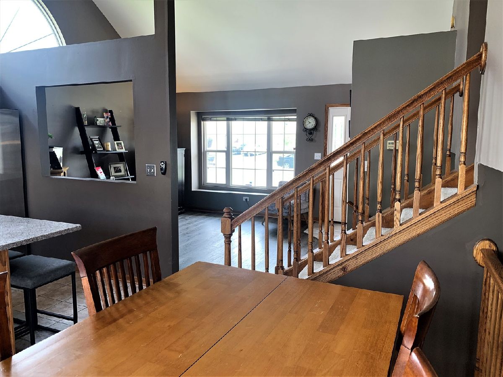

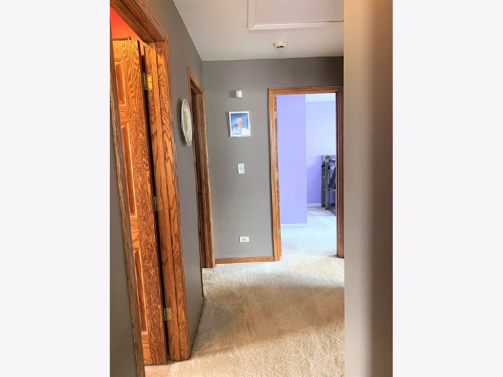

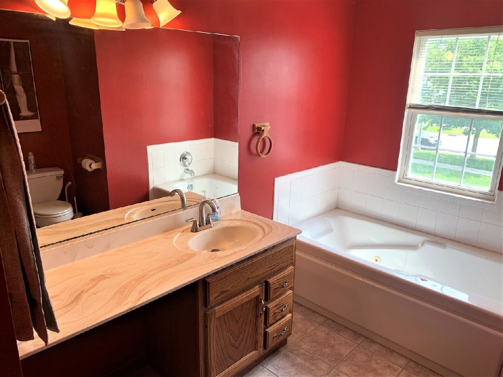
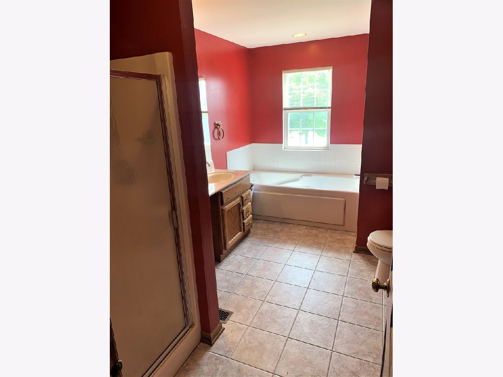
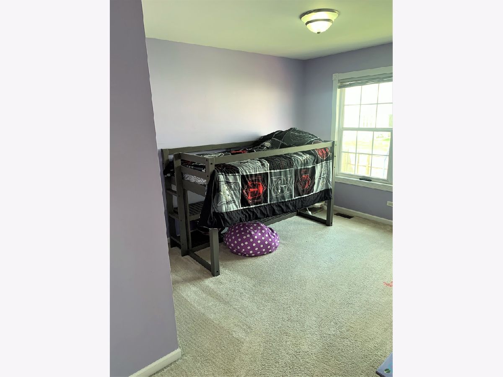
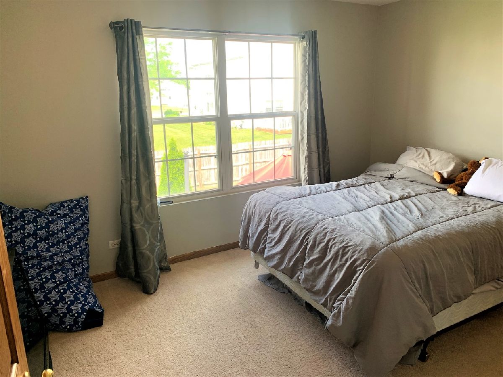
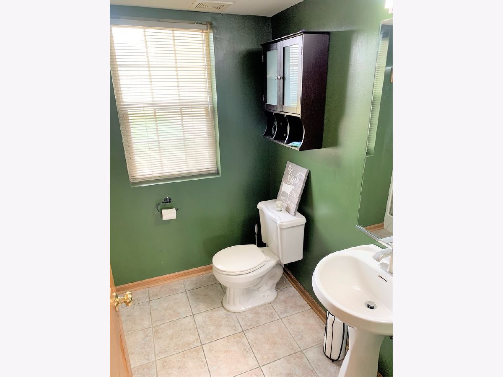
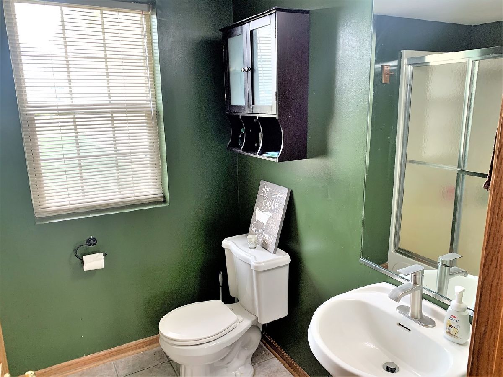

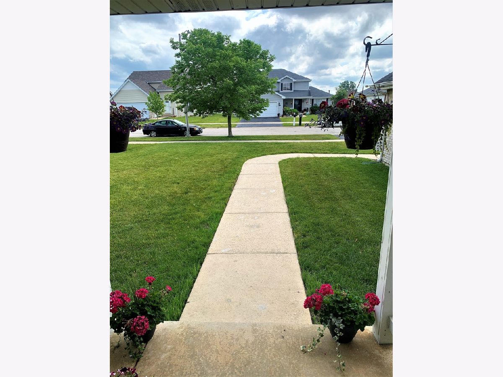



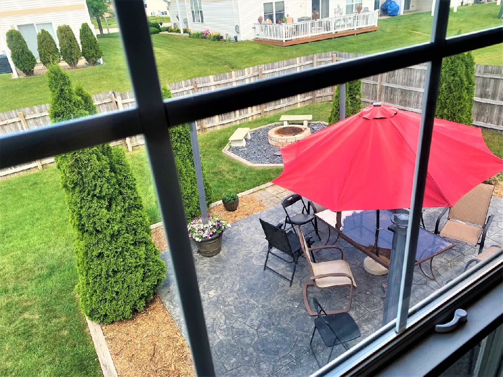

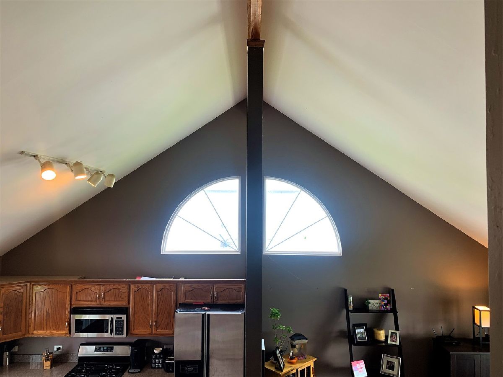




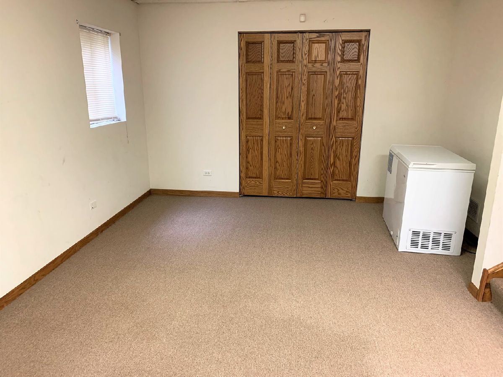


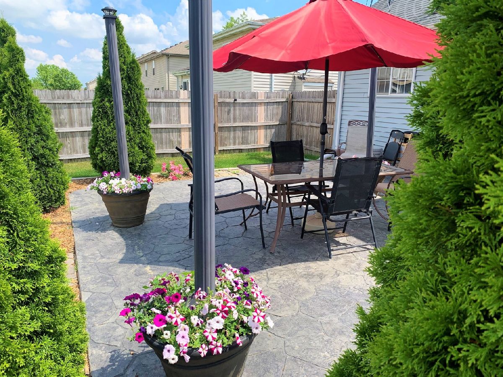
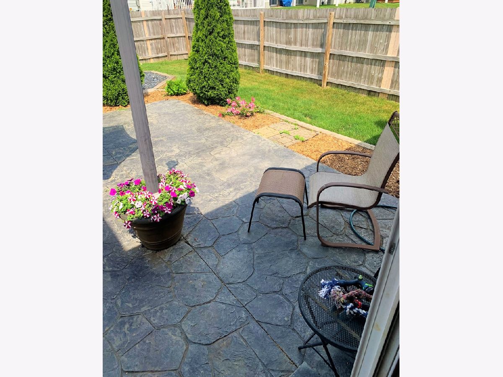


Room Specifics
Total Bedrooms: 3
Bedrooms Above Ground: 3
Bedrooms Below Ground: 0
Dimensions: —
Floor Type: Carpet
Dimensions: —
Floor Type: Carpet
Full Bathrooms: 2
Bathroom Amenities: Whirlpool,Separate Shower
Bathroom in Basement: 0
Rooms: Recreation Room
Basement Description: Finished
Other Specifics
| 2.5 | |
| Concrete Perimeter | |
| Asphalt | |
| Patio, Fire Pit | |
| — | |
| 80 X 120 | |
| — | |
| — | |
| Vaulted/Cathedral Ceilings | |
| Range, Microwave, Dishwasher, Refrigerator, Washer, Dryer | |
| Not in DB | |
| Park | |
| — | |
| — | |
| Gas Starter |
Tax History
| Year | Property Taxes |
|---|---|
| 2008 | $5,280 |
| 2021 | $5,197 |
Contact Agent
Nearby Similar Homes
Nearby Sold Comparables
Contact Agent
Listing Provided By
RE/MAX 10 in the Park

