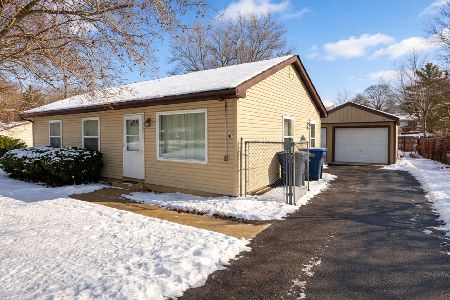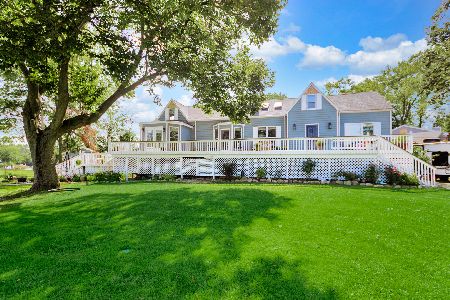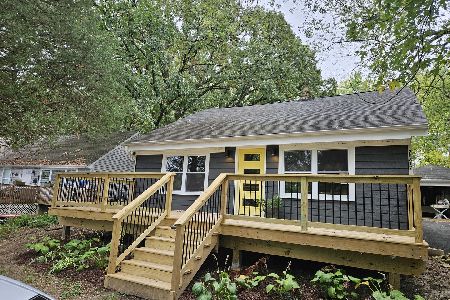25769 Brodie Drive, Ingleside, Illinois 60041
$327,000
|
Sold
|
|
| Status: | Closed |
| Sqft: | 1,900 |
| Cost/Sqft: | $179 |
| Beds: | 3 |
| Baths: | 3 |
| Year Built: | 1987 |
| Property Taxes: | $5,719 |
| Days On Market: | 1066 |
| Lot Size: | 0,28 |
Description
This one of a kind contemporary home on a corner lot with lake rights offers access to all of the Chain O'Lakes by private boat launch located at the end of Brodie Drive. Once you move here, you will know the goodness that comes from neighbors and neighborhoods like this, where you live long, in comfort, alongside nature, and a love of seasons. The home has been completely repainted and offers two stories with 3 bedrooms, 2.5 baths, including a finished basement. Main floor features a grand entryway and staircase with towering ceilings, transom, and skylight. The architectural staircase is a work of art in the way it ties both floors together. You will enjoy the sunlight that pours into the many windows throughout the house. The architectural windows make for delightful, but private surprises passing through the spaces, including the skylights. This home features a gas operated fireplace in the living room, an inviting sunroom, at the back of the house, off the living room and a large deck leading to the back yard. A large entertaining dining room bridges each room on the main floor, and stretches into the kitchen for family events and social occasions. There is a main floor powder room just off grand entryway hallway leading to the kitchen. Newer appliances, plenty of cabinetry, pantry and storage make this a sizable and well organized kitchen. Each of the bedrooms located on the second floor are larger bedrooms, but the 16x20 Master Bedroom on the second floor is extra large, with three large closets that lead into the private master bathroom with shower. The private balcony serves the master bedroom very nicely. The corner second bedroom has windows overlooking the yard, and the third bedroom offers a children's private playroom, or storage. The basement offers is a finished space with the classic bar, and new laundry room.. The two car garage entrance combines in the front entry. Roof was replaced two years ago. The furnace and A/C unit is five years old. New ejector pump and hot water tank is five years old. The attic has been well insulated for a minimum of R-38, and an Attic Fan with thermostatic control was added for additional energy efficiency. All major mechanicals and roof have been replaced to make this a home that will take care of you and your family for the years to come. Come see this home and the nature that surrounds it. You, and your family, too, will be enjoying life here in recognition with the rhythms of nature and the endless life of summer on the Chain 0'Lakes!
Property Specifics
| Single Family | |
| — | |
| — | |
| 1987 | |
| — | |
| CONTEMPORARY | |
| No | |
| 0.28 |
| Lake | |
| Old Hickory Estates | |
| — / Not Applicable | |
| — | |
| — | |
| — | |
| 11727622 | |
| 05121150130000 |
Nearby Schools
| NAME: | DISTRICT: | DISTANCE: | |
|---|---|---|---|
|
Grade School
Gavin Central School |
37 | — | |
|
Middle School
Gavin South Junior High School |
37 | Not in DB | |
|
High School
Grant Community High School |
124 | Not in DB | |
Property History
| DATE: | EVENT: | PRICE: | SOURCE: |
|---|---|---|---|
| 23 May, 2023 | Sold | $327,000 | MRED MLS |
| 20 Apr, 2023 | Under contract | $339,500 | MRED MLS |
| — | Last price change | $239,500 | MRED MLS |
| 28 Feb, 2023 | Listed for sale | $339,500 | MRED MLS |




Room Specifics
Total Bedrooms: 3
Bedrooms Above Ground: 3
Bedrooms Below Ground: 0
Dimensions: —
Floor Type: —
Dimensions: —
Floor Type: —
Full Bathrooms: 3
Bathroom Amenities: —
Bathroom in Basement: 0
Rooms: —
Basement Description: Finished,Rec/Family Area
Other Specifics
| 2 | |
| — | |
| Asphalt | |
| — | |
| — | |
| 105X150X60X140 | |
| — | |
| — | |
| — | |
| — | |
| Not in DB | |
| — | |
| — | |
| — | |
| — |
Tax History
| Year | Property Taxes |
|---|---|
| 2023 | $5,719 |
Contact Agent
Nearby Similar Homes
Nearby Sold Comparables
Contact Agent
Listing Provided By
ILrealty, Inc. Kurchina & Assoc.







